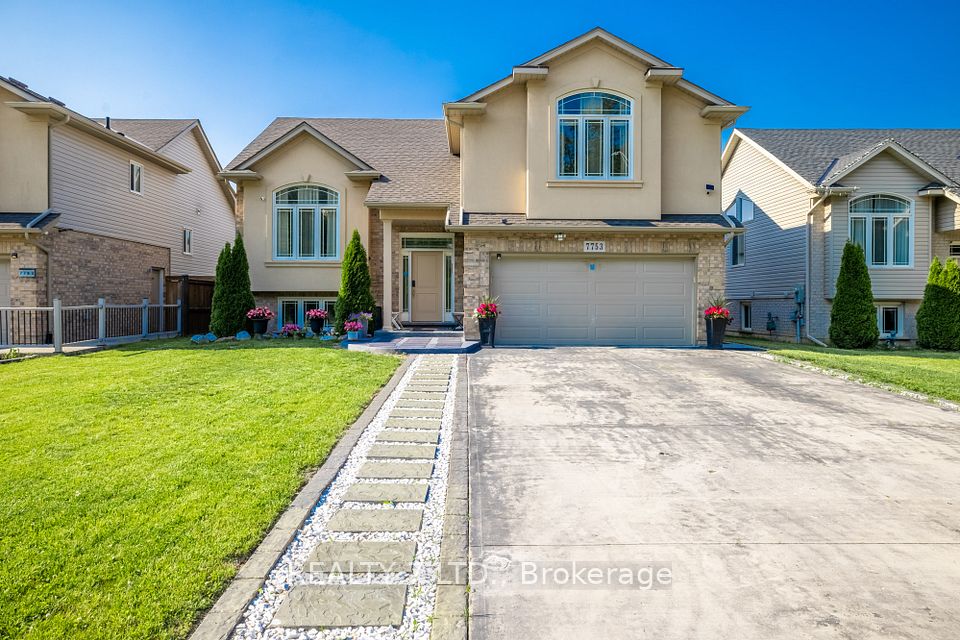$845,000
40 Silverstone Crescent, Georgina, ON L4P 4A4
Property Description
Property type
Detached
Lot size
N/A
Style
Bungalow
Approx. Area
1100-1500 Sqft
Room Information
| Room Type | Dimension (length x width) | Features | Level |
|---|---|---|---|
| Primary Bedroom | 4.06 x 4.43 m | Double Closet, 4 Pc Ensuite, Overlooks Backyard | Main |
| Solarium | 4.04 x 1.57 m | N/A | Main |
| Living Room | 6.69 x 2.84 m | Gas Fireplace, Ceiling Fan(s), Combined w/Dining | Main |
| Bedroom 3 | 2.79 x 2.82 m | Window, Closet | Lower |
About 40 Silverstone Crescent
Meticulously maintained 2+2 bedroom, 3-bath detached bungalow with over 2,300sqft of luxurious finished living space, tucked away on a quiet crescent. Fully enclosed sunroom ideal for morning coffee or a quiet retreat, or simply to keep all your outdoor gear out of the elements! The interior is complete with thoughtful, high-end finishes throughout. Newly installed custom Dodds front door (2024) leads you into a warm and inviting living space, anchored by a gas fireplace with an elegant porcelain surround. The spacious eat-in kitchen is perfect for gatherings, featuring granite countertops, marble backsplash, and a walk-out to a professionally landscaped fully fenced backyard. The large patio and raised perennial gardens, make this the perfect space to entertain. The primary bedroom is a serene retreat, complete with his and hers closets and a spa-inspired 4-piece ensuite, showcasing a deep soaker tub, custom walk-in rainfall shower, and a clever cut-out window for added convenience. The expansive finished basement is ideal for entertaining or extended family living, featuring a large rec/game room with a striking three-sided gas fireplace, two additional bedrooms, a full 3-piece bath, ample storage, and a spacious laundry room. Additional highlights include newer flooring throughout, 40-year shingles, and an upgraded insulated garage door. Conveniently located close to schools, parks, library, community centres, walking trails, beaches, restaurants, shopping, marinas, Lake Simcoe (Cook's Bay), and highway 404. This turn-key bungalow combines comfort, style, and functionality in a truly exceptional setting.
Home Overview
Last updated
9 hours ago
Virtual tour
None
Basement information
Finished
Building size
--
Status
In-Active
Property sub type
Detached
Maintenance fee
$N/A
Year built
2024
Additional Details
Price Comparison
Location

Angela Yang
Sales Representative, ANCHOR NEW HOMES INC.
MORTGAGE INFO
ESTIMATED PAYMENT
Some information about this property - Silverstone Crescent

Book a Showing
Tour this home with Angela
I agree to receive marketing and customer service calls and text messages from Condomonk. Consent is not a condition of purchase. Msg/data rates may apply. Msg frequency varies. Reply STOP to unsubscribe. Privacy Policy & Terms of Service.






