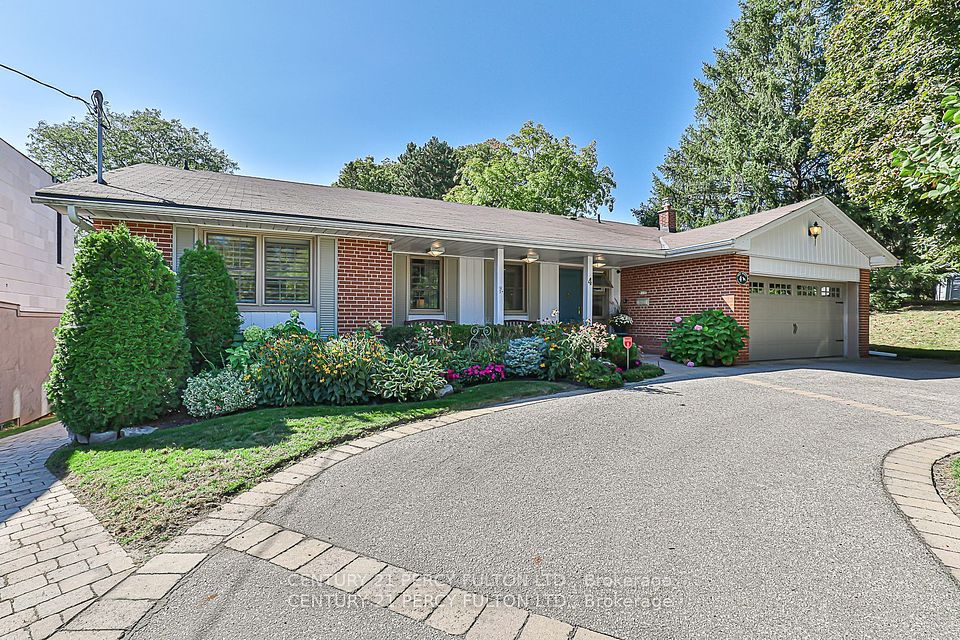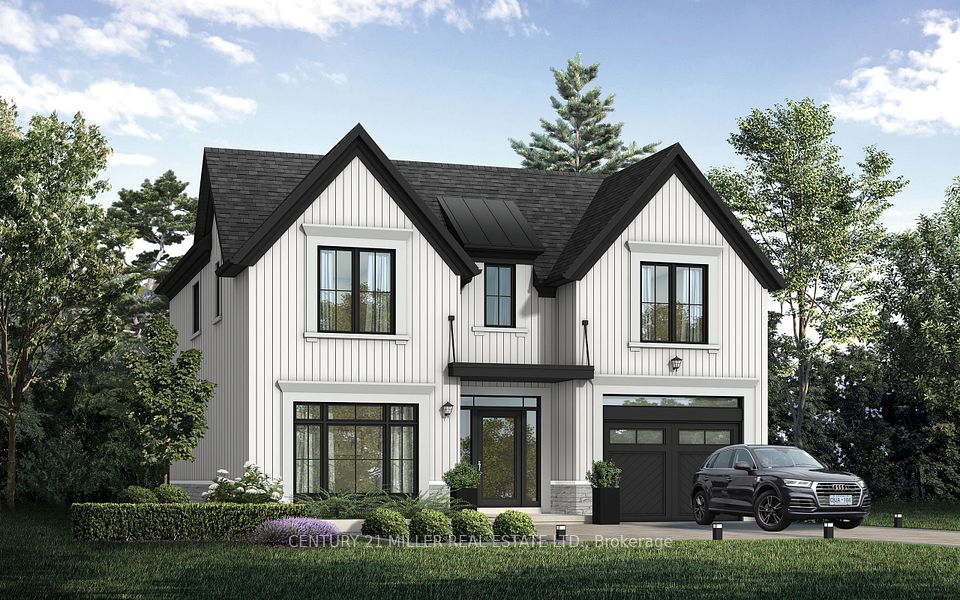$3,895,000
40 Strathearn Road, Toronto C03, ON M6C 1R4
Property Description
Property type
Detached
Lot size
N/A
Style
2-Storey
Approx. Area
2500-3000 Sqft
Room Information
| Room Type | Dimension (length x width) | Features | Level |
|---|---|---|---|
| Living Room | 6.01 x 3.91 m | Hardwood Floor, Fireplace, Pot Lights | Main |
| Dining Room | 3.56 x 2.31 m | Hardwood Floor, Window, Pot Lights | Main |
| Family Room | 5.03 x 3.58 m | Hardwood Floor, Pot Lights, Crown Moulding | Main |
| Kitchen | 5.49 x 3.89 m | Hardwood Floor, Centre Island, W/O To Yard | Main |
About 40 Strathearn Road
Welcome to 40 Strathearn Road, an elegant and beautifully maintained home nestled on one of Cedarvale's most coveted streets. With generous proportions, refined contemporary finishes, and a layout designed for today's family, this residence offers a timeless sense of comfort and ease. The main floor unfolds with graceful flow featuring spacious living and dining rooms, a bright home office, and a warm wood-burning fireplace that anchors the space. At the heart of the home, the sun-filled kitchen opens to a large, pool-sized backyard and is perfectly appointed for bustling family life. Thoughtful details include a large centre island, double sinks, luxury appliances, extensive cabinetry, a walk-in pantry with additional fridge, and a convenient servery for seamless entertaining. Upstairs, four well-appointed bedrooms provide space and privacy for the entire family. The primary suite offers double closets and a serene 6-piece ensuite, while a full family bathroom and excellent storage complete the level. The finished lower level adds versatile living space with a comfortable recreation room, powder room, and laundry area complete with a dog wash! 40 Strathearn is your forever Cedarvale home offering the space, warmth, and location to build lasting memories in one of Toronto's most sought-after communities.
Home Overview
Last updated
15 hours ago
Virtual tour
None
Basement information
Finished
Building size
--
Status
In-Active
Property sub type
Detached
Maintenance fee
$N/A
Year built
--
Additional Details
Price Comparison
Location

Angela Yang
Sales Representative, ANCHOR NEW HOMES INC.
MORTGAGE INFO
ESTIMATED PAYMENT
Some information about this property - Strathearn Road

Book a Showing
Tour this home with Angela
I agree to receive marketing and customer service calls and text messages from Condomonk. Consent is not a condition of purchase. Msg/data rates may apply. Msg frequency varies. Reply STOP to unsubscribe. Privacy Policy & Terms of Service.












