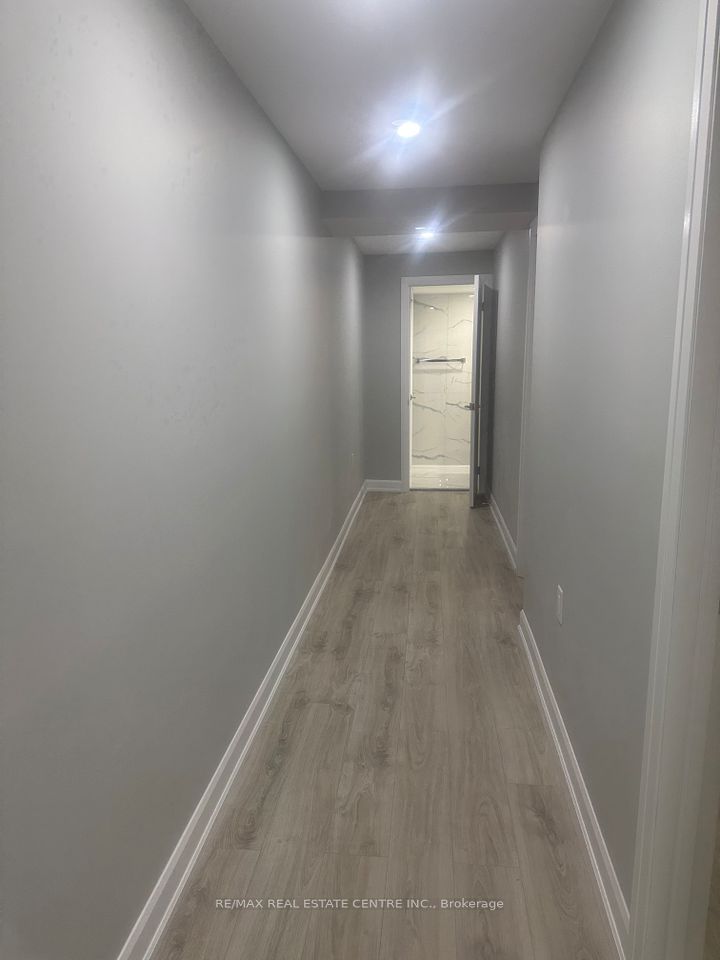$2,600
400 Glenholme Avenue, Toronto C03, ON M6E 3E7
Property Description
Property type
Detached
Lot size
N/A
Style
Bungalow
Approx. Area
700-1100 Sqft
Room Information
| Room Type | Dimension (length x width) | Features | Level |
|---|---|---|---|
| Living Room | 3.42 x 3.3 m | Laminate, Combined w/Dining, Window | Main |
| Dining Room | 3.77 x 3.07 m | Laminate, Combined w/Living, Window | Main |
| Kitchen | 4.12 x 2.87 m | Laminate, Quartz Counter, Window | Main |
| Primary Bedroom | 3.97 x 2.92 m | Laminate, Closet, Window | Main |
About 400 Glenholme Avenue
Tastefully Renovated 2-Bedroom Main Floor Unit In The Heart Of Oakwood Village! This Bright & Spacious Home Features A Sleek Modern Kitchen With Quartz Counters, Stainless Steel Appliances, Ample Cabinetry & Open-Concept Layout With Pot Lights & Wide Plank Flooring Throughout. Enjoy A Beautifully Renovated 4Pc Bathroom With Soaker Tub & A Second Glass Shower Featuring Multi-Jet Panel. Ensuite Laundry, Private Entrance & Generously Sized Bedrooms Complete The Space. All Utilities Included For Worry-Free Living. Steps To The Eglinton Crosstown LRT (Fairbank Station), TTC, Shops, Cafés, Parks, Schools & Community Centres. Ideal For Professionals Or Couples Seeking A Stylish, Move-In Ready Home In A Connected, Family-Friendly Neighbourhood. Don't Miss Out On This One!
Home Overview
Last updated
6 hours ago
Virtual tour
None
Basement information
Other
Building size
--
Status
In-Active
Property sub type
Detached
Maintenance fee
$N/A
Year built
--
Additional Details
Location

Angela Yang
Sales Representative, ANCHOR NEW HOMES INC.
Some information about this property - Glenholme Avenue

Book a Showing
Tour this home with Angela
I agree to receive marketing and customer service calls and text messages from Condomonk. Consent is not a condition of purchase. Msg/data rates may apply. Msg frequency varies. Reply STOP to unsubscribe. Privacy Policy & Terms of Service.












