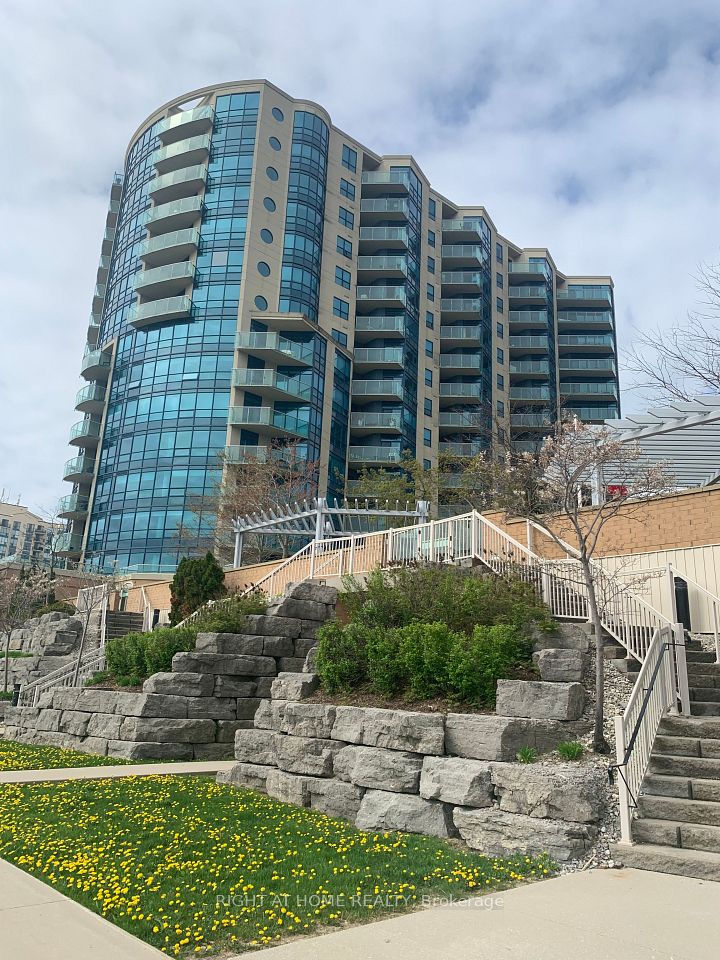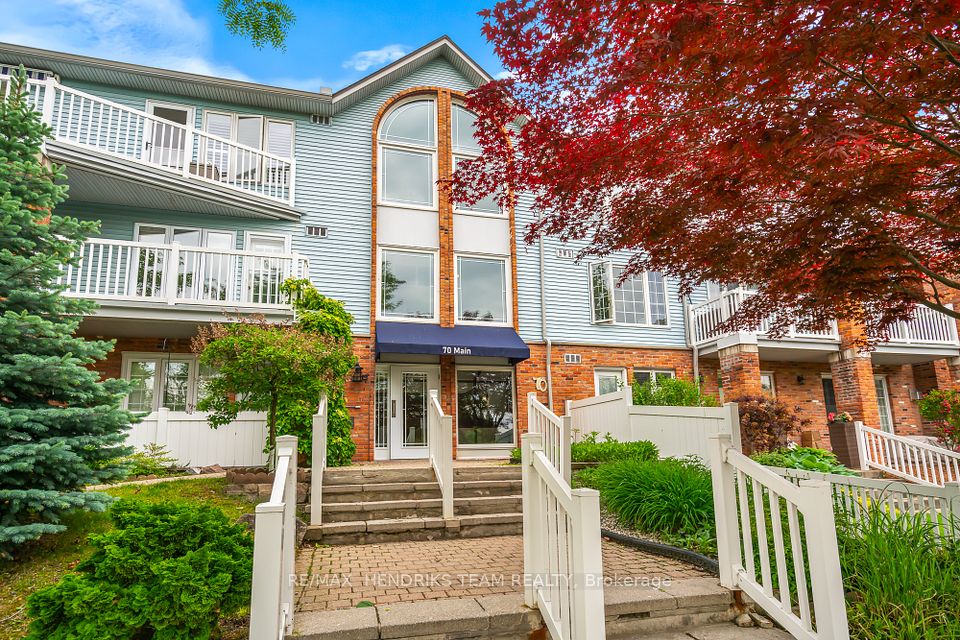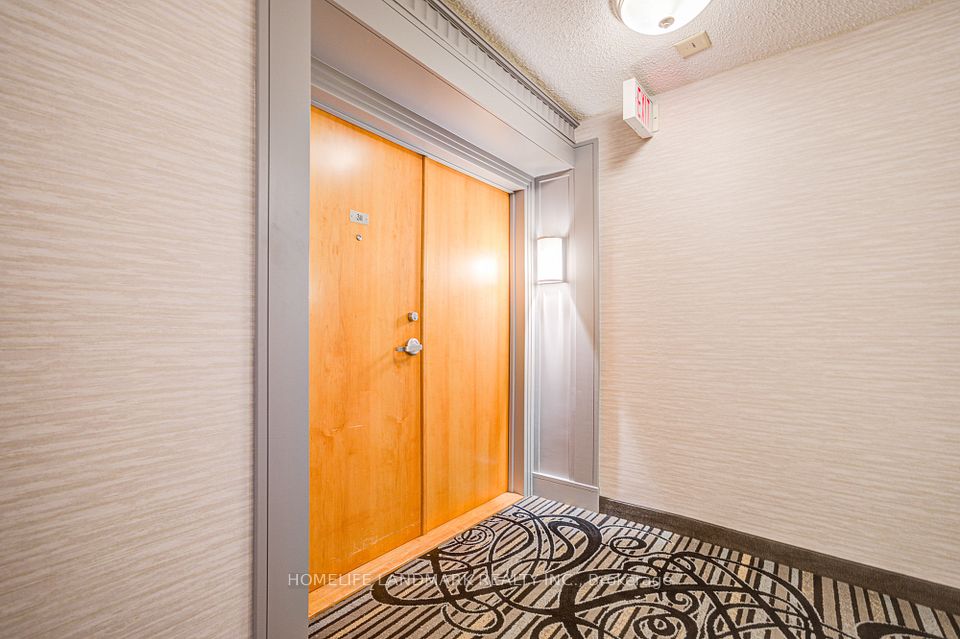$729,000
Last price change 1 day ago
400 Webb Drive, Mississauga, ON L5B 3Z7
Property Description
Property type
Condo Apartment
Lot size
N/A
Style
Apartment
Approx. Area
1400-1599 Sqft
Room Information
| Room Type | Dimension (length x width) | Features | Level |
|---|---|---|---|
| Living Room | 6.5 x 3.5 m | Crown Moulding, W/O To Balcony, Open Concept | Flat |
| Dining Room | 3.6 x 3 m | Carpet Free, Combined w/Living, Large Window | Flat |
| Kitchen | 2.85 x 2.55 m | Quartz Counter, Modern Kitchen, Ceramic Floor | Flat |
| Breakfast | 2.35 x 2.25 m | Ceramic Floor, Overlooks Ravine, Large Window | Flat |
About 400 Webb Drive
$$$ Spent On Upgrades! Step Into This Stunning, Newly Renovated Corner Unit Offering Over 1,400 Sq Ft Of Bright, Modern Living WithPanoramic Views Of Lake Ontario And The Toronto Skyline. *Freshly Painted Throughout*, This Spacious Home Features 2 Large Bedrooms, 2 Full Bathrooms, And A Sun-Filled Solarium That Can Easily Be Converted Into A Third Bedroom Or Office.The Open-Concept Layout Is Enhanced By Floor-To-Ceiling Windows, A Private Balcony, And Side-By-Side Parking Spots Conveniently Located Near The Exit. The Chef-Inspired KitchenBoasts Quartz Countertops, And A Cozy Breakfast Area Overlooking A Serene Ravine.The Expansive Primary Bedroom Includes A Walk-In ClosetAnd A 4-Piece Ensuite, While The Second Bedroom Has Its Own 4 PC Bath And Ample Closet Space. *Unbeatable Location*Just Steps From Square One, Celebration Square, City Hall, Central Library, Living Arts Centre, YMCA, Schools, And Places Of Worship. Enjoy Easy Access To BusStop, GO Station, Mississauga and Brampton Transit Line, And All The Restaurants, Entertainment, And Shops You Could Ask For. Live The Lifestyle You Deserve Where Space, Luxury, And Convenience Meet!!!
Home Overview
Last updated
1 day ago
Virtual tour
None
Basement information
None
Building size
--
Status
In-Active
Property sub type
Condo Apartment
Maintenance fee
$1,055.64
Year built
--
Additional Details
Price Comparison
Location

Angela Yang
Sales Representative, ANCHOR NEW HOMES INC.
MORTGAGE INFO
ESTIMATED PAYMENT
Some information about this property - Webb Drive

Book a Showing
Tour this home with Angela
I agree to receive marketing and customer service calls and text messages from Condomonk. Consent is not a condition of purchase. Msg/data rates may apply. Msg frequency varies. Reply STOP to unsubscribe. Privacy Policy & Terms of Service.












