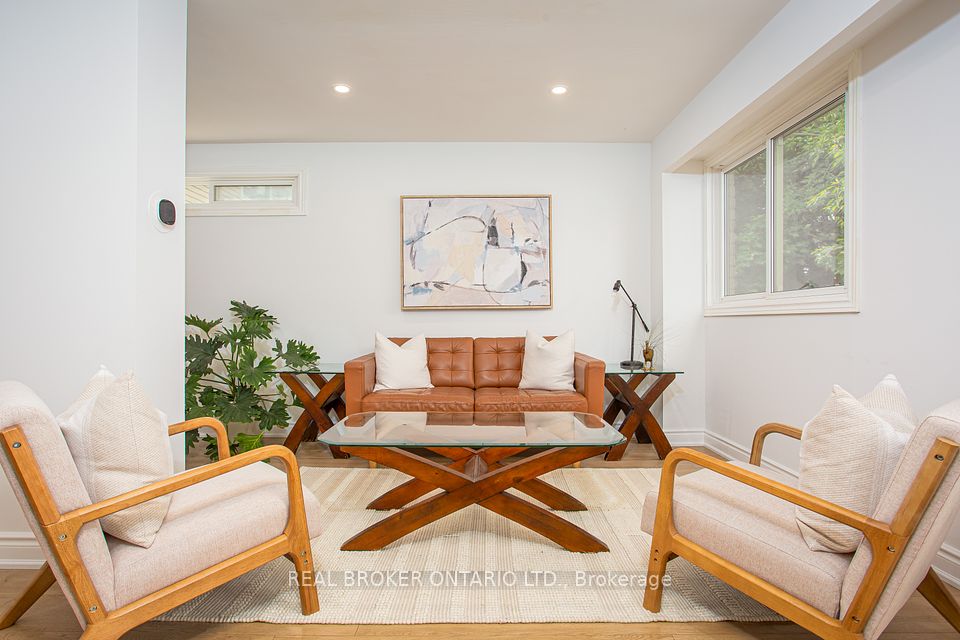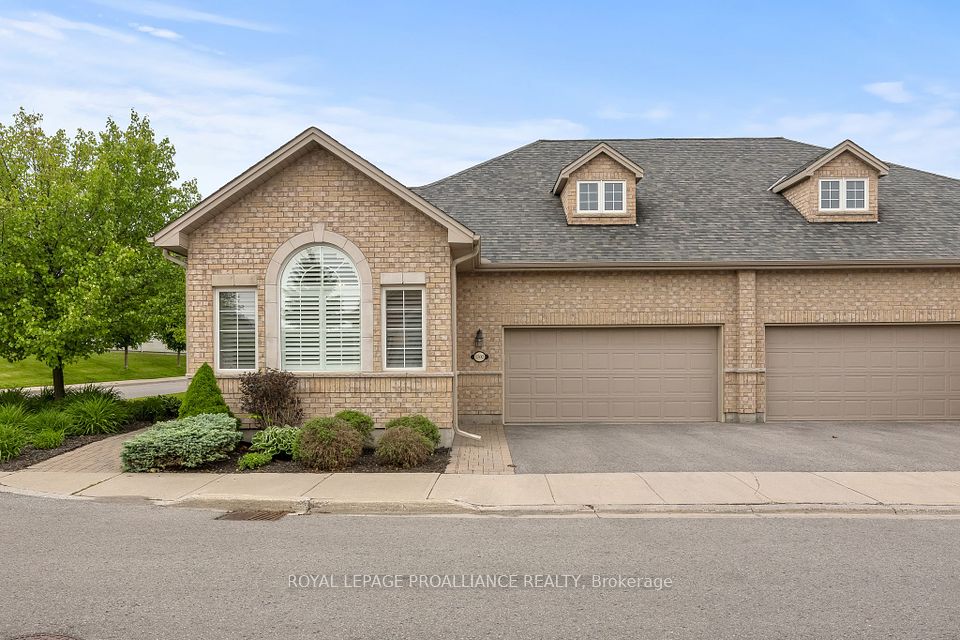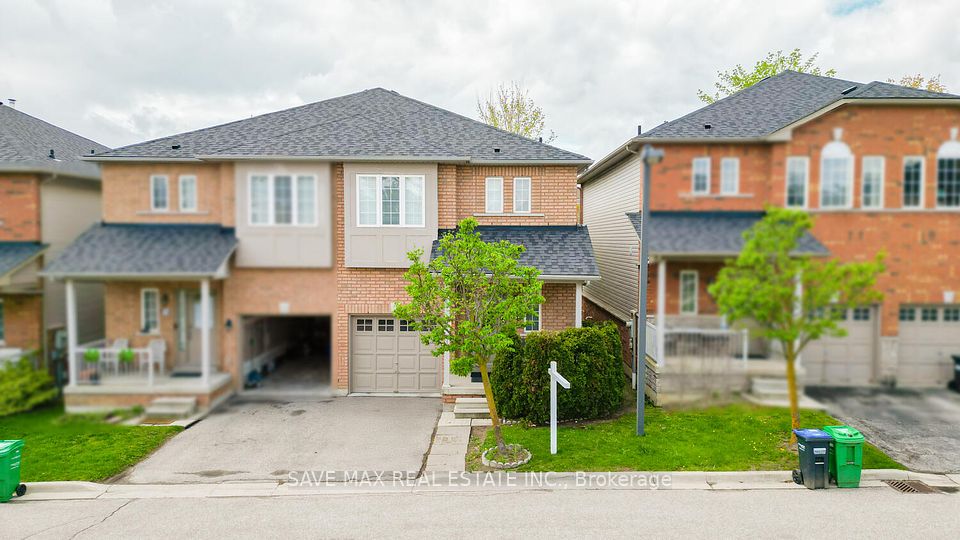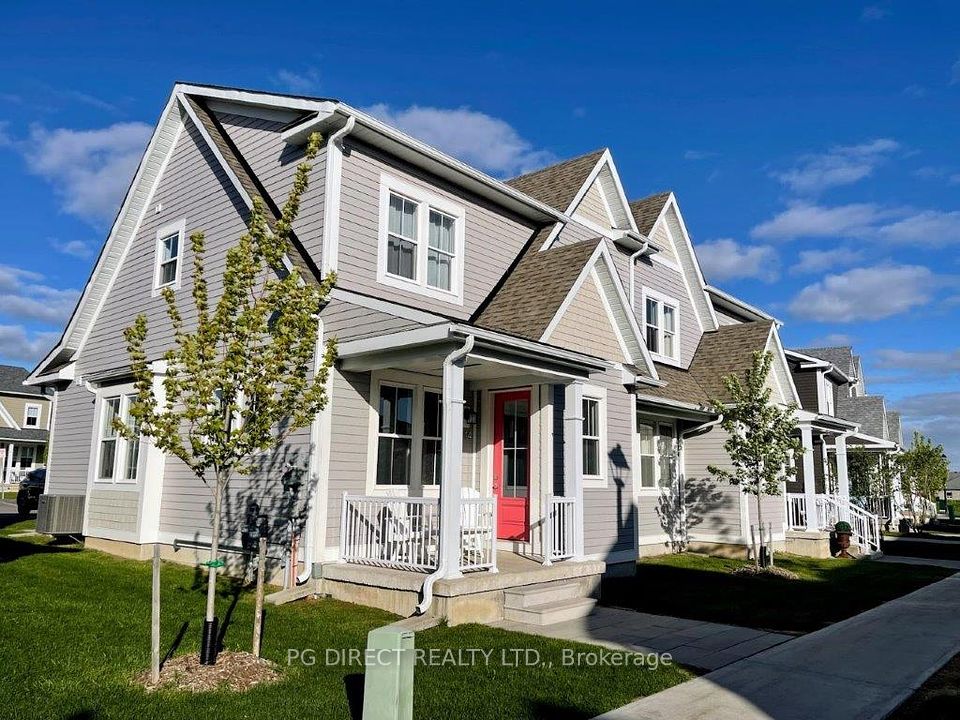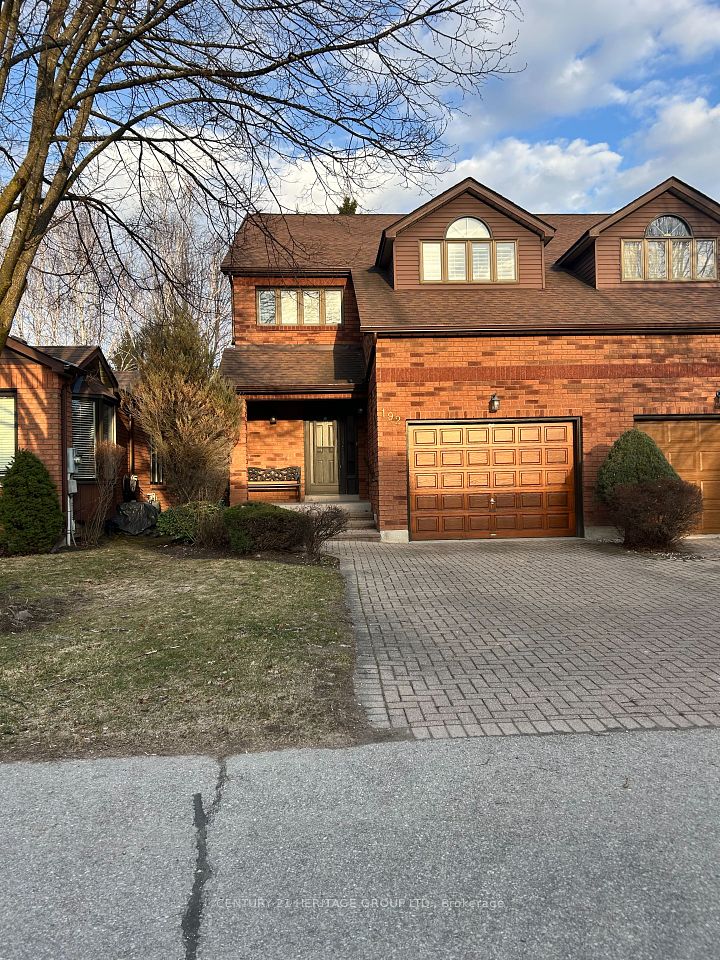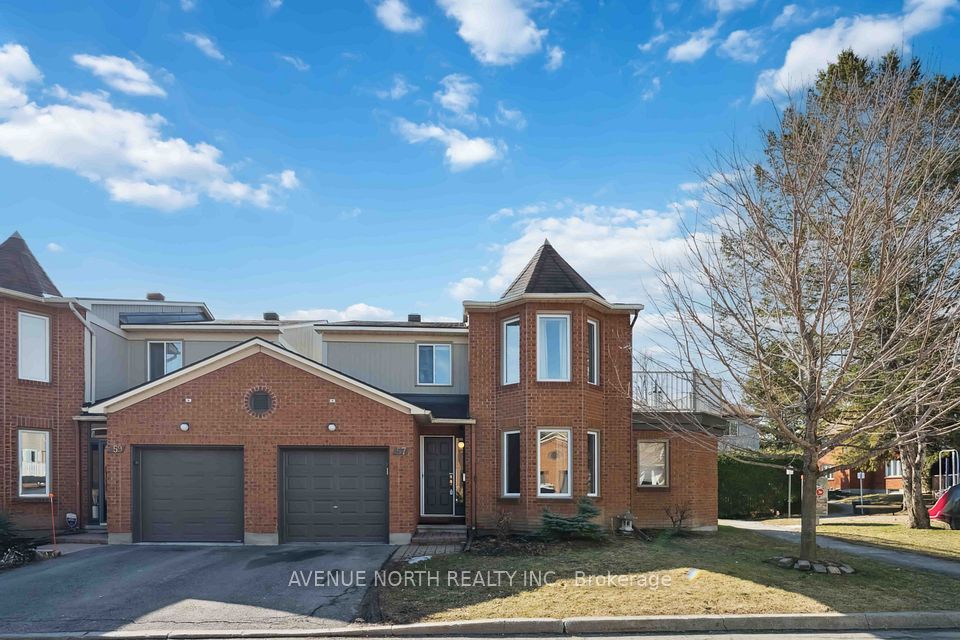$549,000
401 Birmingham Street, Wellington North, ON N0G 2L2
Property Description
Property type
Semi-Detached Condo
Lot size
N/A
Style
Bungalow
Approx. Area
1200-1399 Sqft
Room Information
| Room Type | Dimension (length x width) | Features | Level |
|---|---|---|---|
| Kitchen | 2.82 x 3.55 m | Hardwood Floor, Pot Lights, Granite Counters | Main |
| Dining Room | 3.75 x 3.99 m | Hardwood Floor, Pantry, Open Concept | Main |
| Living Room | 3.91 x 3.99 m | Hardwood Floor, Gas Fireplace, W/O To Deck | Main |
| Primary Bedroom | 3.64 x 4.26 m | Hardwood Floor, 3 Pc Ensuite, Walk-In Closet(s) | Main |
About 401 Birmingham Street
**Public Open House Sunday, July 13th, 1:00pm-3:00pm**Welcome to Curve Rock Condominiums a peaceful, well-kept community where comfort meets convenience. This beautifully maintained semi-detached condo bungalow offers 2+1 bedrooms, 3 full bathrooms, and a well-designed floor plan that makes daily living feel easy and relaxed. The main level is bright and welcoming, featuring hardwood flooring throughout and large windows that fill the space with natural light. The open-concept kitchen, dining area, and living room are perfect for both daily routines and entertaining. A gas fireplace adds warmth to the living room, while sliding patio doors lead to a covered back deck with a natural gas BBQ hook-up. The main floor also includes a laundry room with direct access to the single-car garage for added convenience. The spacious primary bedroom offers a walk-in closet and a private 3-piece ensuite, creating a quiet retreat at the end of the day. A second bedroom and a separate 4-piece bathroom on this level add versatility - perfect for accommodating guests, setting up a home office, or creating a cozy space for hobbies or reading. The fully finished lower level extends your living area with a spacious rec room - well-suited for relaxing, entertaining, or setting up a home theatre or games area. A third bedroom and a 3-piece bathroom offer a private, comfortable space for guests or family. Thanks to above-grade windows, the lower level enjoys great natural light, while in-floor heating adds year-round comfort. Additional storage areas help keep everything neatly tucked away. Step out your back door and enjoy direct access to a nearby walking trail - ideal for morning strolls, quiet reflection, or a bit of fresh air without having to leave the community. Low condo fees include snow removal, lawn care, and garden maintenance - freeing you from outdoor chores and allowing you to truly enjoy the relaxed lifestyle this home offers.
Home Overview
Last updated
9 hours ago
Virtual tour
None
Basement information
Full, Finished
Building size
--
Status
In-Active
Property sub type
Semi-Detached Condo
Maintenance fee
$345.1
Year built
--
Additional Details
Price Comparison
Location

Angela Yang
Sales Representative, ANCHOR NEW HOMES INC.
MORTGAGE INFO
ESTIMATED PAYMENT
Some information about this property - Birmingham Street

Book a Showing
Tour this home with Angela
I agree to receive marketing and customer service calls and text messages from Condomonk. Consent is not a condition of purchase. Msg/data rates may apply. Msg frequency varies. Reply STOP to unsubscribe. Privacy Policy & Terms of Service.







