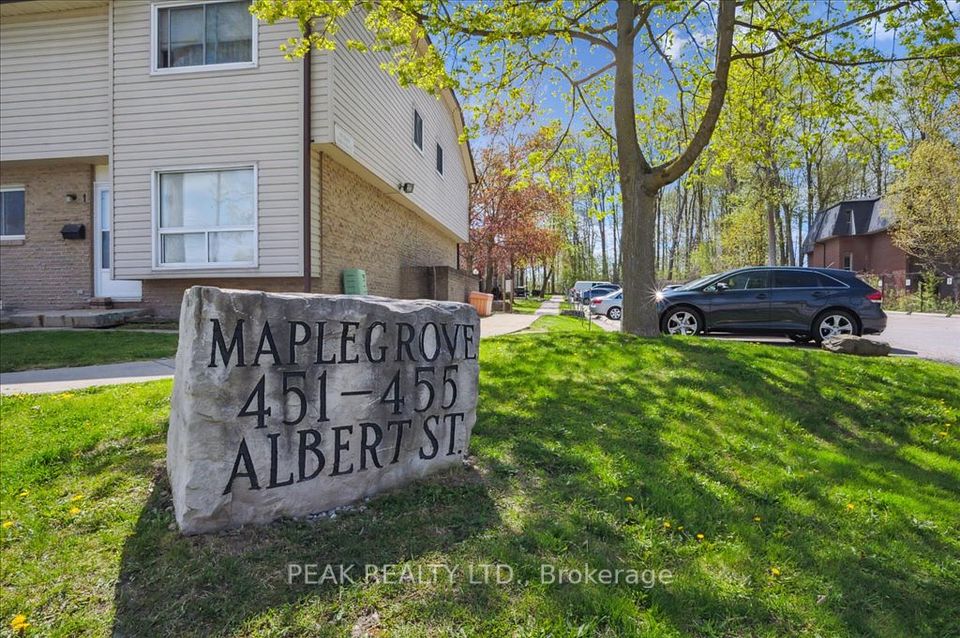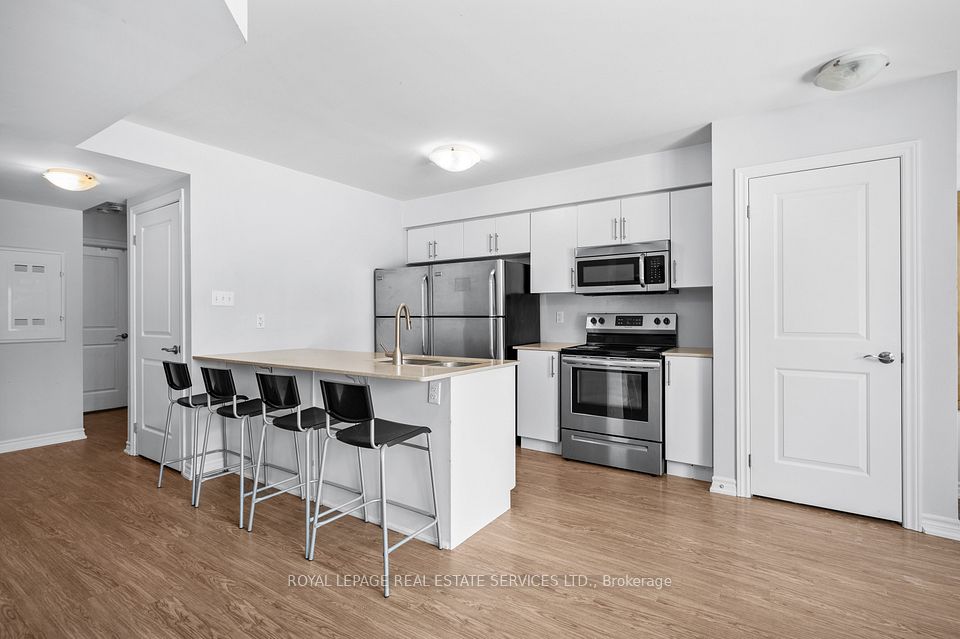$2,995
401 Callaway Road, London North, ON N6G 2N1
Property Description
Property type
Condo Townhouse
Lot size
N/A
Style
3-Storey
Approx. Area
2000-2249 Sqft
Room Information
| Room Type | Dimension (length x width) | Features | Level |
|---|---|---|---|
| Family Room | 5.64 x 4.573 m | 4 Pc Ensuite | Ground |
| Kitchen | 3.66 x 3.96 m | Quartz Counter, Stainless Steel Appl, Backsplash | Second |
| Living Room | 6.7 x 5.18 m | Combined w/Dining, Laminate | Second |
| Dining Room | 6.52 x 5.18 m | Combined w/Living, Laminate, Pot Lights | Second |
About 401 Callaway Road
Elevate your lifestyle. This Upper Richmond Village. It's an invitation to unwind where transitional decor seamlessly blends with modern luxury, beauty & comfort. An organic blend of White Oak, sunlight & space set the tone for the open-concept living level. White, modern Shaker-style kitchen upper cabinets & an artisan subway tile merge w/ stained White Oak lower cabinetry & centre island - all with quartz counters. The upper level includes convenient laundry & 3 Bedroom, 3 Bathroom Townhouse With An Extra Room On The Main Floor That Can Be Used As An Office Or A Bedroom. Nest Thermostat & Doorbell for safety & convenience. Mins from Masonville Mall & the Amenities of London North London. Great School Districts, Shopping, Entertainment, Eateries &Greenspace's & Sunningdale Golf & Country Club are close by, along with Western University & University Hospital
Home Overview
Last updated
17 hours ago
Virtual tour
None
Basement information
None
Building size
--
Status
In-Active
Property sub type
Condo Townhouse
Maintenance fee
$N/A
Year built
--
Additional Details
Location

Angela Yang
Sales Representative, ANCHOR NEW HOMES INC.
Some information about this property - Callaway Road

Book a Showing
Tour this home with Angela
I agree to receive marketing and customer service calls and text messages from Condomonk. Consent is not a condition of purchase. Msg/data rates may apply. Msg frequency varies. Reply STOP to unsubscribe. Privacy Policy & Terms of Service.












