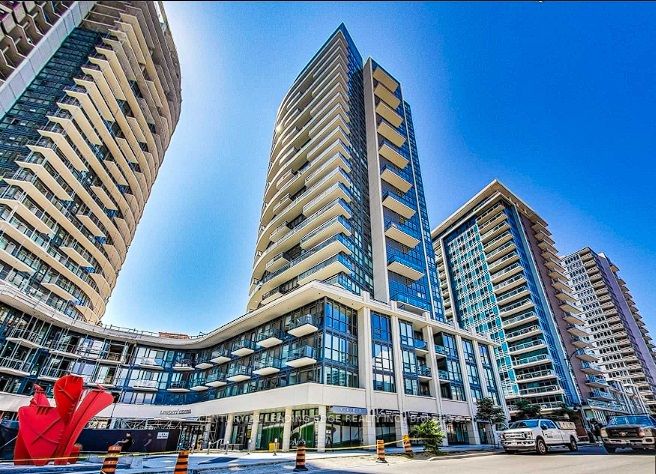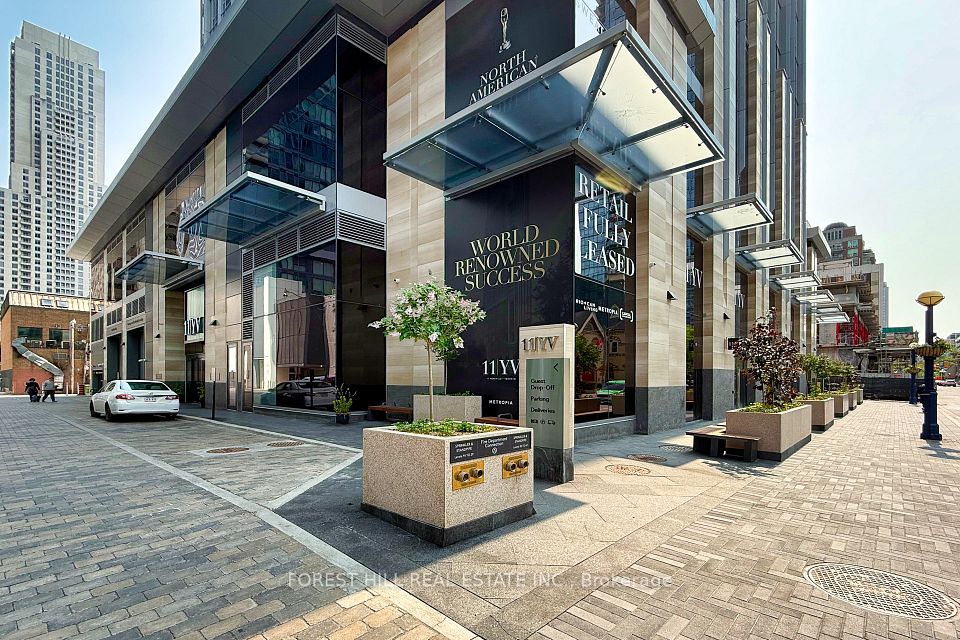$2,450
403 Church Street, Toronto C08, ON M4Y 0C9
Property Description
Property type
Condo Apartment
Lot size
N/A
Style
Apartment
Approx. Area
500-599 Sqft
Room Information
| Room Type | Dimension (length x width) | Features | Level |
|---|---|---|---|
| Living Room | 3.89 x 4.78 m | Hardwood Floor, Combined w/Living, W/O To Balcony | Flat |
| Dining Room | 3.89 x 4.78 m | Hardwood Floor, Combined w/Dining, Open Concept | Flat |
| Kitchen | 3.89 x 4.78 m | Hardwood Floor, Stainless Steel Appl, Granite Counters | Flat |
| Primary Bedroom | 2.92 x 3.04 m | Hardwood Floor, Side Door, Closet | Flat |
About 403 Church Street
Welcome to Stanley Condos! This bright and spacious suite boasts a thoughtfully designed open-concept layout, highlighted by floor-to-ceiling windows, rich hardwood flooring, and a sleek modern kitchen with a mix of integrated and stainless steel appliances, all topped with elegant granite countertops. Step out from the living area onto a private balcony and take in stunning views of the city skyline.The separate den offers a versatile spaceideal for a home office or as an additional sleeping area for guests.Residents enjoy access to top-tier amenities including a fully equipped gym, stylish party room, and 24-hour concierge.Perfectly located in the heart of downtown Toronto, Stanley Condos is just steps from shops, restaurants, the Eaton Centre, Dundas Square, public transit, and so much more!
Home Overview
Last updated
6 hours ago
Virtual tour
None
Basement information
None
Building size
--
Status
In-Active
Property sub type
Condo Apartment
Maintenance fee
$N/A
Year built
--
Additional Details
Location

Angela Yang
Sales Representative, ANCHOR NEW HOMES INC.
Some information about this property - Church Street

Book a Showing
Tour this home with Angela
I agree to receive marketing and customer service calls and text messages from Condomonk. Consent is not a condition of purchase. Msg/data rates may apply. Msg frequency varies. Reply STOP to unsubscribe. Privacy Policy & Terms of Service.












