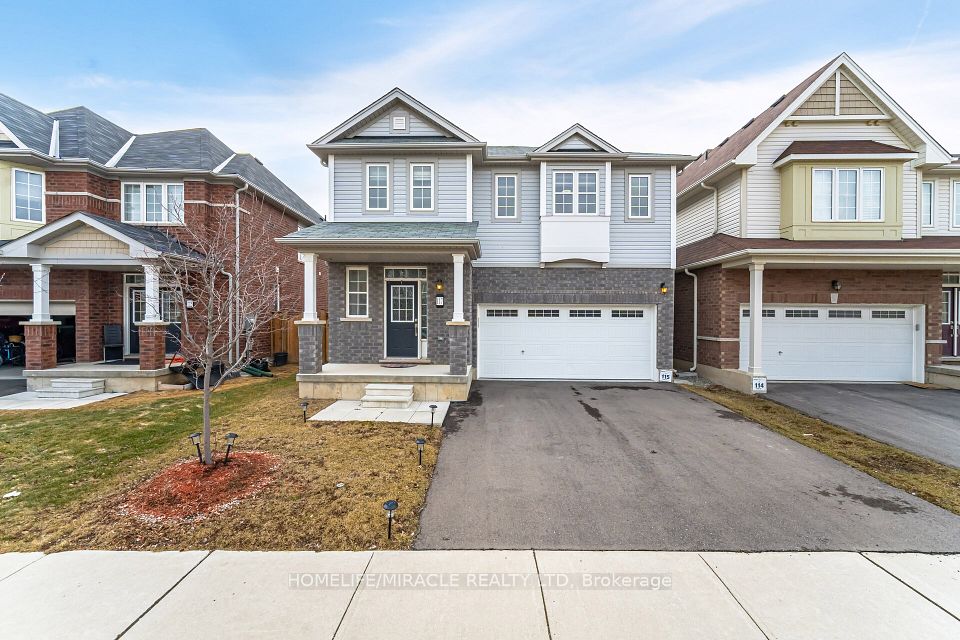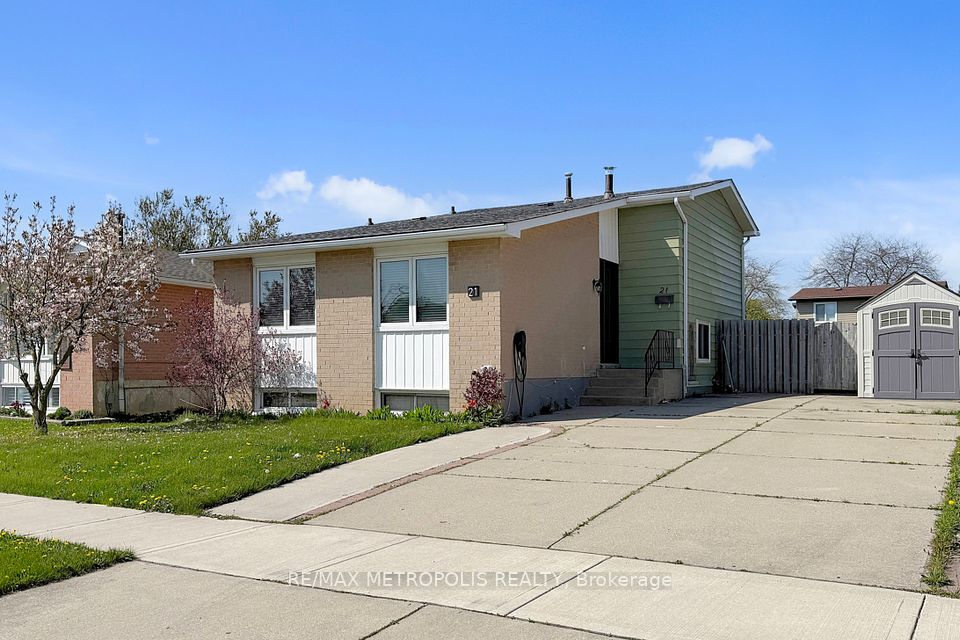$824,900
403 Gothic Drive, Oshawa, ON L1G 7R6
Property Description
Property type
Detached
Lot size
N/A
Style
Backsplit 4
Approx. Area
1100-1500 Sqft
Room Information
| Room Type | Dimension (length x width) | Features | Level |
|---|---|---|---|
| Living Room | 4.6 x 3.39 m | Hardwood Floor, Combined w/Dining, Bay Window | Main |
| Dining Room | 3.54 x 2.9 m | Hardwood Floor, Window | Main |
| Kitchen | 3.51 x 2.8 m | Tile Floor, Quartz Counter, Window | Main |
| Bedroom | 3.54 x 4.15 m | Broadloom, Window, His and Hers Closets | Upper |
About 403 Gothic Drive
Bright & Spacious Detached 4 Level Backsplit Located In The Desirable Eastdale Community. The Main Floor Features A Spacious Living & Dining Room With A Large Bay Window. Eat-in Kitchen With Quartz Counters, Backsplash, & Under mount Lighting. Upstairs, You Will Find Two Spacious Bedrooms And A 3 Piece Washroom. The Lower Level Features A Bright Family Room With Cozy Fireplace, 3rd Bedroom And Walkouts To The Professionally Landscaped Backyard Patio With Motorized Awning. Basement Is Finished And Ready to Rent Or Can Be Used As In Law-Suite. This Home Is Conveniently Located Near Schools, Parks, Public Transit and Minutes to Shopping, Conservation /Trail & Hwy 401. Dont Miss Out On The Opportunity To Own This Beautiful Home!
Home Overview
Last updated
7 hours ago
Virtual tour
None
Basement information
Apartment, Finished
Building size
--
Status
In-Active
Property sub type
Detached
Maintenance fee
$N/A
Year built
2024
Additional Details
Price Comparison
Location

Angela Yang
Sales Representative, ANCHOR NEW HOMES INC.
MORTGAGE INFO
ESTIMATED PAYMENT
Some information about this property - Gothic Drive

Book a Showing
Tour this home with Angela
I agree to receive marketing and customer service calls and text messages from Condomonk. Consent is not a condition of purchase. Msg/data rates may apply. Msg frequency varies. Reply STOP to unsubscribe. Privacy Policy & Terms of Service.












