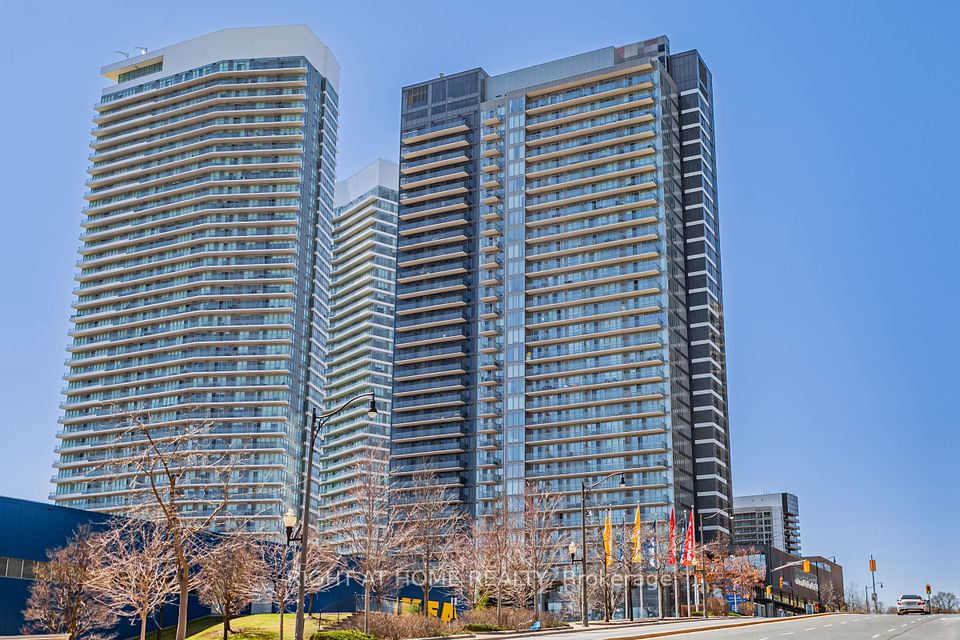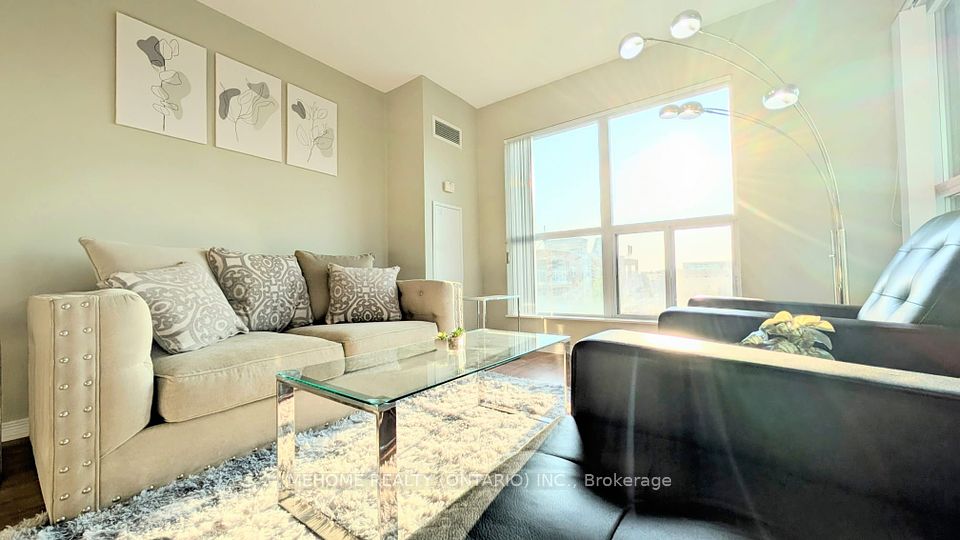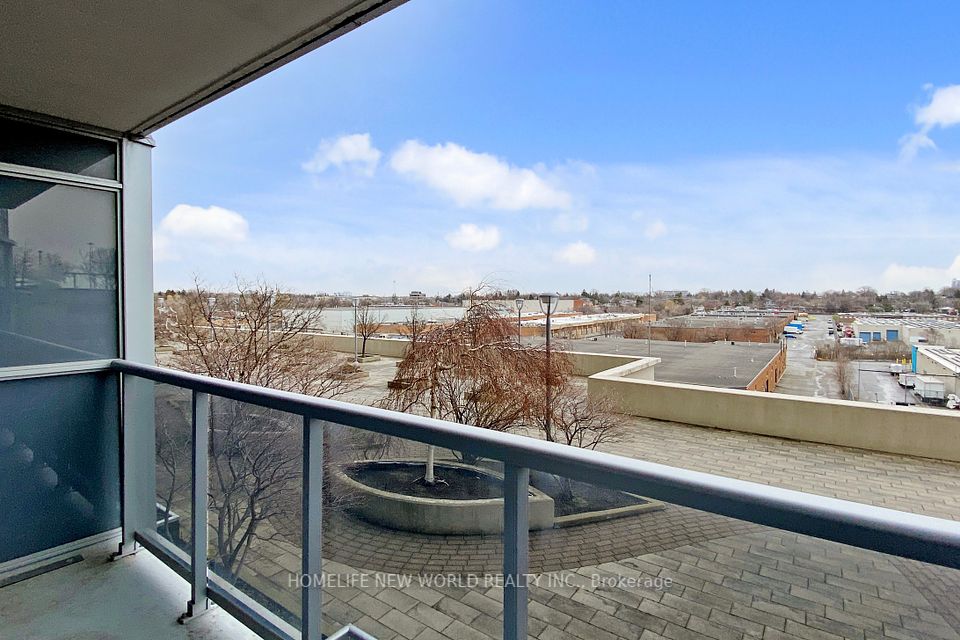$615,900
405 Dundas Street, Oakville, ON L6M 4P9
Property Description
Property type
Condo Apartment
Lot size
N/A
Style
Apartment
Approx. Area
700-799 Sqft
Room Information
| Room Type | Dimension (length x width) | Features | Level |
|---|---|---|---|
| Kitchen | 3.23 x 3.51 m | Laminate, Stainless Steel Appl, Backsplash | Flat |
| Dining Room | 3.05 x 3.68 m | Laminate, Combined w/Living | Flat |
| Living Room | 3.05 x 3.68 m | Laminate, Large Window, W/O To Balcony | Flat |
| Primary Bedroom | 3.07 x 2.46 m | Laminate, Ensuite Bath, Large Window | Flat |
About 405 Dundas Street
Experience the perfect blend of timeless elegance and modern convenience in one of Oakville's most coveted new communities, this is a residence defined by sophistication and serenity with every detail thoughtfully curated to elevate modern living. Surrounded by breathtaking ravines and lush parklands, this is a place where architectural brilliance meets natural beauty.Enjoy seamless access to top-tier transit, steps from acclaimed restaurants, premier shopping,and the shimmering shores of Lake Ontario. Families will thrive with proximity to some of the regions finest public and private schools all within reach of your front door.
Home Overview
Last updated
11 hours ago
Virtual tour
None
Basement information
None
Building size
--
Status
In-Active
Property sub type
Condo Apartment
Maintenance fee
$561.18
Year built
--
Additional Details
Price Comparison
Location

Angela Yang
Sales Representative, ANCHOR NEW HOMES INC.
MORTGAGE INFO
ESTIMATED PAYMENT
Some information about this property - Dundas Street

Book a Showing
Tour this home with Angela
I agree to receive marketing and customer service calls and text messages from Condomonk. Consent is not a condition of purchase. Msg/data rates may apply. Msg frequency varies. Reply STOP to unsubscribe. Privacy Policy & Terms of Service.












