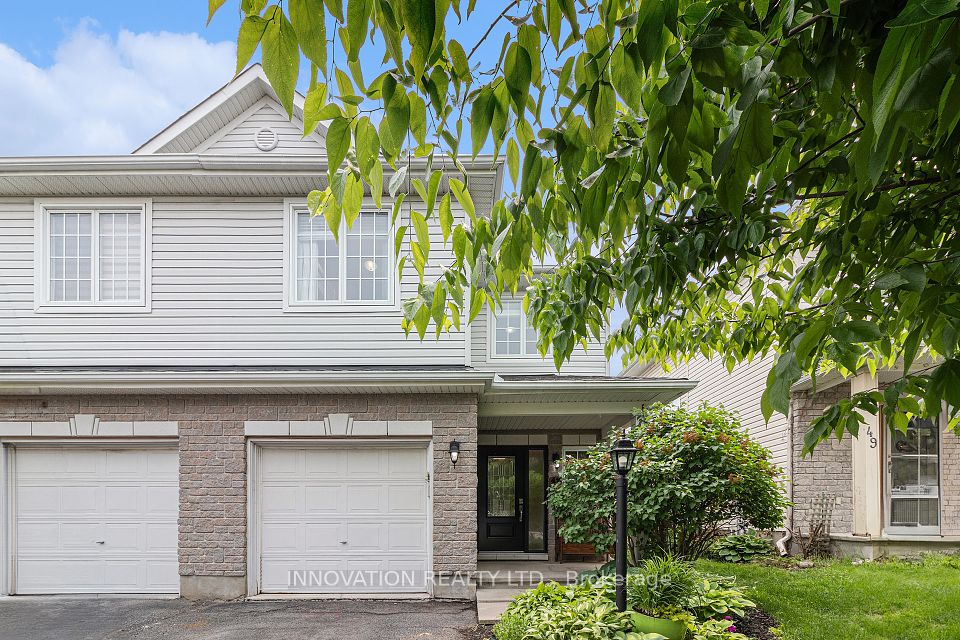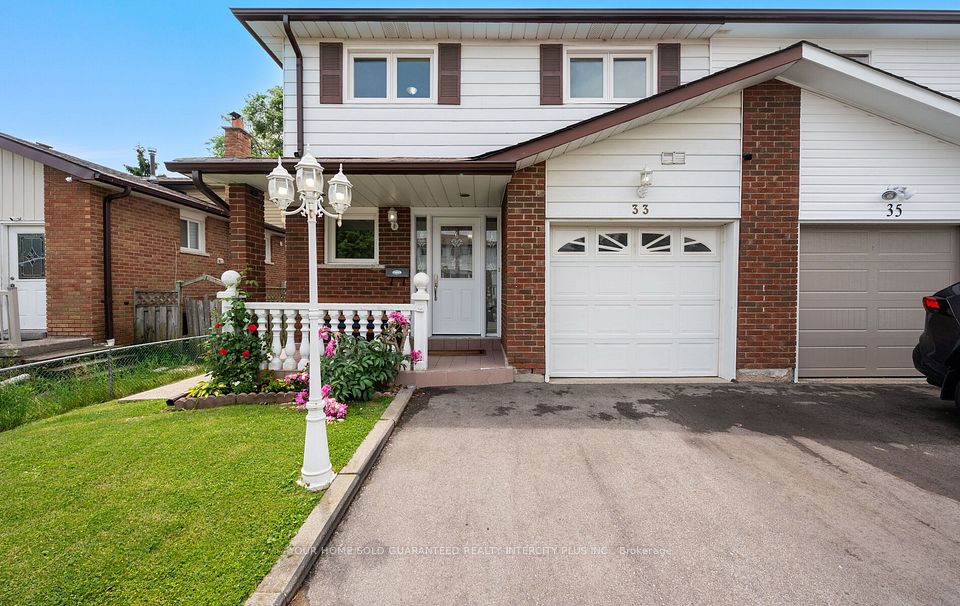$670,000
Last price change Jun 29
406 Woodfield Drive, Tanglewood - Grenfell Glen - Pineglen, ON K2G 3W9
Property Description
Property type
Semi-Detached
Lot size
< .50
Style
2-Storey
Approx. Area
1100-1500 Sqft
Room Information
| Room Type | Dimension (length x width) | Features | Level |
|---|---|---|---|
| Living Room | 4.57 x 3.23 m | N/A | Main |
| Dining Room | 3.35 x 3.23 m | N/A | Main |
| Kitchen | 3.66 x 3.96 m | N/A | Main |
| Powder Room | 1.1 x 2.13 m | N/A | Main |
About 406 Woodfield Drive
Situated on a quiet corner lot directly across from Medhurst Park in the highly sought-after Tanglewood neighborhood, this stunning, move-in ready home showcases over $150,000 in thoughtful upgrades--making it a perfect turnkey opportunity for families and savvy rental property investors alike. Meticulously renovated inside and out, this 3-bedroom gem combines modern comfort with timeless style and income potential. The open-concept main floor features a custom-built living room TV wall(2025) and a fully updated kitchen with premium appliances including a gas stove and Bosch dishwasher(2019). Natural light pours through new energy-efficient windows(2021), while a new gas fireplace(2021) adds cozy charm. The upstairs is complemented by new doors(2024) and sanded and refinished parquet floors(2024). A new high-efficiency furnace with a Wi-Fi thermostat and humidifier(2023), provide year-round comfort. The fully transformed lower level offers a private two-bedroom suite with its own bathroom, sitting area, and kitchenette(2022), designed for generating extra rental income (basement wall can be removed, prior to closing, to open up the space - pictures available upon request). Major interior upgrades also include a complete electrical system overhaul(2019) with a new panel, lighting, and pot lights, and upgraded plumbing for the basement suite. Outside, a professionally landscaped backyard retreat features a new deck, raspberry and blackberry bushes, and koi pond(2021). A spacious powered workshop with upper storage and a garden shed both electrified(2019), cater to hobbyists and extra storage needs. Exterior enhancements include BBQ hook-up(2021), new siding, brick staining, and custom finishes(2025), along with security system and cameras. Located just a two-minute walk from transit with direct access to Algonquin College, Carleton University, University of Ottawa, and close to Costco, cafés, & scenic trails, this property delivers unmatched value in a prime location.
Home Overview
Last updated
16 hours ago
Virtual tour
None
Basement information
Finished, Full
Building size
--
Status
In-Active
Property sub type
Semi-Detached
Maintenance fee
$N/A
Year built
2024
Additional Details
Price Comparison
Location

Angela Yang
Sales Representative, ANCHOR NEW HOMES INC.
MORTGAGE INFO
ESTIMATED PAYMENT
Some information about this property - Woodfield Drive

Book a Showing
Tour this home with Angela
I agree to receive marketing and customer service calls and text messages from Condomonk. Consent is not a condition of purchase. Msg/data rates may apply. Msg frequency varies. Reply STOP to unsubscribe. Privacy Policy & Terms of Service.












