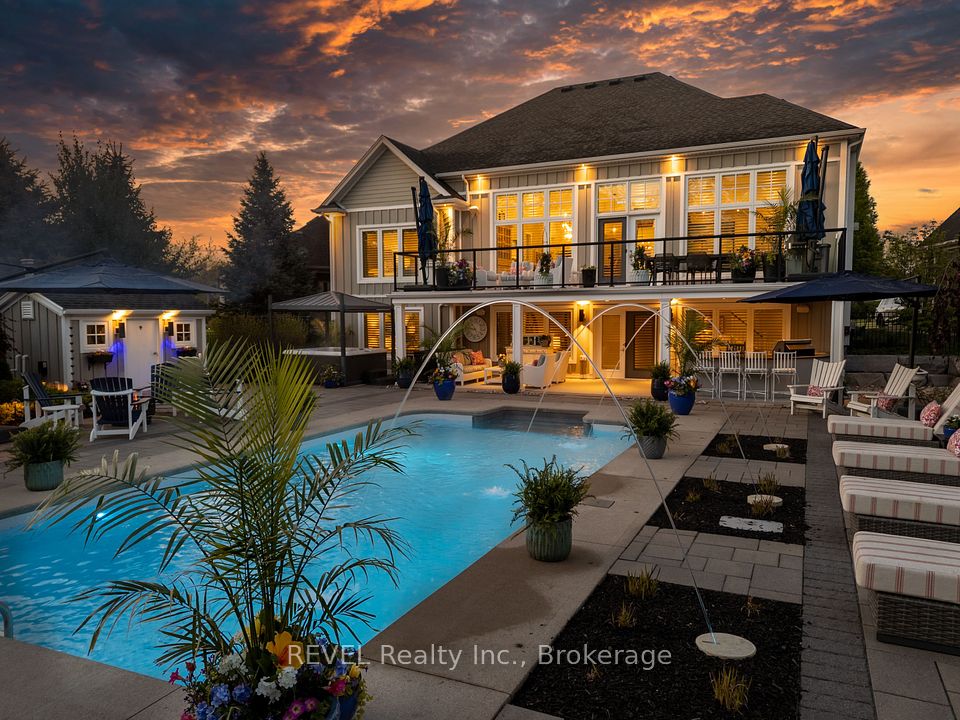$1,598,000
407 Roselawn Avenue, Toronto C04, ON M5N 1J9
Property Description
Property type
Detached
Lot size
N/A
Style
2-Storey
Approx. Area
1100-1500 Sqft
Room Information
| Room Type | Dimension (length x width) | Features | Level |
|---|---|---|---|
| Living Room | 4.88 x 3.66 m | Picture Window, Hardwood Floor, Crown Moulding | Main |
| Dining Room | 3.66 x 2.92 m | Hardwood Floor, Picture Window | Main |
| Kitchen | 3.66 x 2.51 m | Picture Window, Tile Floor | Main |
| Primary Bedroom | 3.89 x 3.66 m | Hardwood Floor, Window, Closet | Second |
About 407 Roselawn Avenue
Welcome to one of the rare detached homes with a 30-foot frontage in this highly desirable neighborhood! This character-filled property offers the perfect canvas to create your dream home. With a private drive with 4 car parking, large detached garage, with attached shed, with 1 car parking, and spacious layout, the possibilities are endless. Inside, you'll find generously sized bedrooms and a finished basement (with cold storage), ideal for a home office, rec room, or future in-law suite. While the home is older, it's solid, full of charm, and ready for your personal touch. Walk to shops, restaurants, parks, and public transit everything you need is just around the corner. Whether you renovate, redesign, or simply refresh, this is your chance to make something truly special in a vibrant, established community.
Home Overview
Last updated
8 hours ago
Virtual tour
None
Basement information
Finished
Building size
--
Status
In-Active
Property sub type
Detached
Maintenance fee
$N/A
Year built
--
Additional Details
Price Comparison
Location

Angela Yang
Sales Representative, ANCHOR NEW HOMES INC.
MORTGAGE INFO
ESTIMATED PAYMENT
Some information about this property - Roselawn Avenue

Book a Showing
Tour this home with Angela
I agree to receive marketing and customer service calls and text messages from Condomonk. Consent is not a condition of purchase. Msg/data rates may apply. Msg frequency varies. Reply STOP to unsubscribe. Privacy Policy & Terms of Service.












