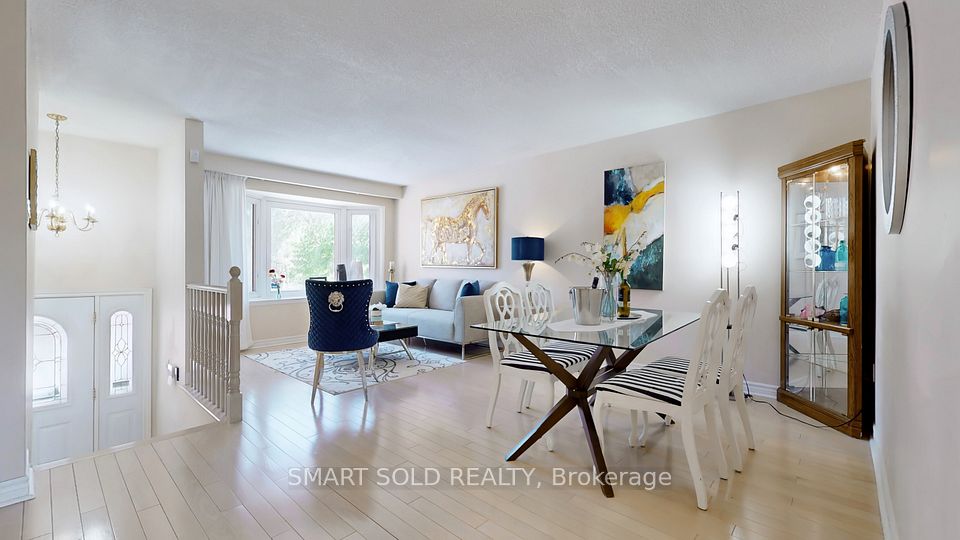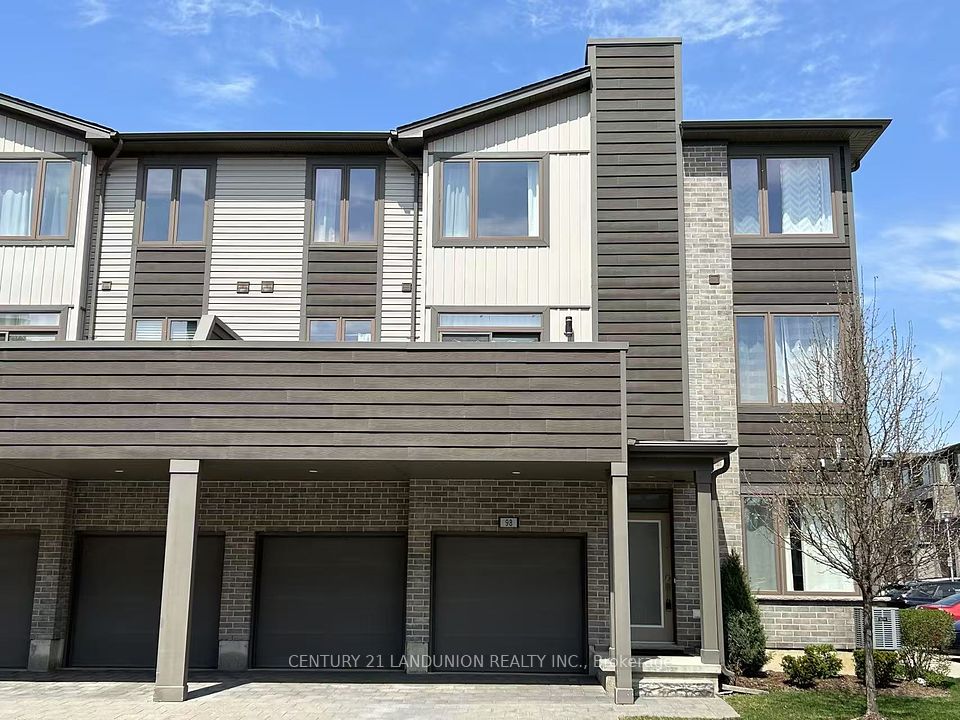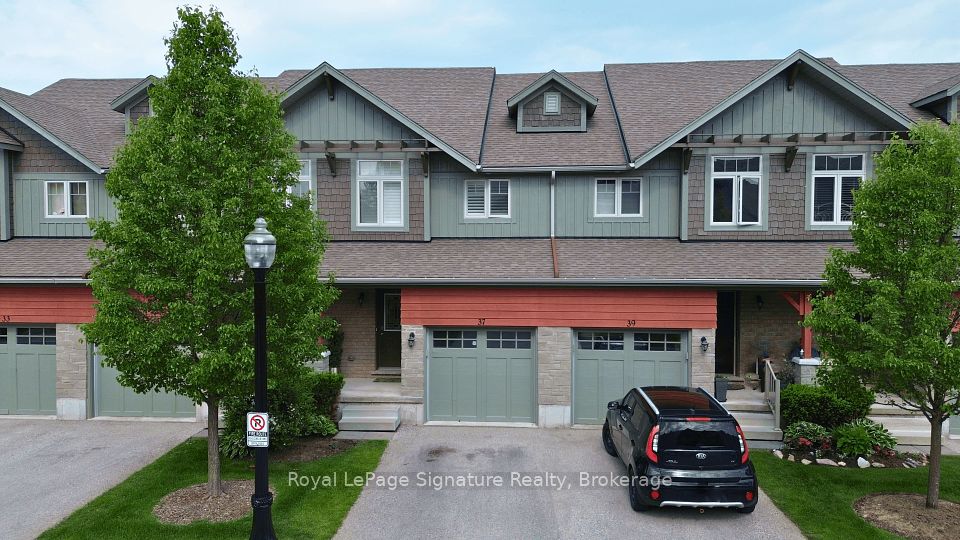$930,000
407 Webb Drive, Mississauga, ON L5B 0M4
Property Description
Property type
Condo Townhouse
Lot size
N/A
Style
2-Storey
Approx. Area
1200-1399 Sqft
Room Information
| Room Type | Dimension (length x width) | Features | Level |
|---|---|---|---|
| Dining Room | 5.84 x 5.97 m | Combined w/Kitchen, Vinyl Floor | Main |
| Living Room | 5.84 x 5.97 m | Combined w/Dining, Vinyl Floor | Main |
| Kitchen | 5.84 x 5.97 m | Combined w/Dining, Quartz Counter, Stainless Steel Appl | Main |
| Bedroom | 2.46 x 2.84 m | Sliding Doors, Overlooks Dining, Vinyl Floor | Main |
About 407 Webb Drive
This contemporary 3Bed/2.5bath Townhouse is located in the award-winning luxurious residence of M City 2. The bright living room area flows seamlessly into the expansive private terrace. The primary bedroom includes a large walk-in closet and a 3pc ensuite Enjoy worldclass amenities including state-of-the-art fitness center, outdoor pool, party rooms, indoor/outdoor playgrounds for kids, saunas, sports bar, rooftop terrace with BBQ and dining area and much more. Located in the heart of Mississauga, steps away from Square One, dining, entertainment and public transit. Close to Sheridan College and UTM. Easy access to major highways. One parking included. Don't miss this opportunity to make this luxury suite your new home. Parking maintenance fees are included in the maintenance fees.
Home Overview
Last updated
17 hours ago
Virtual tour
None
Basement information
None
Building size
--
Status
In-Active
Property sub type
Condo Townhouse
Maintenance fee
$676.28
Year built
--
Additional Details
Price Comparison
Location

Angela Yang
Sales Representative, ANCHOR NEW HOMES INC.
MORTGAGE INFO
ESTIMATED PAYMENT
Some information about this property - Webb Drive

Book a Showing
Tour this home with Angela
I agree to receive marketing and customer service calls and text messages from Condomonk. Consent is not a condition of purchase. Msg/data rates may apply. Msg frequency varies. Reply STOP to unsubscribe. Privacy Policy & Terms of Service.












