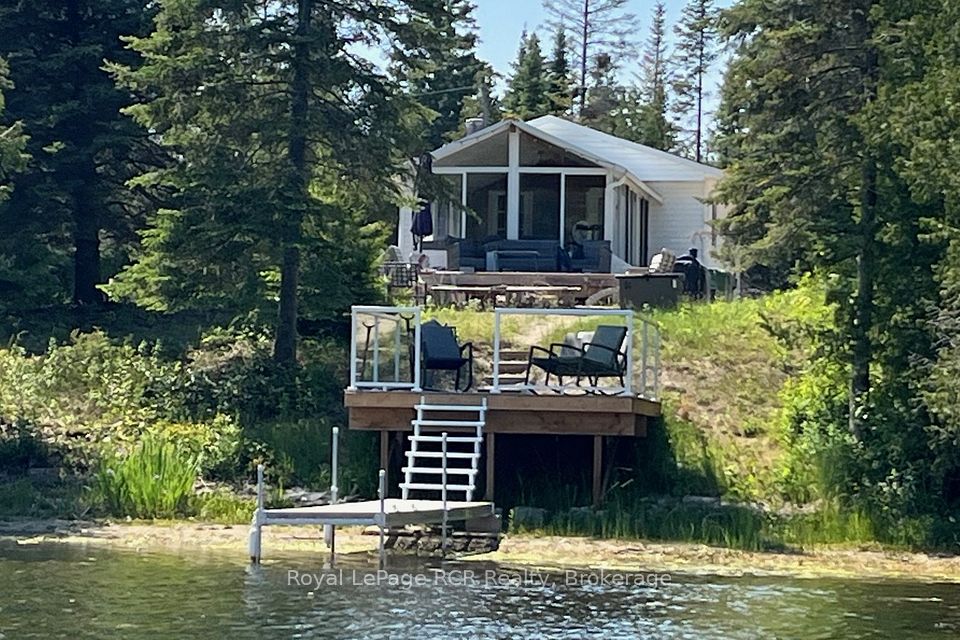$2,250
407 Woodbine Avenue, Toronto E02, ON M4L 3P7
Property Description
Property type
Detached
Lot size
N/A
Style
2-Storey
Approx. Area
< 700 Sqft
Room Information
| Room Type | Dimension (length x width) | Features | Level |
|---|---|---|---|
| Living Room | 5.61 x 2.02 m | Above Grade Window, Ceramic Floor | Basement |
| Primary Bedroom | 3.3 x 2.95 m | Above Grade Window, W/O To Yard, Closet | Basement |
| Bedroom 2 | 3.3 x 2.45 m | Above Grade Window, Large Window, Closet | Basement |
| Kitchen | 3.67 x 3.12 m | Above Grade Window, Stainless Steel Appl, Quartz Counter | Basement |
About 407 Woodbine Avenue
Beautiful 2 bedroom apartment with almost 8ft ceiling height and large above grade windows that allows natural light through makes this place feel cozy and nice. Main entrance is on the side and the primary bedroom has a walk-up to the back yard, that provides so much natural light. Unit was recently re-insulated with 'drill & fill' insulation in the ceiling to reduce noise travel from above. Spacious and newer eat-in kitchen with plenty of storage, stainless steel appliances and quartz counter. Includes 1 parking spot, private ensuite washer/dryer and high speed internet. Convenient transit at your door with a few minutes to Woodbine subway station, walk to Queen St., the lake, Woodbine Beach, shops and restaurants.
Home Overview
Last updated
5 hours ago
Virtual tour
None
Basement information
Apartment, Finished with Walk-Out
Building size
--
Status
In-Active
Property sub type
Detached
Maintenance fee
$N/A
Year built
--
Additional Details
Location

Angela Yang
Sales Representative, ANCHOR NEW HOMES INC.
Some information about this property - Woodbine Avenue

Book a Showing
Tour this home with Angela
I agree to receive marketing and customer service calls and text messages from Condomonk. Consent is not a condition of purchase. Msg/data rates may apply. Msg frequency varies. Reply STOP to unsubscribe. Privacy Policy & Terms of Service.












