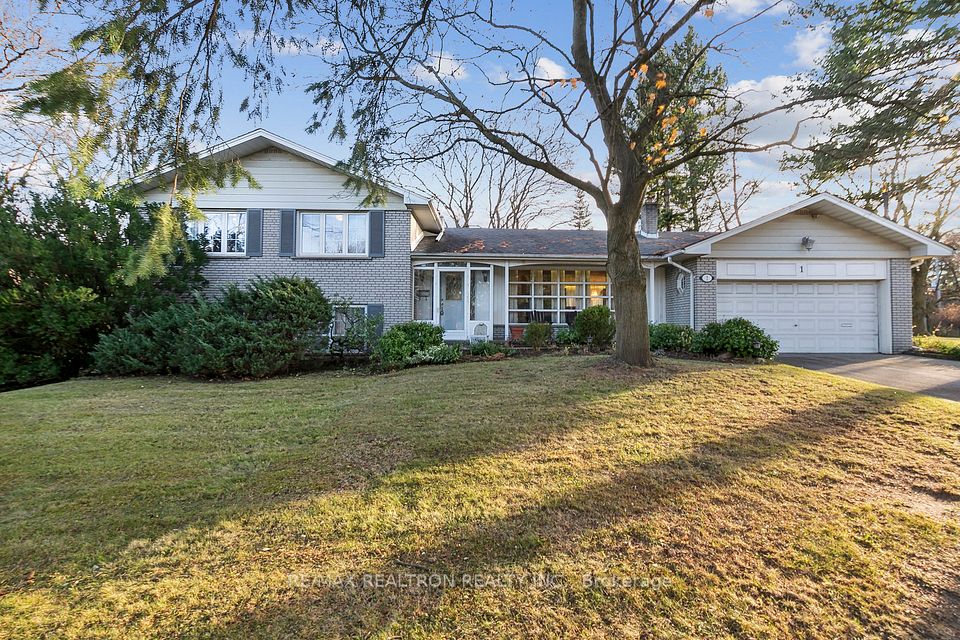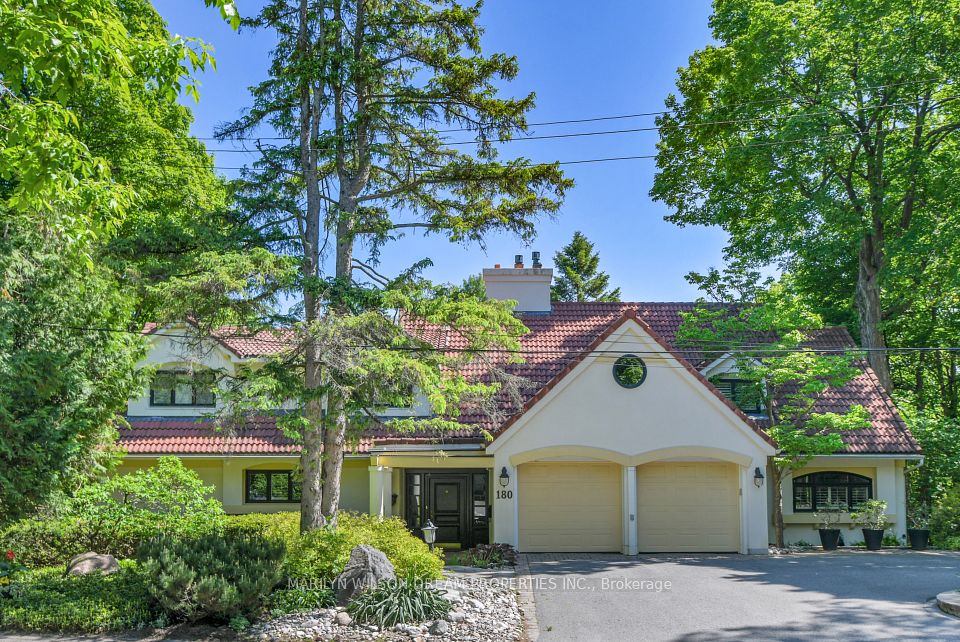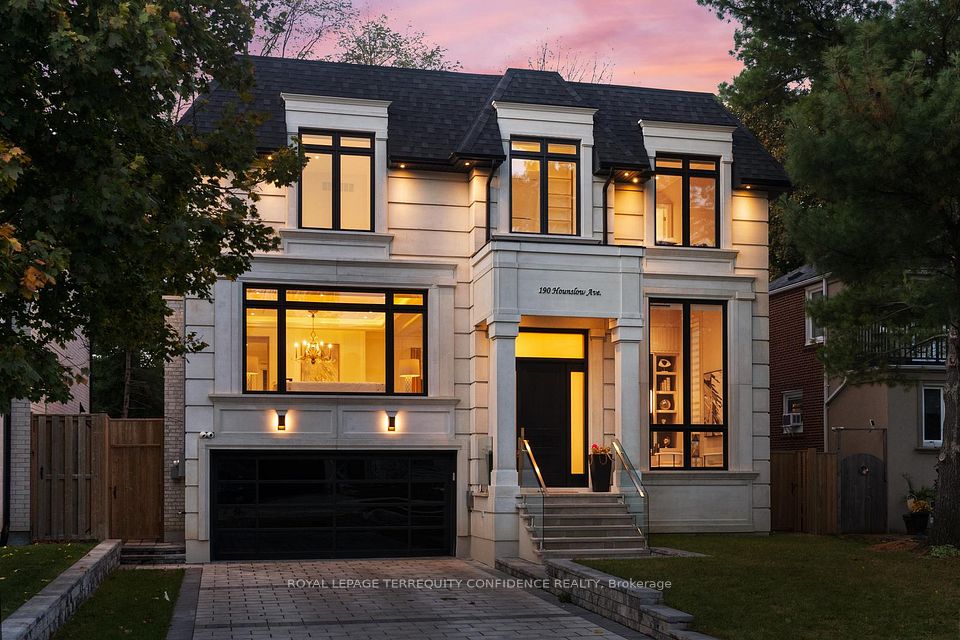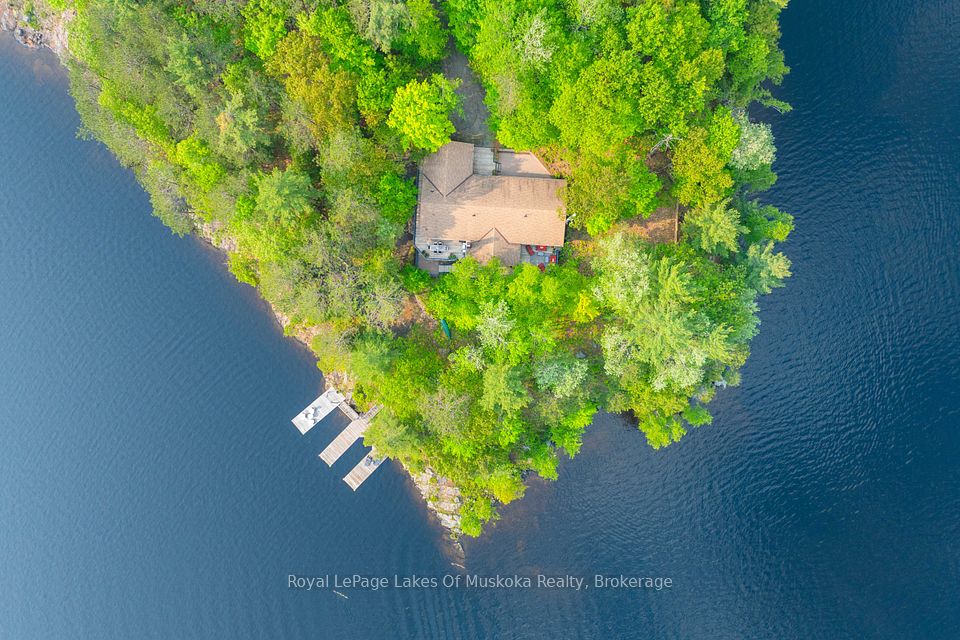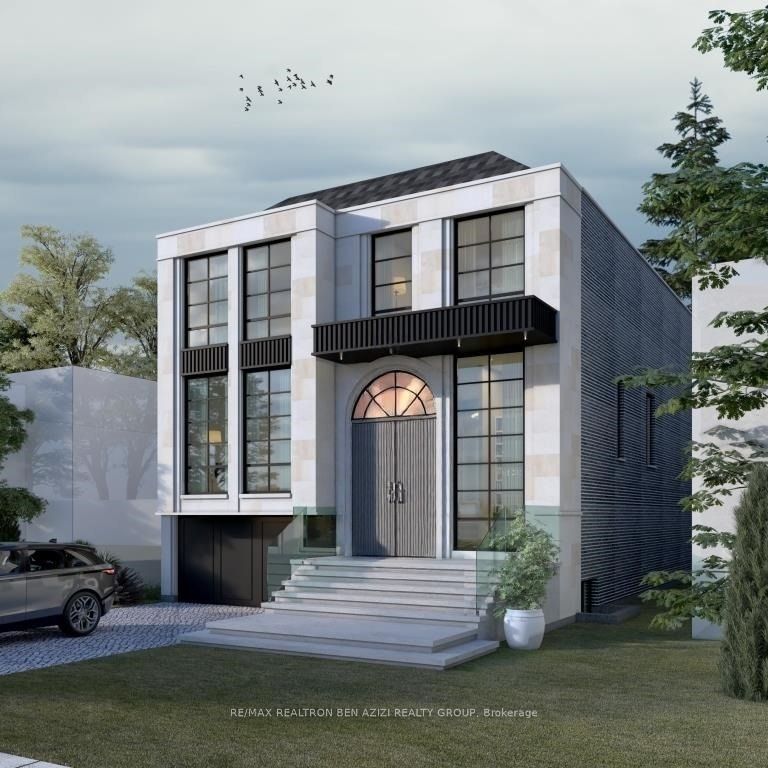$4,498,000
408 Saville Crescent, Oakville, ON L6L 3T8
Property Description
Property type
Detached
Lot size
N/A
Style
2-Storey
Approx. Area
3500-5000 Sqft
Room Information
| Room Type | Dimension (length x width) | Features | Level |
|---|---|---|---|
| Living Room | 4.13 x 3.5 m | N/A | Main |
| Dining Room | 4.82 x 3.91 m | N/A | Main |
| Kitchen | 6.6 x 5.02 m | N/A | Main |
| Office | 3.58 x 3.5 m | N/A | Main |
About 408 Saville Crescent
Every so often, a home comes along that subtly sets a new standard, combining timeless architecture, magazine-worthy interiors, and a resort-style backyard into one exceptional residence. With over 6,100 square feet of finished living space, this custom-built home is among the most beautiful and balanced in the area.Situated on one of the largest pie-shaped lots in the neighbourhood, the property spans an impressive 11,516 square feet. This is more than 45 percent larger than typical area lots, offering a rare sense of space and privacy. The southwest-facing rear gardens are a professionally designed showpiece, centered around a heated saltwater pool, multiple tiered lounging areas, soft ambient lighting, and mature privacy hedges.Inside, the home exudes quiet sophistication. Ten-foot ceilings on the main floor, wide-plank hardwood floors, and finely crafted millwork create a refined and inviting atmosphere. The open-concept kitchen and family room form the heart of the home. Custom cabinetry, quartz countertops, premium appliances, and a gas fireplace framed by built-ins provide both beauty and functionality. French doors open to the rear gardens, blending indoor comfort with outdoor serenity.The main level also includes a formal living room, an elegant dining space for intimate gatherings, and a private office that is ideal for working from home. Upstairs, the primary suite offers the comfort of a luxury hotel, complete with a spa-like ensuite and a private dressing room. Three additional bedrooms and a well-appointed laundry room provide practical comfort for family living.The fully finished lower level adds tremendous flexibility. It includes a large recreation room with wet bar, a home gym, a built in Sauna, sauna, fifth bedroom, and a full bathroom. This space is perfectly suited for teens, guests, or multigenerational families.Timeless, calm, and effortlessly functional, this is a home designed for elegant living and fashioning lasting memories.
Home Overview
Last updated
6 hours ago
Virtual tour
None
Basement information
Finished
Building size
--
Status
In-Active
Property sub type
Detached
Maintenance fee
$N/A
Year built
2025
Additional Details
Price Comparison
Location

Angela Yang
Sales Representative, ANCHOR NEW HOMES INC.
MORTGAGE INFO
ESTIMATED PAYMENT
Some information about this property - Saville Crescent

Book a Showing
Tour this home with Angela
I agree to receive marketing and customer service calls and text messages from Condomonk. Consent is not a condition of purchase. Msg/data rates may apply. Msg frequency varies. Reply STOP to unsubscribe. Privacy Policy & Terms of Service.






