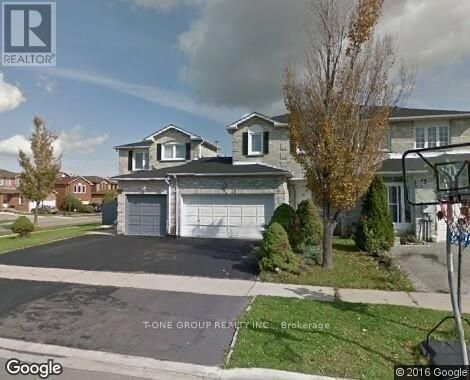$2,400
4085 Fracchioni Drive, Lincoln, ON L0R 1B4
Property Description
Property type
Att/Row/Townhouse
Lot size
N/A
Style
2-Storey
Approx. Area
1500-2000 Sqft
Room Information
| Room Type | Dimension (length x width) | Features | Level |
|---|---|---|---|
| Family Room | 4.85 x 3.35 m | Hardwood Floor, Picture Window, W/O To Garden | Main |
| Kitchen | 3.66 x 2.5 m | Stainless Steel Appl, Centre Island, Tile Floor | Main |
| Breakfast | 3.32 x 2.44 m | Open Concept, Window | Main |
| Dining Room | 3.96 x 2.68 m | Hardwood Floor, Open Concept | Main |
About 4085 Fracchioni Drive
Beautiful 4 Bedroom End Unit Townhouse With A Great Amount Of Natural Light. Located In The Very Heart Of Beamsville, A Perfect Location To Experience All Of Beamsville. Incredibly Close To Parks, Beautiful 4-bedroom end-unit townhouse with abundant natural light. Located in the very heart of Beamsville, its the perfect spot to experience everything Beamsville has to offer. Incredibly close to parks, schools, shopping, and retail, while providing easy access to the QEW Highway. Spacious unit featuring an open-concept kitchen, living area, breakfast nook, dining room, and a separate family room with a scenic view of mature trees, green spaces, and walking trails. Main and second floors only. Utility split is 70/30 between the upper level and the basement.
Home Overview
Last updated
6 hours ago
Virtual tour
None
Basement information
Walk-Out, Finished with Walk-Out
Building size
--
Status
In-Active
Property sub type
Att/Row/Townhouse
Maintenance fee
$N/A
Year built
--
Additional Details
Location

Angela Yang
Sales Representative, ANCHOR NEW HOMES INC.
Some information about this property - Fracchioni Drive

Book a Showing
Tour this home with Angela
I agree to receive marketing and customer service calls and text messages from Condomonk. Consent is not a condition of purchase. Msg/data rates may apply. Msg frequency varies. Reply STOP to unsubscribe. Privacy Policy & Terms of Service.












