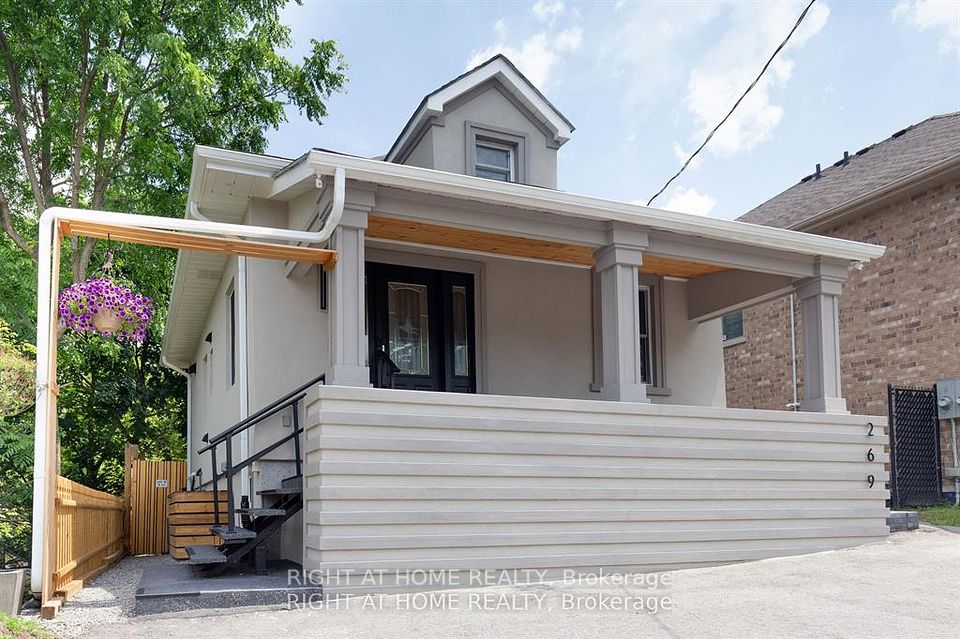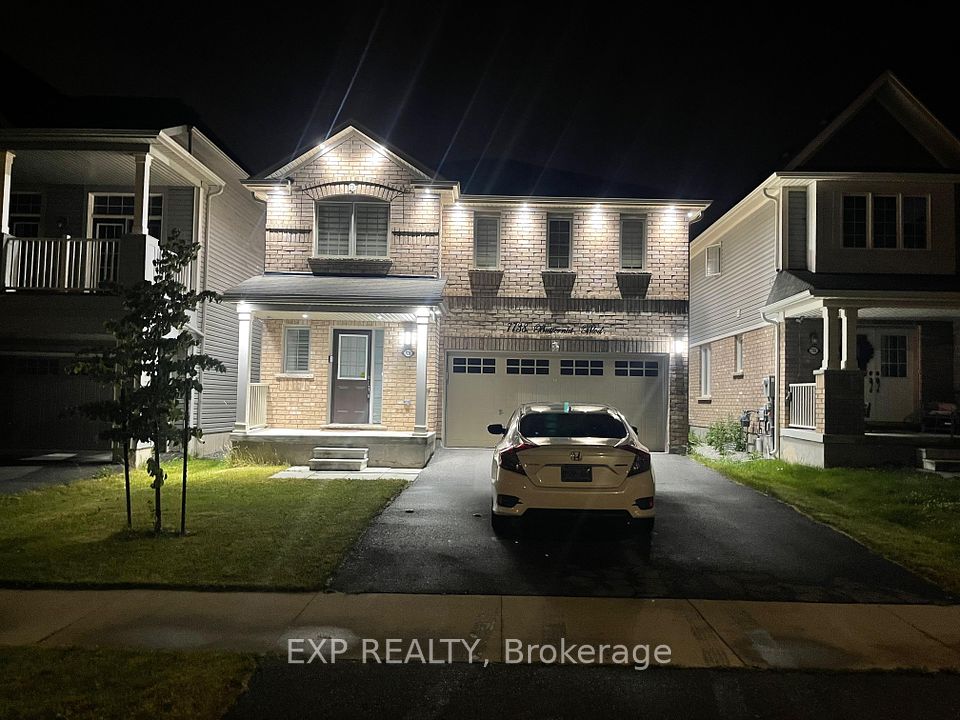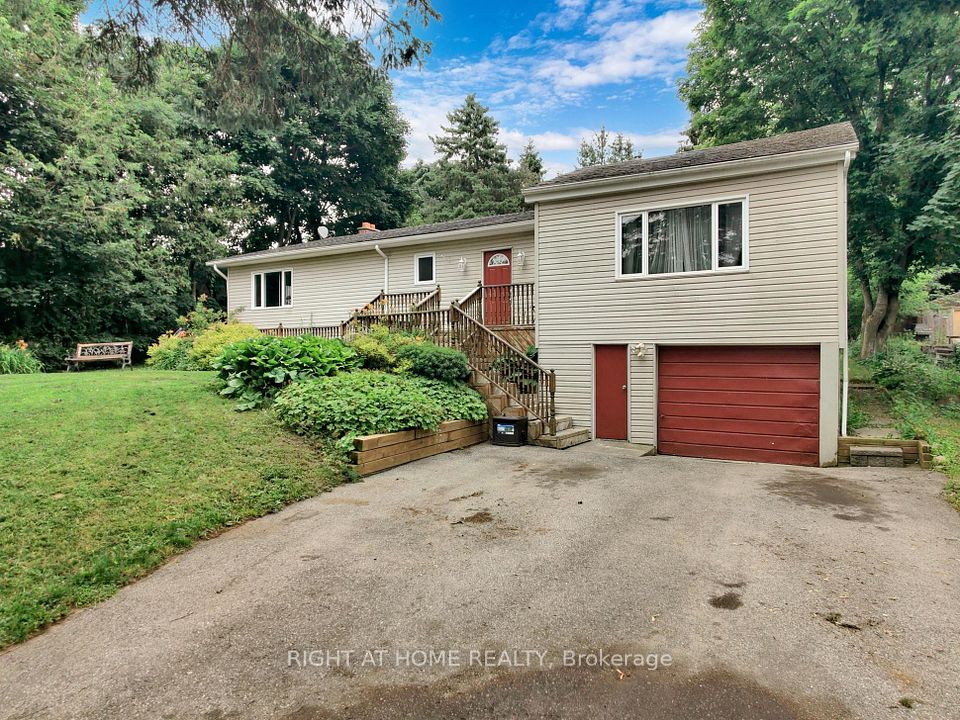$599,900
409 Kane Drive, Waterloo, ON N2K 2M7
Property Description
Property type
Detached
Lot size
N/A
Style
Backsplit 3
Approx. Area
700-1100 Sqft
Room Information
| Room Type | Dimension (length x width) | Features | Level |
|---|---|---|---|
| Living Room | 4.35 x 3.59 m | N/A | Main |
| Kitchen | 2.93 x 3.98 m | N/A | Upper |
| Dining Room | 2.93 x 4 m | N/A | Upper |
| Primary Bedroom | 3.46 x 3.71 m | N/A | Upper |
About 409 Kane Drive
Welcome to 409 Kane Dr. situated in one of Waterloo's most desirable family-friendly neighbourhoods. This fantastic 3 bedroom, 2 bathroom home offers a perfect blend of modern updates and comfortable, spacious living. With nearly 2,000 square feet of living space and an expansive 40x130' yard, this is the perfect place to call home. Step into the welcoming foyer and be greeted by soaring vaulted ceilings, a sunlit living room, potlights and custom hickory hardwood floors. The elevated dining room overlooking the living room is ideal for family gatherings or entertaining. The kitchen is a functional showpiece, featuring convenient side-door access to the exterior. Upstairs, you'll find three generously sized bedrooms, all carpet-free and a three-piece bathroom. The lower level offers a cozy recreation room anchored by a brick gas fireplace, perfect for relaxing evenings. An oversized two-piece bathroom and ample storage space complete the lower level. The backyard retreat is your ultimate summer havenfeaturing an on-ground pool, an elevated deck ideal for alfresco dinners and stargazing, plus plenty of green space to play and unwind in both behind and beside the pool. Located in desirable Lexington, this home is ideally situated close to highly-rated schools, parks, grocery stores, shopping and highway access. Dont miss your chance to make this wonderful property your own!
Home Overview
Last updated
8 hours ago
Virtual tour
None
Basement information
Partially Finished
Building size
--
Status
In-Active
Property sub type
Detached
Maintenance fee
$N/A
Year built
--
Additional Details
Price Comparison
Location

Angela Yang
Sales Representative, ANCHOR NEW HOMES INC.
MORTGAGE INFO
ESTIMATED PAYMENT
Some information about this property - Kane Drive

Book a Showing
Tour this home with Angela
I agree to receive marketing and customer service calls and text messages from Condomonk. Consent is not a condition of purchase. Msg/data rates may apply. Msg frequency varies. Reply STOP to unsubscribe. Privacy Policy & Terms of Service.












