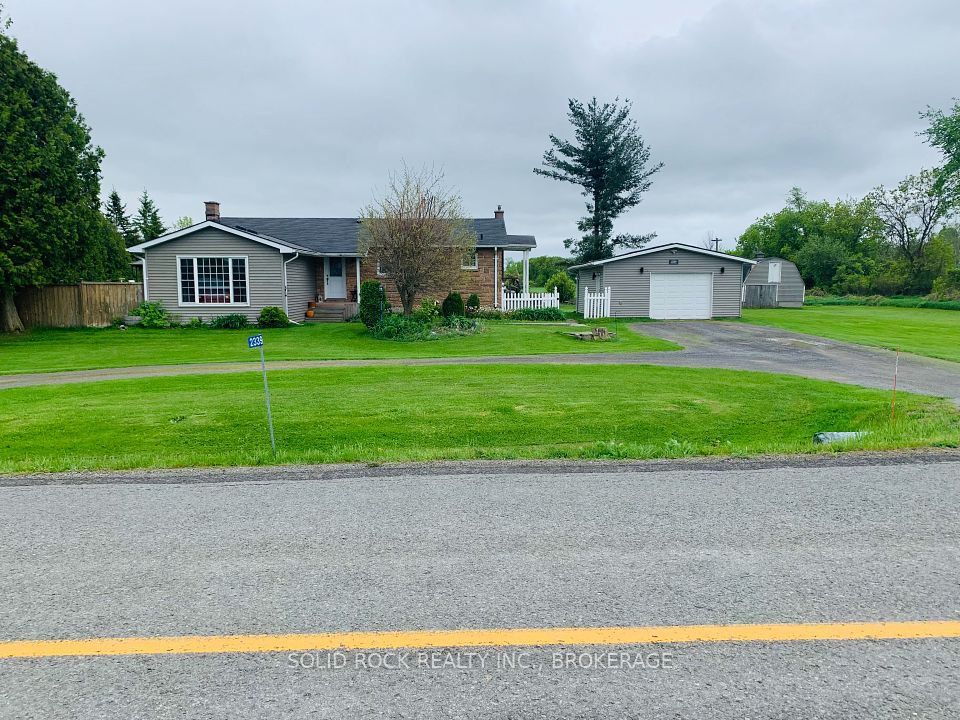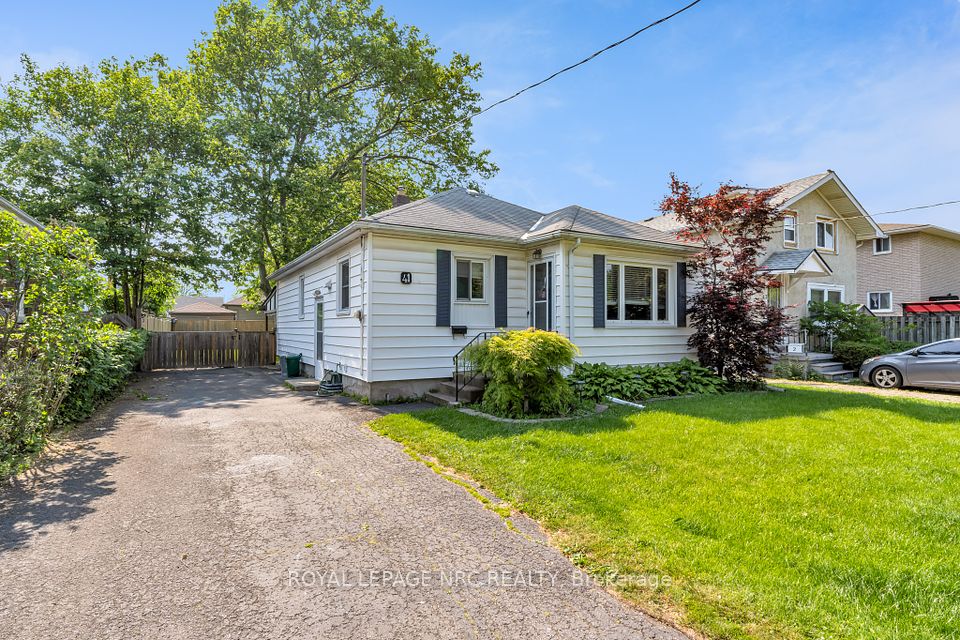$989,888
41 Knowles Crescent, Aurora, ON L4G 1Z6
Property Description
Property type
Detached
Lot size
< .50
Style
Sidesplit
Approx. Area
1100-1500 Sqft
Room Information
| Room Type | Dimension (length x width) | Features | Level |
|---|---|---|---|
| Living Room | 5.16 x 4.02 m | Ceiling Fan(s), Picture Window | Main |
| Kitchen | 4.07 x 4.01 m | W/O To Patio, Backsplash, Renovated | Main |
| Primary Bedroom | 4.44 x 2.8 m | Double Closet, California Shutters | Upper |
| Bedroom 2 | 2.46 x 3.31 m | N/A | Upper |
About 41 Knowles Crescent
Impeccably maintained and updated split-level home in family friendly quiet neighbourhood. Move-in ready with this three bedroom home with eat-in kitchen open to living room. Updated bathrooms with large vanity and storage cupboards. Spacious family room with woodstove and fabulously functional laundry room. Kitchen has entrance to beautifully landscaped yard with patio. Driveway holds at least 4 cars and is paved. This property has 2 large storage sheds for all your garden needs. This home requires no repairs or updates and won't last long. Easy to show with lockbox.
Home Overview
Last updated
14 hours ago
Virtual tour
None
Basement information
Full, Finished
Building size
--
Status
In-Active
Property sub type
Detached
Maintenance fee
$N/A
Year built
--
Additional Details
Price Comparison
Location

Angela Yang
Sales Representative, ANCHOR NEW HOMES INC.
MORTGAGE INFO
ESTIMATED PAYMENT
Some information about this property - Knowles Crescent

Book a Showing
Tour this home with Angela
I agree to receive marketing and customer service calls and text messages from Condomonk. Consent is not a condition of purchase. Msg/data rates may apply. Msg frequency varies. Reply STOP to unsubscribe. Privacy Policy & Terms of Service.












