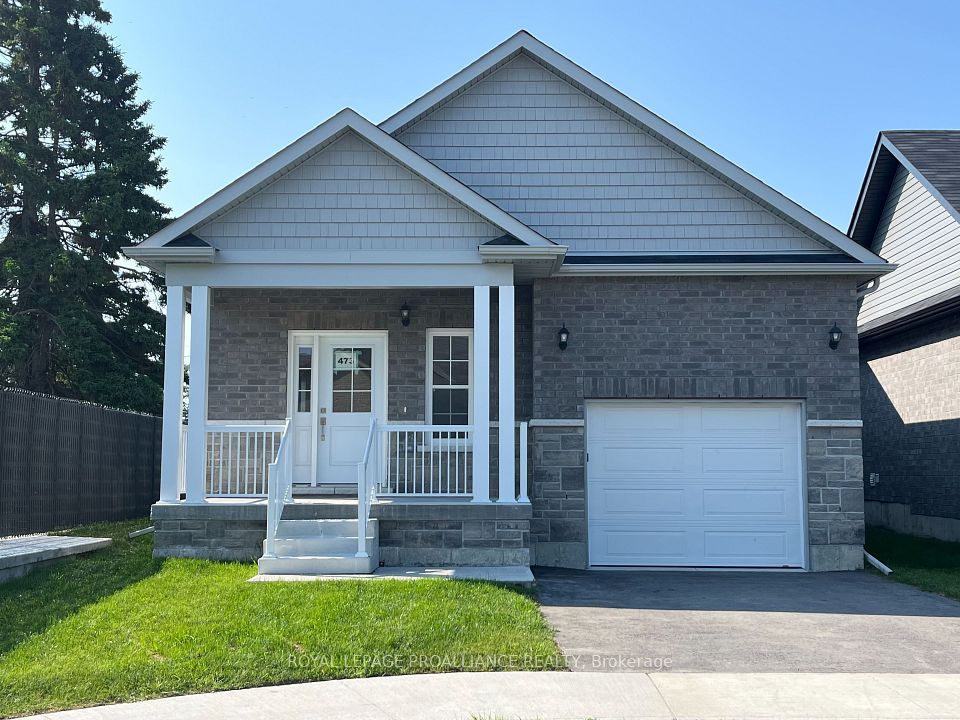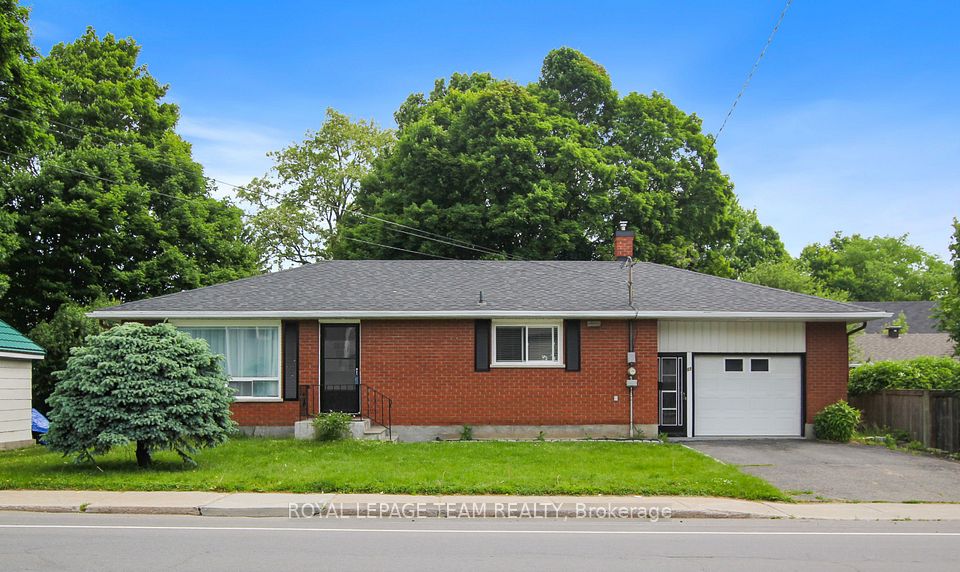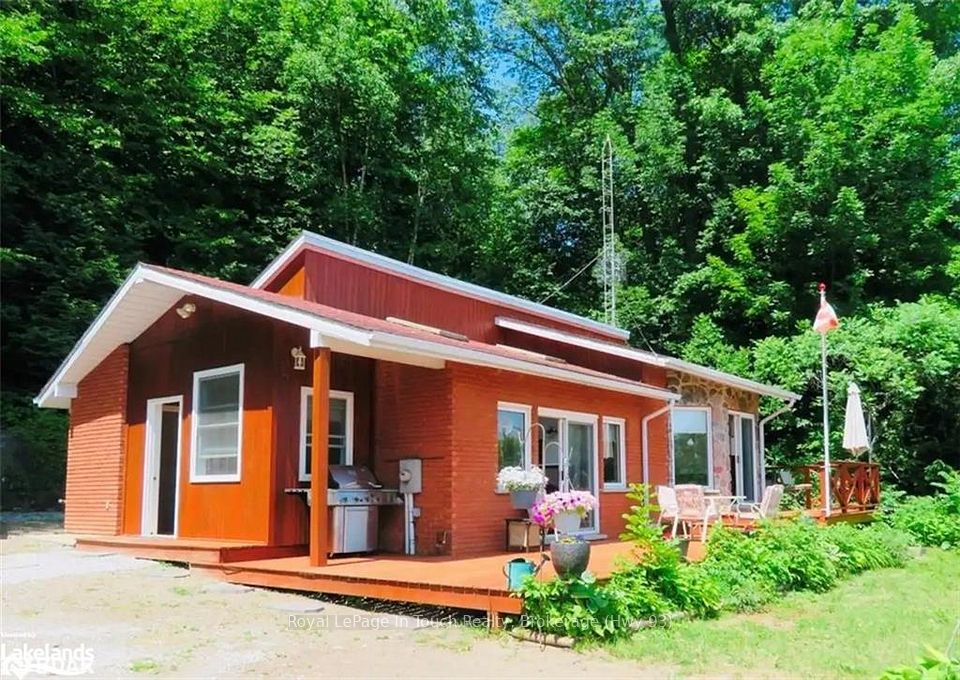$370,000
41 Main Street, South Stormont, ON K0C 1Y0
Property Description
Property type
Detached
Lot size
N/A
Style
2-Storey
Approx. Area
1100-1500 Sqft
Room Information
| Room Type | Dimension (length x width) | Features | Level |
|---|---|---|---|
| Bedroom | 10 x 10 m | N/A | Second |
| Bedroom 2 | 10 x 10 m | N/A | Second |
| Kitchen | 2.44 x 4.88 m | N/A | Main |
| Living Room | 3.66 x 3.66 m | N/A | Main |
About 41 Main Street
2-storey country home on a double corner lot. Offering 2 well-sized bedrooms and 1 full bathroom, this home is perfect for those looking for a nice place to call home. Inside on the main level, you'll find new flooring through-out the Large Kitchen, 2 living rooms, a hall closet and a nice sized den. Upstairs, are the 2 nice sized bedrooms, a hall closet and a full bath. In the crawl space you will find a propane furnace, water softener, water heater, sump pump and electrical panel. Outside, enjoy the open space while the of the property has trees for privacy. There is also a old barn type structure on the back of the property that is currently used as storage.
Home Overview
Last updated
Jun 30
Virtual tour
None
Basement information
Crawl Space
Building size
--
Status
In-Active
Property sub type
Detached
Maintenance fee
$N/A
Year built
2024
Additional Details
Price Comparison
Location

Angela Yang
Sales Representative, ANCHOR NEW HOMES INC.
MORTGAGE INFO
ESTIMATED PAYMENT
Some information about this property - Main Street

Book a Showing
Tour this home with Angela
I agree to receive marketing and customer service calls and text messages from Condomonk. Consent is not a condition of purchase. Msg/data rates may apply. Msg frequency varies. Reply STOP to unsubscribe. Privacy Policy & Terms of Service.












