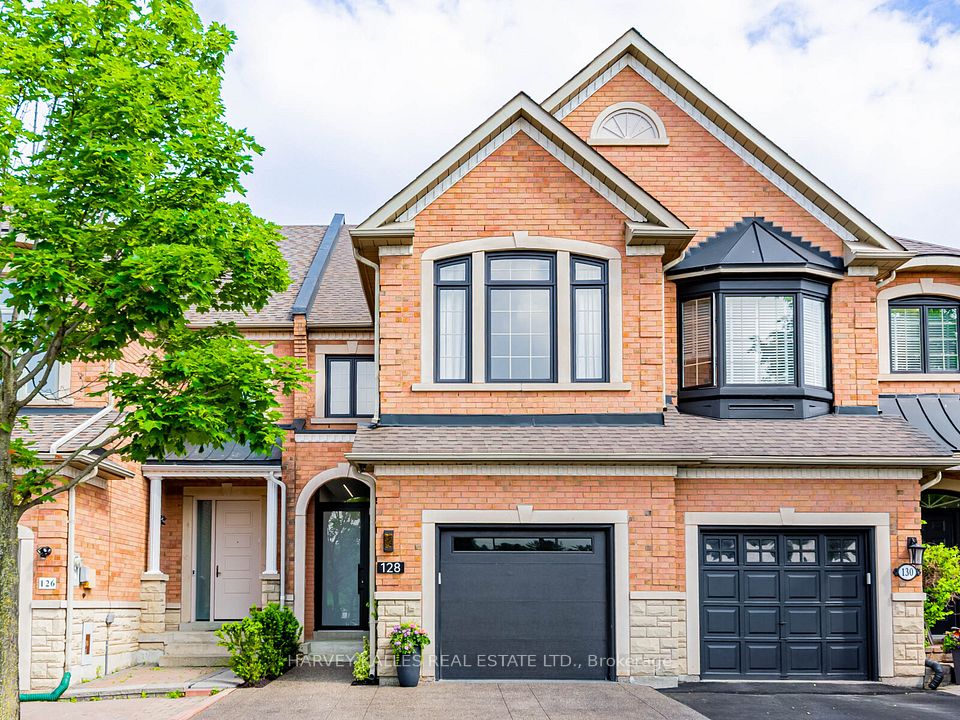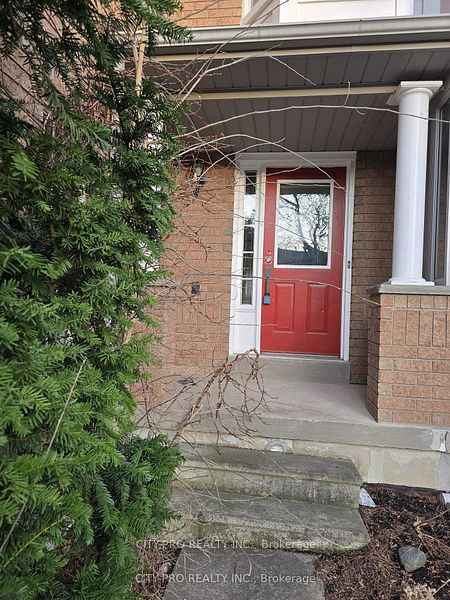$1,149,000
41 Pavlova Crescent, Richmond Hill, ON L4E 0V8
Property Description
Property type
Att/Row/Townhouse
Lot size
N/A
Style
2-Storey
Approx. Area
1100-1500 Sqft
Room Information
| Room Type | Dimension (length x width) | Features | Level |
|---|---|---|---|
| Kitchen | 3.45 x 6.58 m | Stainless Steel Appl, Breakfast Bar, Granite Counters | Main |
| Breakfast | 3.45 x 6.58 m | W/O To Yard, Combined w/Kitchen | Main |
| Living Room | 2.69 x 5.38 m | Hardwood Floor, Combined w/Dining | Main |
| Dining Room | 2.69 x 5.38 m | Hardwood Floor, Combined w/Library | Main |
About 41 Pavlova Crescent
Incredible Connected Smart Family Home in Desirable Oak Ridges! Bright & spacious townhouse attached only on one side feels like a semi! Excellent condition with a functional layout and numerous upgrades throughout including LED dimmable smart lights throughout, smart garage door. Features 9 ft ceilings, hardwood floors on main, oak staircase, and a sun-filled family room. Spacious eat-in kitchen with stainless steel appliances. Large dining area perfect for gatherings. Finished basement with laminate floor throughout, versatile recreation room ideal for family use, gym and home office. Conveniently located close to parks, schools, transit, and amenities. A must-see property in a sought-after neighborhood! Move-in ready!
Home Overview
Last updated
17 hours ago
Virtual tour
None
Basement information
Other
Building size
--
Status
In-Active
Property sub type
Att/Row/Townhouse
Maintenance fee
$N/A
Year built
--
Additional Details
Price Comparison
Location

Angela Yang
Sales Representative, ANCHOR NEW HOMES INC.
MORTGAGE INFO
ESTIMATED PAYMENT
Some information about this property - Pavlova Crescent

Book a Showing
Tour this home with Angela
I agree to receive marketing and customer service calls and text messages from Condomonk. Consent is not a condition of purchase. Msg/data rates may apply. Msg frequency varies. Reply STOP to unsubscribe. Privacy Policy & Terms of Service.












