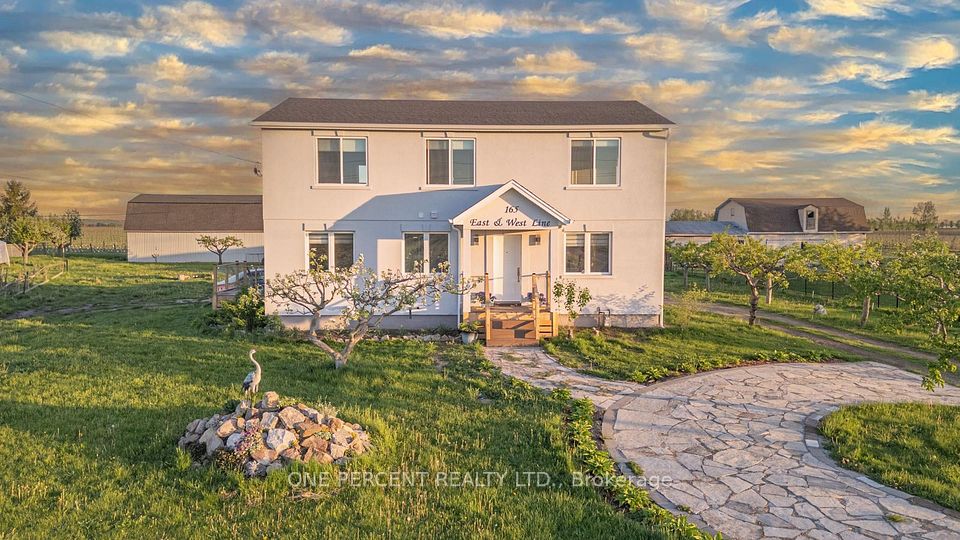$849,900
41 Peachtree Crescent, Clarington, ON L1C 4K8
Property Description
Property type
Detached
Lot size
N/A
Style
Backsplit 4
Approx. Area
1500-2000 Sqft
Room Information
| Room Type | Dimension (length x width) | Features | Level |
|---|---|---|---|
| Living Room | 4.24 x 3.43 m | Hardwood Floor, Combined w/Dining, Walk-Out | Main |
| Dining Room | 3.3 x 2.72 m | Hardwood Floor, Combined w/Living | Main |
| Kitchen | 4.69 x 3.35 m | Vinyl Floor, Stainless Steel Appl, Quartz Counter | Main |
| Primary Bedroom | 4.14 x 3.53 m | 3 Pc Ensuite, Walk-In Closet(s) | Second |
About 41 Peachtree Crescent
Welcome to 41 Peachtree Crescent, a beautifully maintained 4-level backsplit situated on a premium corner lot in one of Bowmanville's most desirable and family-friendly neighborhoods. The Lot Size allows for a triple-wide driveway and attached two-car garage provide ample parking for multiple vehicles. This spacious home offers over 2,200 sqf of finished living space, perfect for growing families or multi-generational living. Located just minutes from top-rated schools, shopping, parks, and major commuter routes, this home offers a perfect blend of comfort, space, and convenience. The main level features a bright, open-concept layout with a combined living and dining area, ideal for both everyday living and entertaining. The newly renovated kitchen is a true standout, showcasing quartz countertops, stainless steel appliances, ample cabinetry, and direct walkout to the backyard. The Upper level offers three generously sized bedrooms. The primary bedroom includes a big walk in closet and a private 4 piece en-suite. One of the bedrooms has been converted into a home office as an extension to the primary but can easily be restored to its original configuration. A second full 4-piece bathroom serves the upper level. The 3rd level boasts a spacious rec room filled with natural light from the large windows, perfect for family movie or game nights. This level also includes a fourth bedroom and another full 4-piece bath, ideal for guests. The finished basement level adds even more flexibility, with a large open area that can serve as a fifth bedroom, home gym, office, or potential in-law suite. Enjoy outdoor living in the fully fenced, private backyard - an excellent space for entertaining, gardening, or relaxing. This is a move-in ready home in a quiet, established neighborhood - perfect for families seeking space, privacy, and a great location.
Home Overview
Last updated
11 hours ago
Virtual tour
None
Basement information
Partially Finished
Building size
--
Status
In-Active
Property sub type
Detached
Maintenance fee
$N/A
Year built
2024
Additional Details
Price Comparison
Location

Angela Yang
Sales Representative, ANCHOR NEW HOMES INC.
MORTGAGE INFO
ESTIMATED PAYMENT
Some information about this property - Peachtree Crescent

Book a Showing
Tour this home with Angela
I agree to receive marketing and customer service calls and text messages from Condomonk. Consent is not a condition of purchase. Msg/data rates may apply. Msg frequency varies. Reply STOP to unsubscribe. Privacy Policy & Terms of Service.












