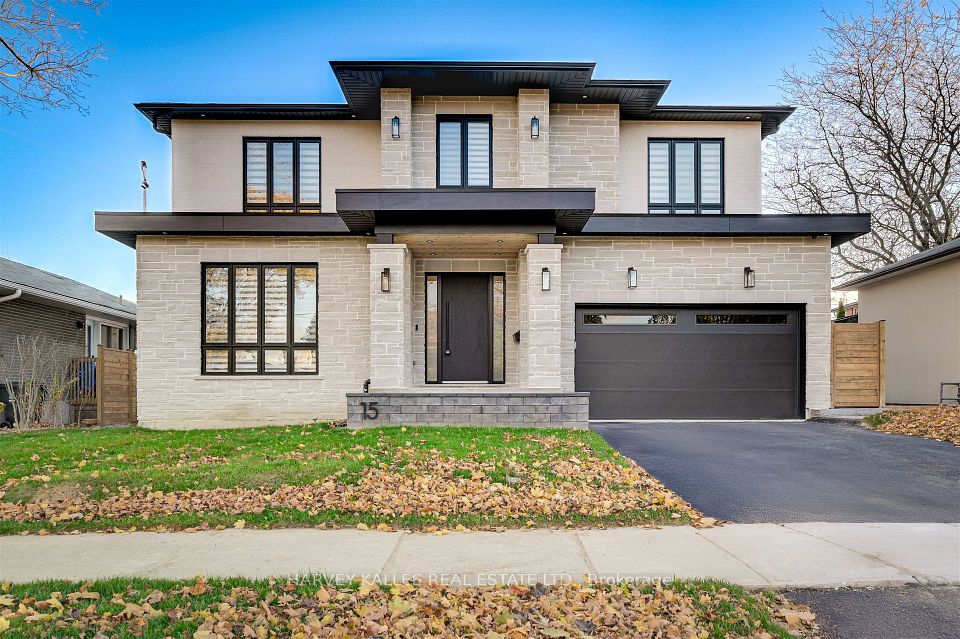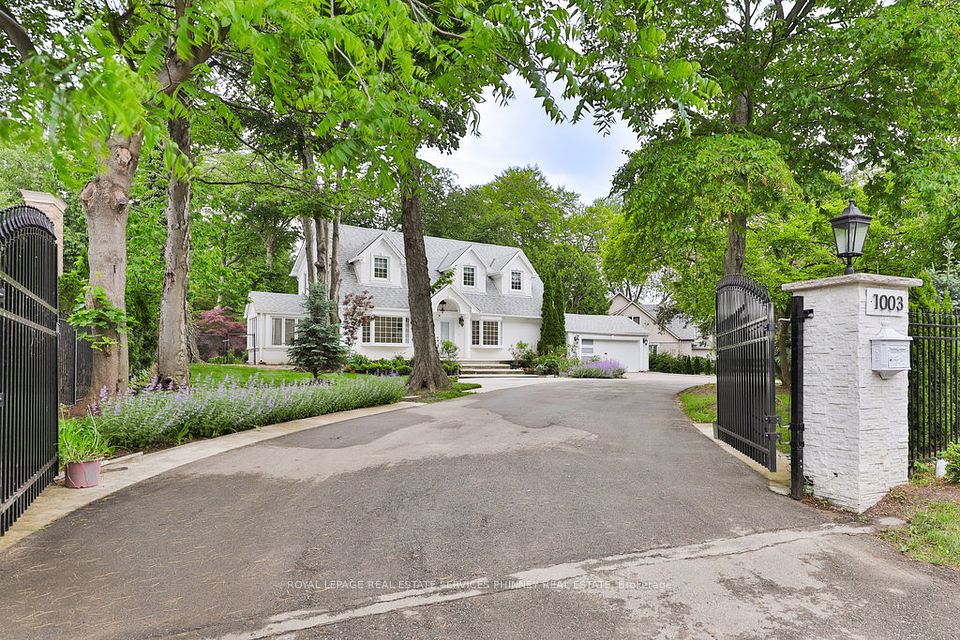$2,800,000
41 Perigo Court, Richmond Hill, ON L4E 1K3
Property Description
Property type
Detached
Lot size
N/A
Style
3-Storey
Approx. Area
3500-5000 Sqft
Room Information
| Room Type | Dimension (length x width) | Features | Level |
|---|---|---|---|
| Living Room | 3.78 x 3.65 m | Open Concept, Coffered Ceiling(s), Crown Moulding | Main |
| Dining Room | 3.78 x 3.65 m | Open Concept, LED Lighting, Crown Moulding | Main |
| Office | 3.65 x 2.59 m | Double Doors, LED Lighting, Hardwood Floor | Main |
| Kitchen | 4.87 x 2.59 m | B/I Appliances, Backsplash, Porcelain Floor | Main |
About 41 Perigo Court
***BRAND NEW & RENOVATED NEVER LIVED IN Oak Ridge Meadows By Regal Crest "Scarlett Loft" Model With Elevator! Over 4,500 Sq.Ft. Of Living Space! This 3-Storey Detached Home Is Located In The Highly Desirable City Of Richmond Hill, Just 2 Mins To Hwy 404! This Home Features 4 Bedrooms, 5 Baths On A Premium Pie SHAPE Lot! 10' & 9' Ceilings, Waffle Ceilings With $$$ Spent On Upgrades Including: Crown Mouldings, Chef's Eat In Kitchen W/ Tall Cabinets, LED Pot Lights, Wainscotting, Renovated Basement W/ Wet Bar & 3 Piece Bathroom In Bedroom, Zebra Blinds, Etc...
Home Overview
Last updated
15 hours ago
Virtual tour
None
Basement information
Full, Finished
Building size
--
Status
In-Active
Property sub type
Detached
Maintenance fee
$N/A
Year built
--
Additional Details
Price Comparison
Location

Angela Yang
Sales Representative, ANCHOR NEW HOMES INC.
MORTGAGE INFO
ESTIMATED PAYMENT
Some information about this property - Perigo Court

Book a Showing
Tour this home with Angela
I agree to receive marketing and customer service calls and text messages from Condomonk. Consent is not a condition of purchase. Msg/data rates may apply. Msg frequency varies. Reply STOP to unsubscribe. Privacy Policy & Terms of Service.






