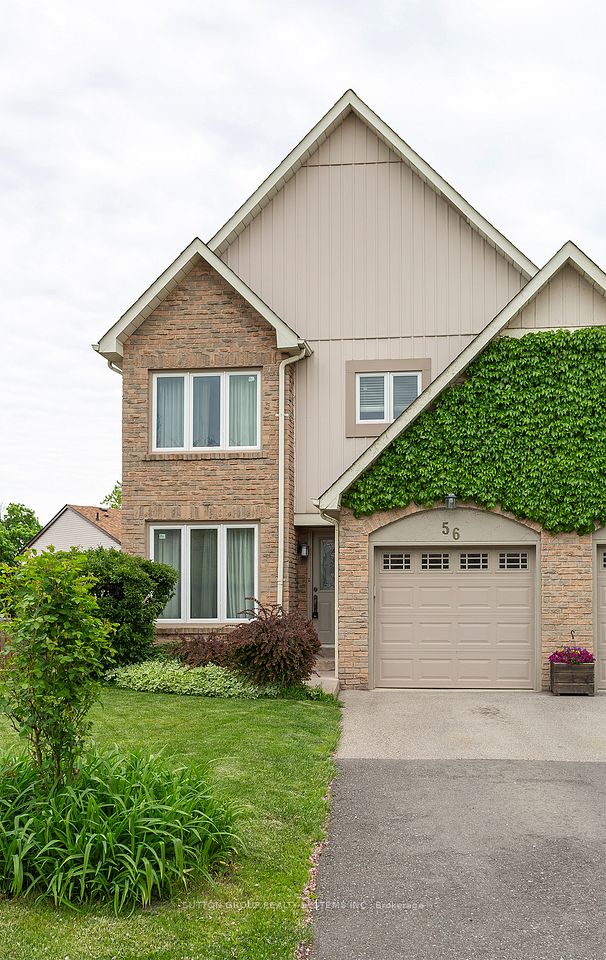$499,900
41 Rita Avenue, Hamilton, ON L8W 1M4
Property Description
Property type
Semi-Detached
Lot size
< .50
Style
Bungalow
Approx. Area
700-1100 Sqft
Room Information
| Room Type | Dimension (length x width) | Features | Level |
|---|---|---|---|
| Living Room | 3.28 x 8.59 m | Combined w/Dining, California Shutters, Laminate | Main |
| Kitchen | 3.15 x 3.73 m | Eat-in Kitchen, Vinyl Floor | Main |
| Primary Bedroom | 2.97 x 3.73 m | Broadloom | Main |
| Bathroom | N/A | 4 Pc Bath | Main |
About 41 Rita Avenue
Cozy all brick 3+1 bedroom, 1.5 bath semi-detached bungalow with sperate side entrance (in-law potential) on 117' deep lot in great east mountain location. Spacious living/dinning room with newer laminate flooring (2022). Eat-in kitchen with newer quartz countertop, sink & faucet (2022). Lower level offers more living space & features rec room, 4th bedroom, bonus den, 2 piece bath, utility room with laundry area & cold room. Most windows updated. Roof, central air and furnace 2014. Large rear yard perfect for entertaining with gas line for BBQ & 2 sheds. Long driveway with parking for 4 cars. Original owner since 1975. Close to all amenities. Quick & easy access to Linc and Red Hill Valley Parkway.
Home Overview
Last updated
6 hours ago
Virtual tour
None
Basement information
Partially Finished, Full
Building size
--
Status
In-Active
Property sub type
Semi-Detached
Maintenance fee
$N/A
Year built
--
Additional Details
Price Comparison
Location

Angela Yang
Sales Representative, ANCHOR NEW HOMES INC.
MORTGAGE INFO
ESTIMATED PAYMENT
Some information about this property - Rita Avenue

Book a Showing
Tour this home with Angela
I agree to receive marketing and customer service calls and text messages from Condomonk. Consent is not a condition of purchase. Msg/data rates may apply. Msg frequency varies. Reply STOP to unsubscribe. Privacy Policy & Terms of Service.












