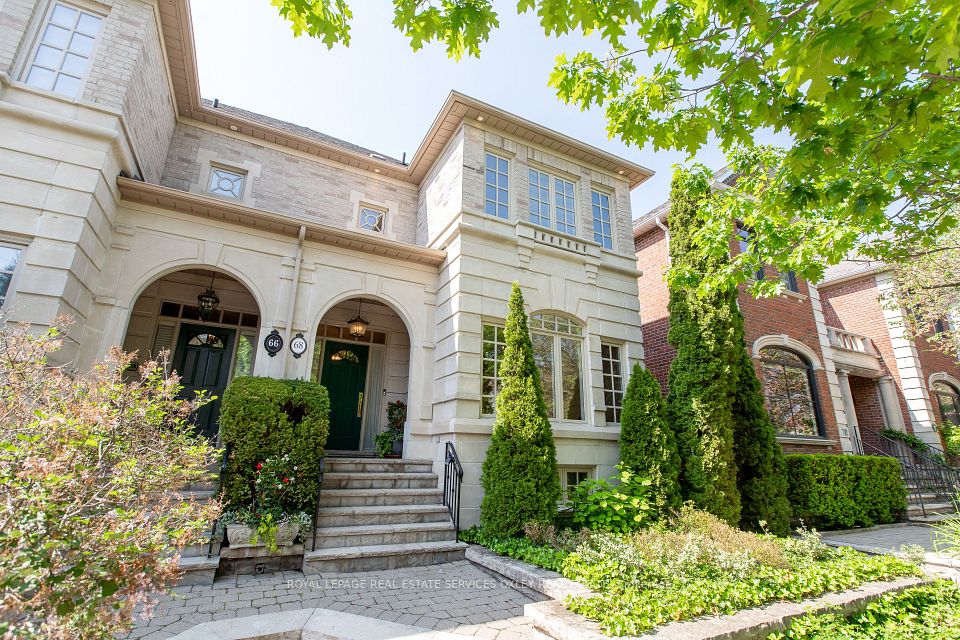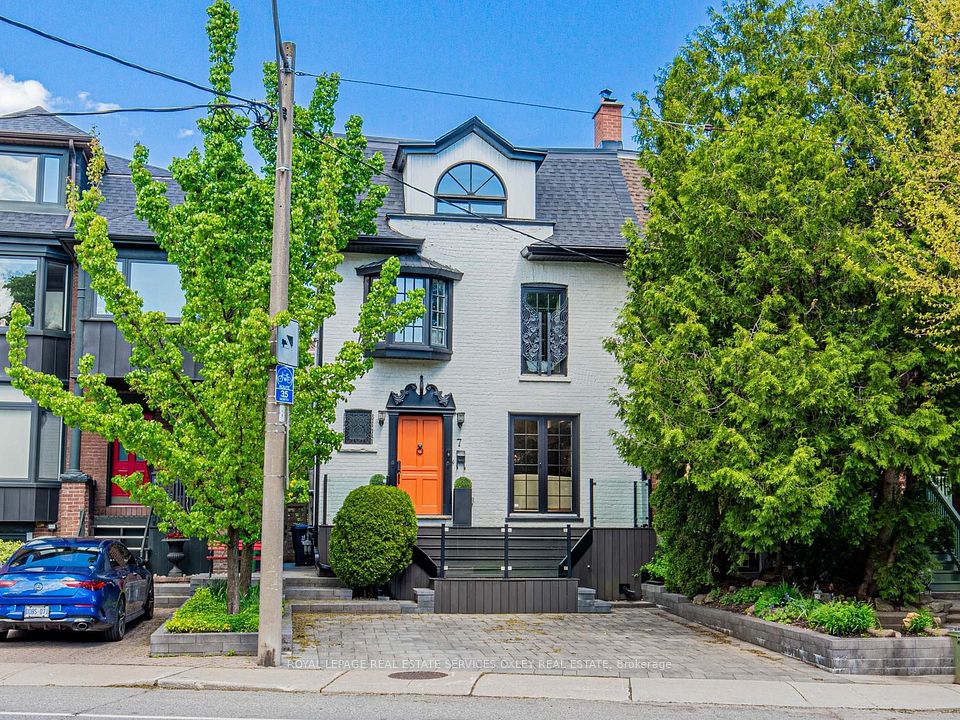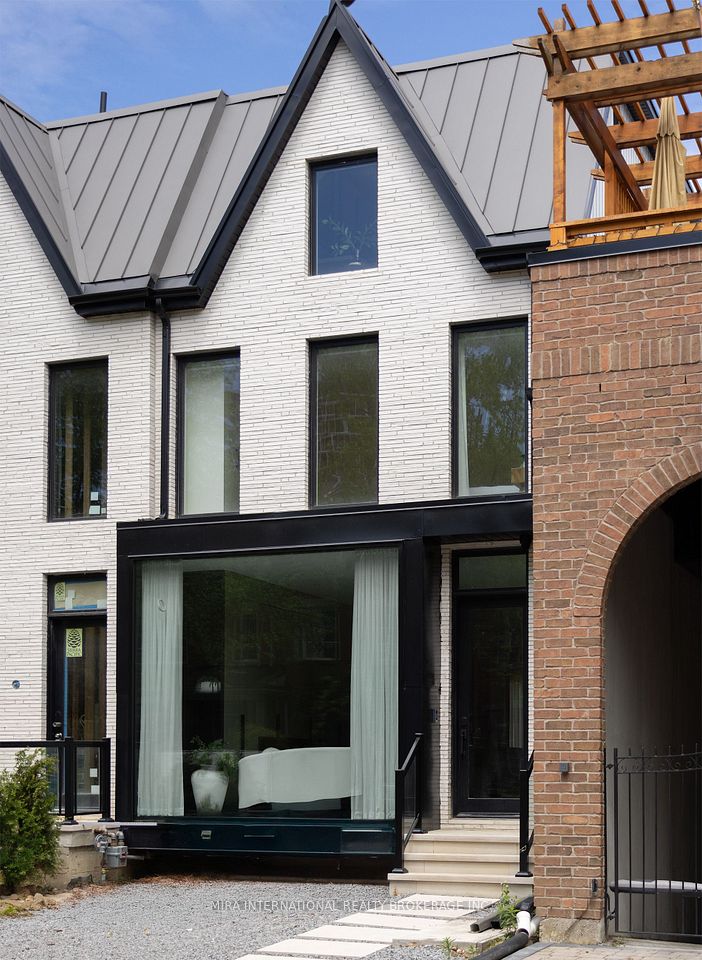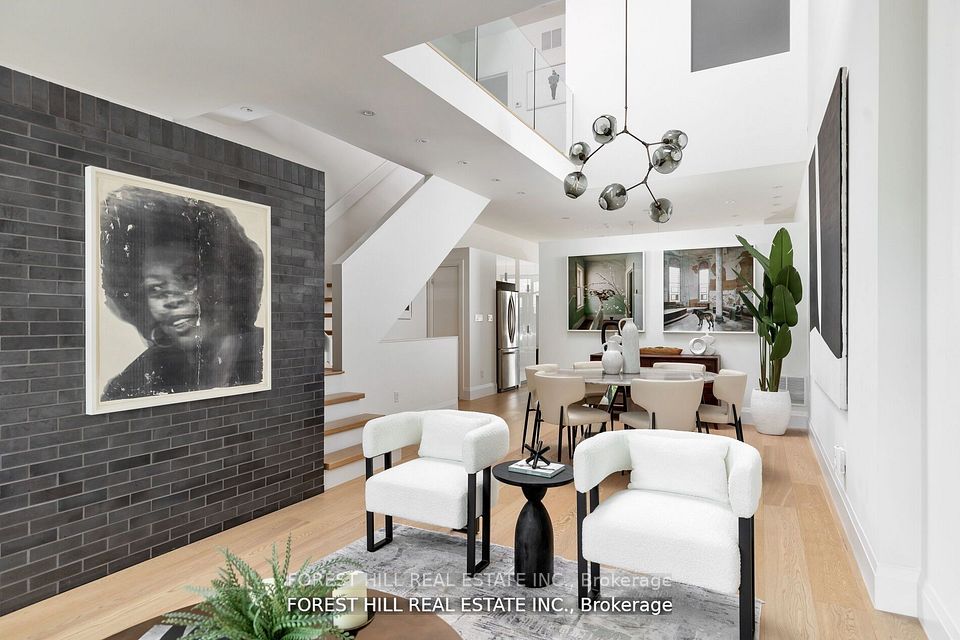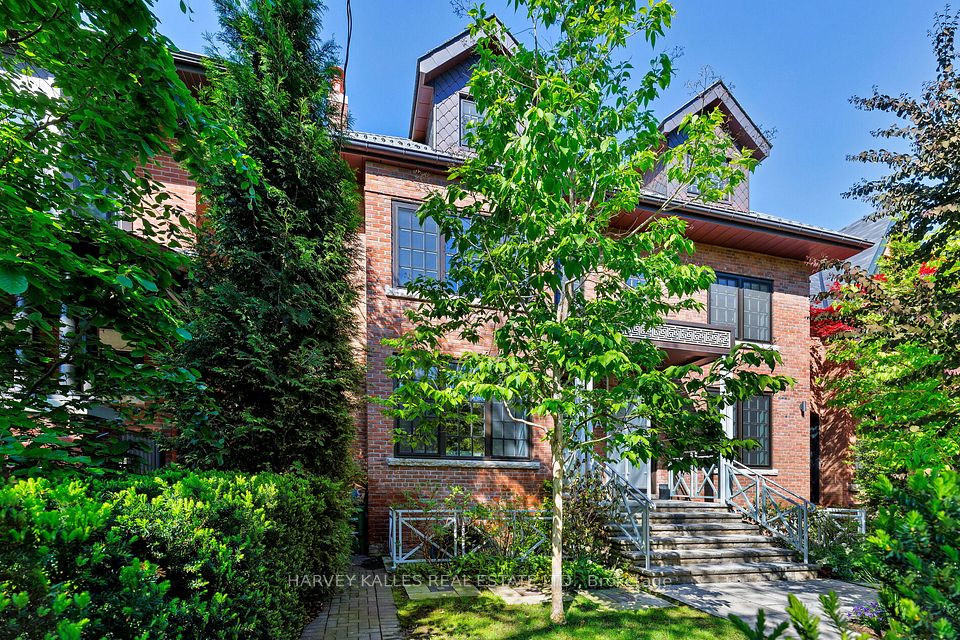$3,495,000
410 Euclid Avenue, Toronto C01, ON M6G 2S9
Property Description
Property type
Semi-Detached
Lot size
N/A
Style
2 1/2 Storey
Approx. Area
2500-3000 Sqft
Room Information
| Room Type | Dimension (length x width) | Features | Level |
|---|---|---|---|
| Living Room | 5.08 x 4.87 m | Hardwood Floor, Bay Window, Open Concept | Main |
| Dining Room | 4.03 x 3.99 m | Combined w/Living, Hardwood Floor, B/I Bar | Main |
| Kitchen | 4.99 x 3.85 m | Centre Island, Hardwood Floor, Pantry | Main |
| Family Room | 4.2 x 3.63 m | W/O To Patio, Window Floor to Ceiling, Hardwood Floor | Main |
About 410 Euclid Avenue
Sophisticated & Chic - jaw dropping back to the brick renovated Victorian home. Located on one of the most coveted streets in Palmerston/Little Italy, there is nothing on your list this home does not fulfill. Open flow layout with soaring ceilings, natural light pouring in, spacious family sized gourmet kitchen with professional grade appliances opening into the family room with wall to wall sliding glass doors allowing you to blend your inner space seamlessly with the professionally landscaped courtyard. Spacious bedrooms, a convenient 2nd floor laundry, marble and glass bathrooms and an elegant primary suite fill the 2nd floor. The 3rd floor offers tremendous potential - keep as an additional bedroom with private marble clad ensuite and walk-out to the rooftop deck with city views - or convert to a work-from-home/studio/hobby space. The options are limitless. A finished lower provides additional family space with large above grade windows and heated floors throughout the spacious recreation room and additional bedroom complete with private 3 piece ensuite. Don't forget to peek through the hidden door to find the tucked away Rosehill Cellars 1,050 bottle wine cellar! Beautifully hardscaped outdoor spaces perfect for al-freso dining or entertaining, 2 rooftop decks, and the detached two car garage with lift system makes parking a breeze. Steps to cafe's, shops, restaurants, bars, transit, schools and more. A 98 walk-score! The perfect opportunity to live in one of the most vibrant pockets of Toronto.
Home Overview
Last updated
Jun 10
Virtual tour
None
Basement information
Finished, Separate Entrance
Building size
--
Status
In-Active
Property sub type
Semi-Detached
Maintenance fee
$N/A
Year built
--
Additional Details
Price Comparison
Location

Angela Yang
Sales Representative, ANCHOR NEW HOMES INC.
MORTGAGE INFO
ESTIMATED PAYMENT
Some information about this property - Euclid Avenue

Book a Showing
Tour this home with Angela
I agree to receive marketing and customer service calls and text messages from Condomonk. Consent is not a condition of purchase. Msg/data rates may apply. Msg frequency varies. Reply STOP to unsubscribe. Privacy Policy & Terms of Service.






