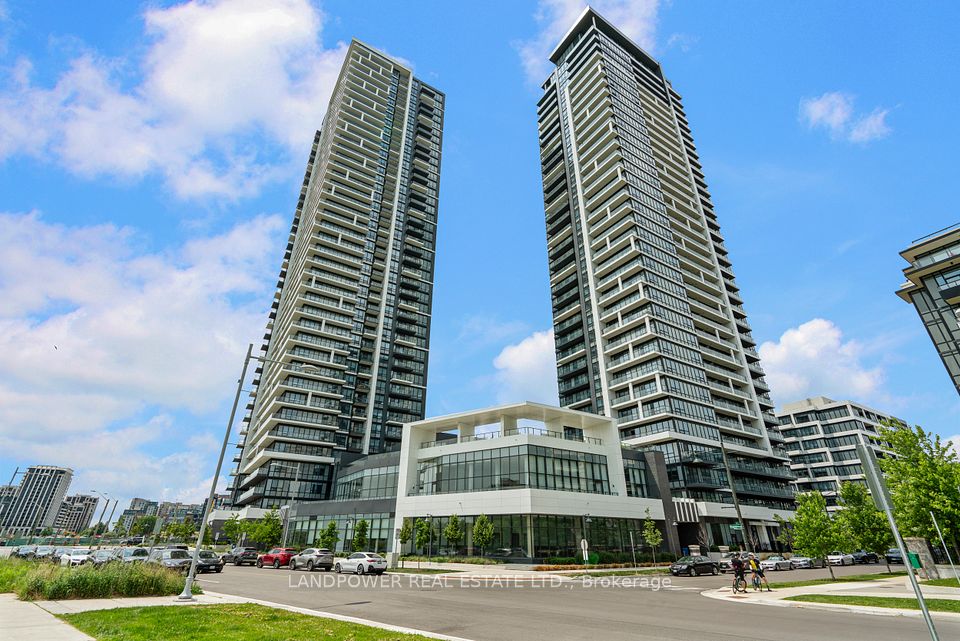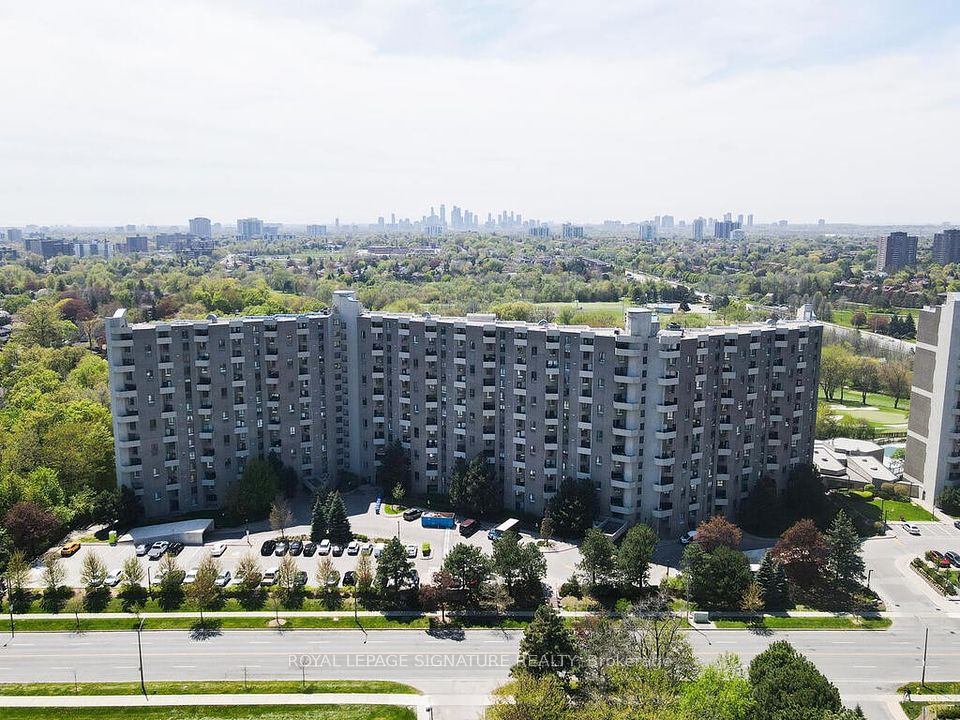$558,888
Last price change Jun 28
410 Mclevin Avenue, Toronto E11, ON M1B 5J5
Property Description
Property type
Condo Apartment
Lot size
N/A
Style
Apartment
Approx. Area
1200-1399 Sqft
Room Information
| Room Type | Dimension (length x width) | Features | Level |
|---|---|---|---|
| Living Room | 21.2 x 10.11 m | Laminate, W/O To Balcony, Combined w/Dining | Flat |
| Dining Room | 9.11 x 9.6 m | Laminate, L-Shaped Room, Combined w/Living | Flat |
| Kitchen | 9.4 x 7.8 m | Ceramic Floor, Double Sink, Backsplash | Flat |
| Den | 8 x 12.11 m | Ceramic Floor, Bay Window, Sliding Doors | Flat |
About 410 Mclevin Avenue
Stunning 2-Bedroom Corner Unit! This high-demand gem features sleek laminate flooring, modern light fixtures, and an open-concept layout. Enjoy breathtaking panoramic views from your oversized private balcony. The spacious master suite boasts a 6-piece ensuite and walk-in his/her closet. 24-hour gated security ensures peace of mind. Prime location-steps from TTC, top-rated schools, shopping, and more! Don't miss this rare opportunity-schedule your viewing today!
Home Overview
Last updated
Jun 28
Virtual tour
None
Basement information
None
Building size
--
Status
In-Active
Property sub type
Condo Apartment
Maintenance fee
$946.18
Year built
2024
Additional Details
Price Comparison
Location

Angela Yang
Sales Representative, ANCHOR NEW HOMES INC.
MORTGAGE INFO
ESTIMATED PAYMENT
Some information about this property - Mclevin Avenue

Book a Showing
Tour this home with Angela
I agree to receive marketing and customer service calls and text messages from Condomonk. Consent is not a condition of purchase. Msg/data rates may apply. Msg frequency varies. Reply STOP to unsubscribe. Privacy Policy & Terms of Service.












