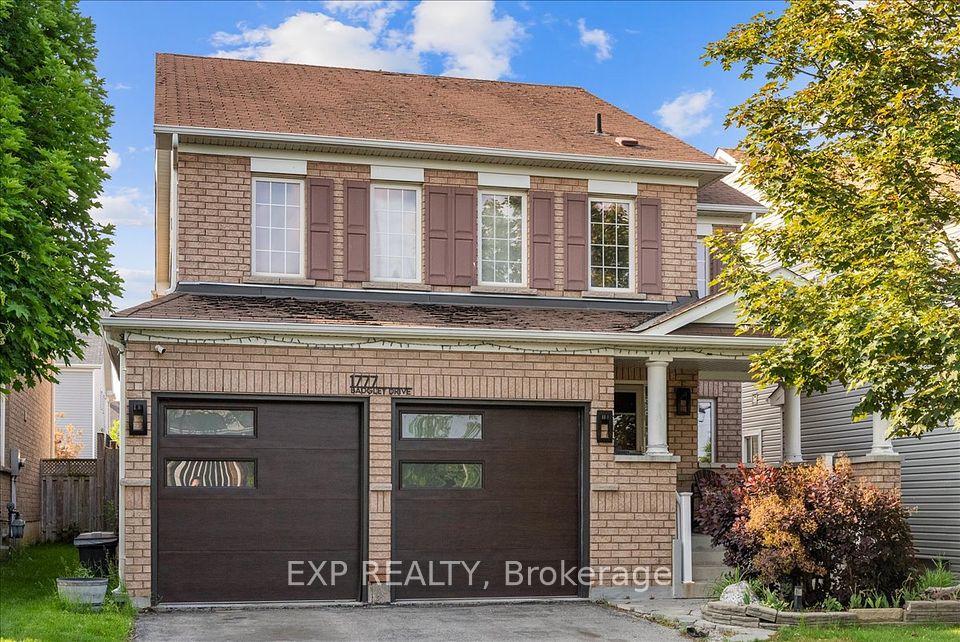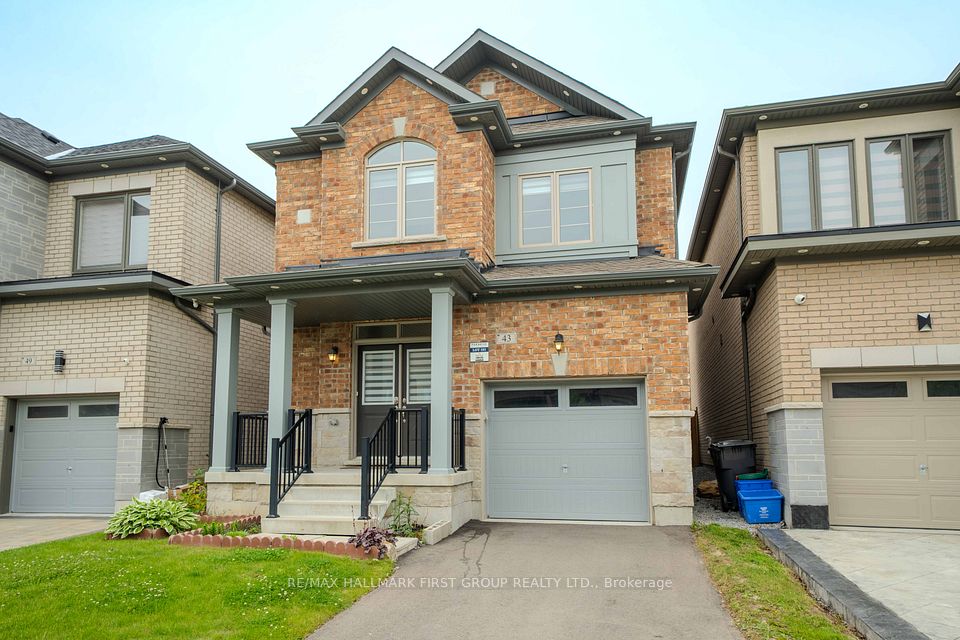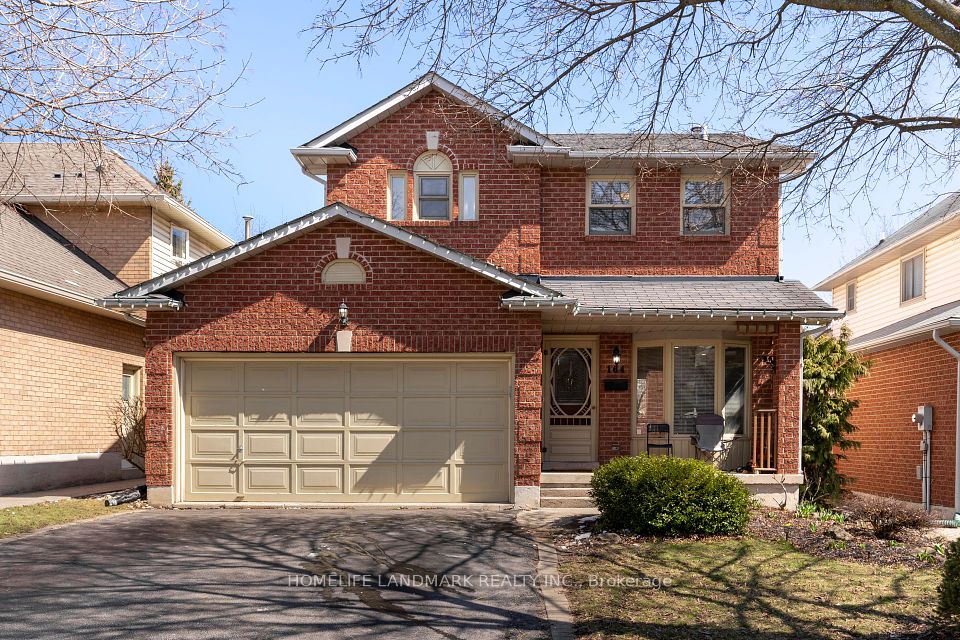$659,900
Last price change 9 hours ago
410 Queen Street, Kincardine, ON N2Z 0A4
Property Description
Property type
Detached
Lot size
Not Applicable
Style
2-Storey
Approx. Area
1500-2000 Sqft
Room Information
| Room Type | Dimension (length x width) | Features | Level |
|---|---|---|---|
| Kitchen | 2.4 x 3.6 m | Bay Window, B/I Dishwasher, Breakfast Bar | Main |
| Dining Room | 3 x 5.3 m | Combined w/Kitchen | Main |
| Living Room | 3.6 x 5.2 m | Picture Window, Hardwood Floor | Main |
| Office | 2.8 x 4.1 m | Closet, Picture Window | Main |
About 410 Queen Street
This lovely 2 story home includes but is not limited to: 3 +1 bedrooms, 3.5 bathrooms, functional newer kitchen with breakfast bar and garden window, second kitchen in the main floor laundry room, gas furnace, large Master Bedroom with 5 pc ensuite and martini deck, new siding, steel roof, updated windows, large composite rear deck overlooking the park like 267 foot manicured lot, large workshop, private campfire area, partially finished basement with walkout from storage area and furnace room, also a large recreation room, exercise room and 2 pc bathroom. this property is priced to sell. Contact your Realtor to book your viewing appointment. Note: all measurements are approximate.
Home Overview
Last updated
6 hours ago
Virtual tour
None
Basement information
Finished with Walk-Out
Building size
--
Status
In-Active
Property sub type
Detached
Maintenance fee
$N/A
Year built
2025
Additional Details
Price Comparison
Location

Angela Yang
Sales Representative, ANCHOR NEW HOMES INC.
MORTGAGE INFO
ESTIMATED PAYMENT
Some information about this property - Queen Street

Book a Showing
Tour this home with Angela
I agree to receive marketing and customer service calls and text messages from Condomonk. Consent is not a condition of purchase. Msg/data rates may apply. Msg frequency varies. Reply STOP to unsubscribe. Privacy Policy & Terms of Service.












