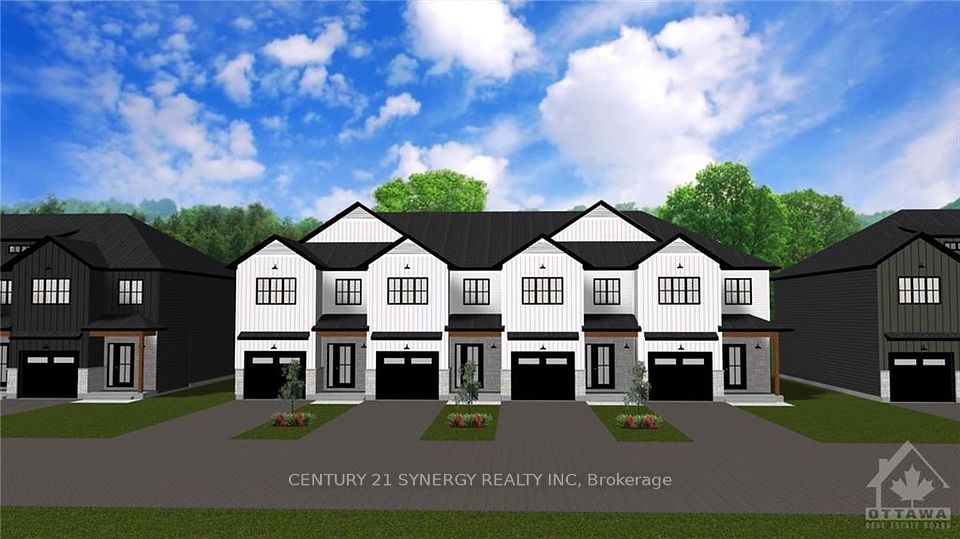$749,000
4102 Fracchioni Drive, Lincoln, ON L0R 1B4
Property Description
Property type
Att/Row/Townhouse
Lot size
N/A
Style
2-Storey
Approx. Area
1500-2000 Sqft
Room Information
| Room Type | Dimension (length x width) | Features | Level |
|---|---|---|---|
| Kitchen | 4.12 x 2.64 m | Tile Floor | Main |
| Breakfast | 3.35 x 2.64 m | Tile Floor | Main |
| Family Room | 5.79 x 3.2 m | Hardwood Floor | Main |
| Dining Room | 3.81 x 2.64 m | Hardwood Floor | Main |
About 4102 Fracchioni Drive
Discover refined living in this beautifully upgraded 3-bedroom, 3-bathroom freehold townhome built by Cachet Homes, located in the scenic heart of Niagaras wine and fruit country. Thoughtfully designed with modern finishes and timeless style, this home offers both comfort and functionality.The main floor features rich hardwood flooring, upgraded 8' interior doors, and premium lighting throughout, creating a warm and elegant ambiance. The hardwood staircase adds an extra touch of sophistication, leading to a spacious upper level with three well-appointed bedrooms, including a primary suite with private ensuite. Enjoy the outdoors in a fully fenced backyard retreat, complete with stamped concrete patio and a gazebo perfect for relaxing or entertaining. Additional features include: Single-car attached garage with inside entry, Roughed-in bathroom in the basement, offering potential for future customization. Located in a vibrant, family-friendly community surrounded by world-class wineries, orchards, and scenic landscapesWhether you're a first-time buyer, upsizer, or downsizer, this stylish and low-maintenance home is an incredible opportunity to enjoy the best of Niagara living.
Home Overview
Last updated
Jun 4
Virtual tour
None
Basement information
Full, Unfinished
Building size
--
Status
In-Active
Property sub type
Att/Row/Townhouse
Maintenance fee
$N/A
Year built
--
Additional Details
Price Comparison
Location

Angela Yang
Sales Representative, ANCHOR NEW HOMES INC.
MORTGAGE INFO
ESTIMATED PAYMENT
Some information about this property - Fracchioni Drive

Book a Showing
Tour this home with Angela
I agree to receive marketing and customer service calls and text messages from Condomonk. Consent is not a condition of purchase. Msg/data rates may apply. Msg frequency varies. Reply STOP to unsubscribe. Privacy Policy & Terms of Service.












