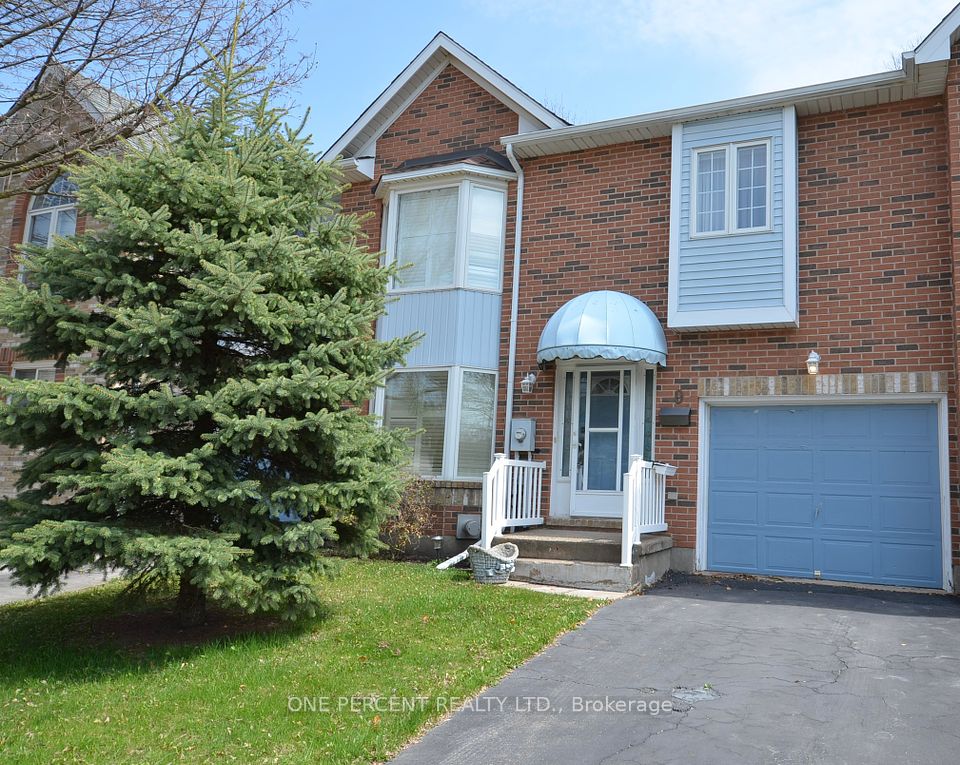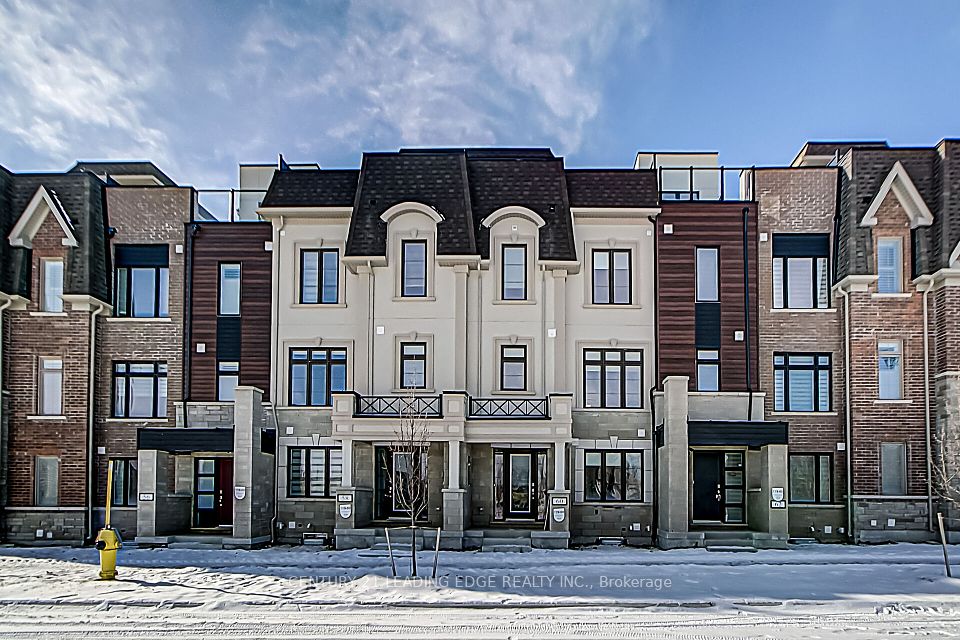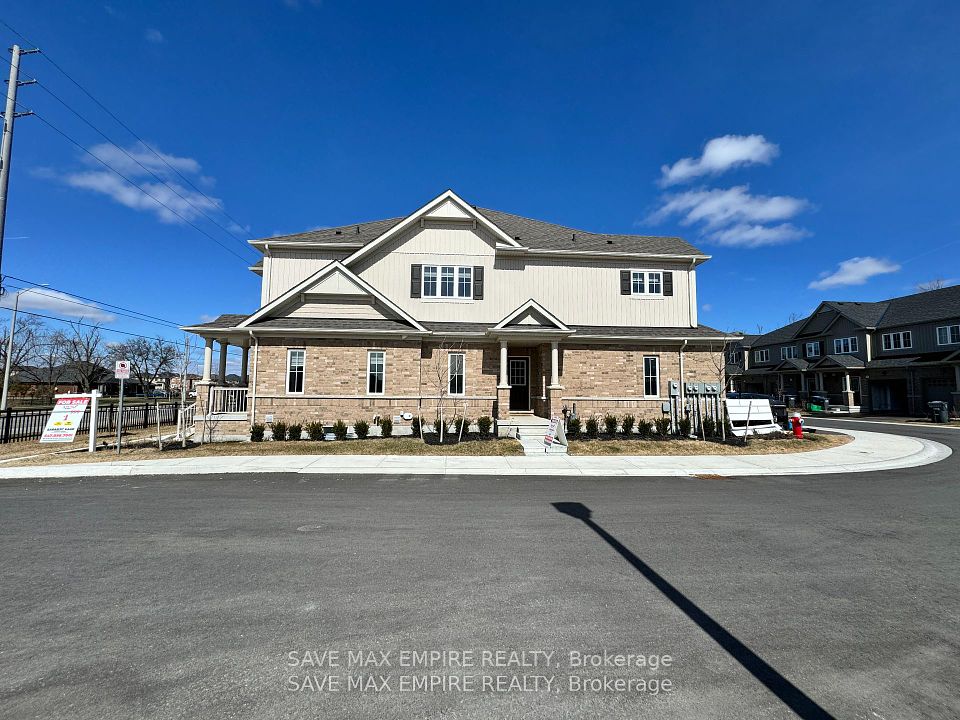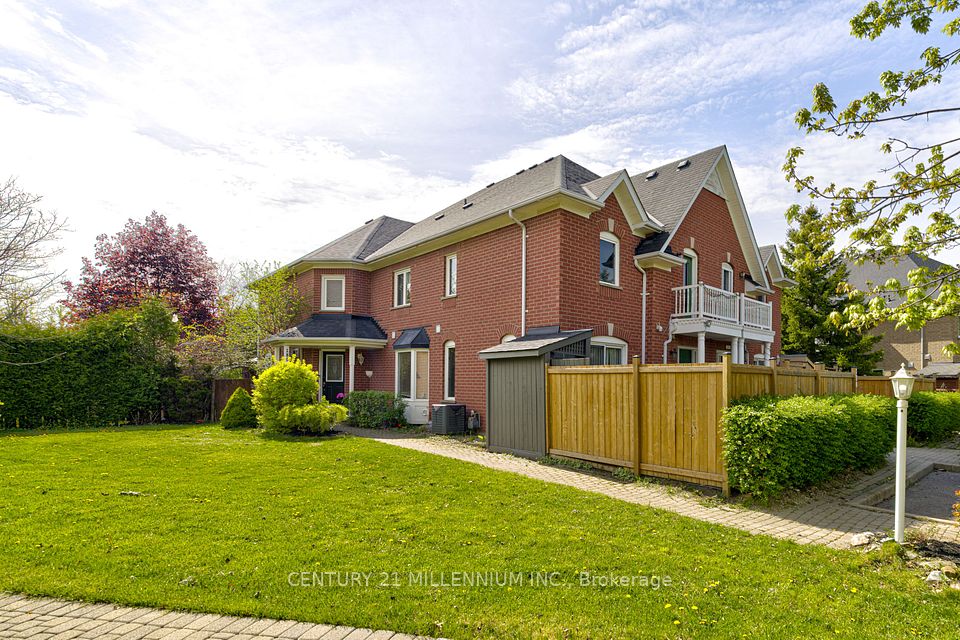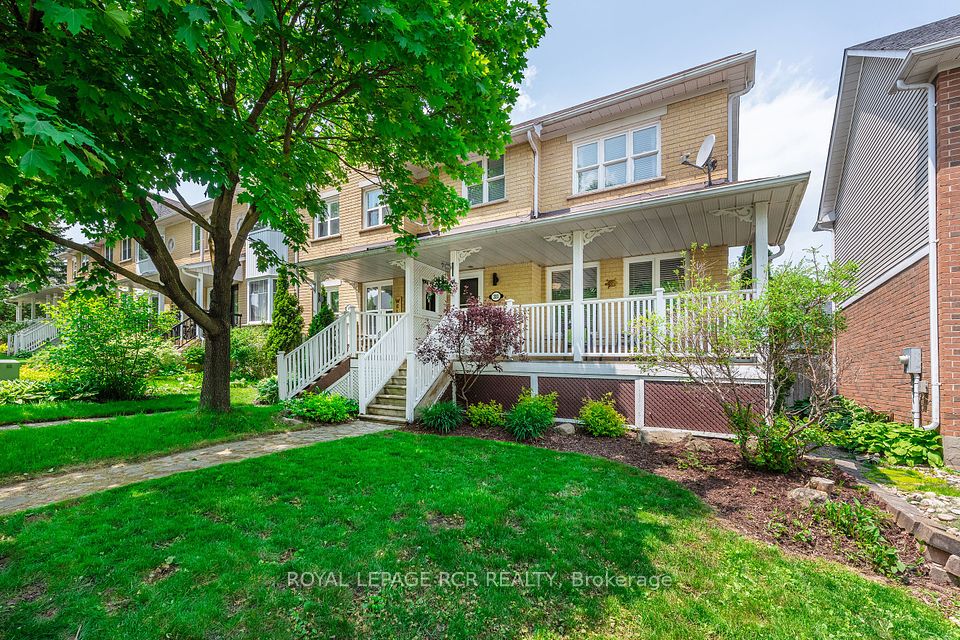$718,800
4103 Canby Street, Lincoln, ON L3J 0R4
Property Description
Property type
Att/Row/Townhouse
Lot size
N/A
Style
2-Storey
Approx. Area
1100-1500 Sqft
Room Information
| Room Type | Dimension (length x width) | Features | Level |
|---|---|---|---|
| Living Room | 6.87 x 3.18 m | Laminate, Open Concept, W/O To Patio | Main |
| Dining Room | 3 x 2.63 m | Laminate, Open Concept | Main |
| Kitchen | 3.87 x 2.63 m | Laminate, Stainless Steel Appl, Open Concept | Main |
| Foyer | 1.7 x 1.87 m | Tile Floor | Main |
About 4103 Canby Street
Remarkable In Every Way, This Magnificent Townhome Is Truly A Move In Ready Property. Pride Of Ownership!! Almost Every Detail Has Been Upgraded. Professionally Painted, Custom Accent Wall In Dining Area, 9FT Ceilings, Oversized Windows, A Fully Upgraded Kitchen With Built In S/S Appliances Including A Built-In Microwave, Upgraded Light Fixtures, A Full Wooden Patio With Gazebo Off The Living Area Witch Means No Cutting Grass, Easy Maintenance & More Time To Relax. As You Had Up The Upgraded Staircase You Will Find A Large Primary With A Large Walking Closet & A Ensuite With Upgraded Light Fixtures & Faucet. There are 2 Large Bedrooms For Your Growing Family Or Guest That Will Never Want To Leave. A Large Open Concept A Single Car Garage With Power To Support A Mobile Charger For A EV Vehicle Ensures You Are Ready Truly Just Able To Move In & Enjoy
Home Overview
Last updated
Jun 27
Virtual tour
None
Basement information
Full
Building size
--
Status
In-Active
Property sub type
Att/Row/Townhouse
Maintenance fee
$N/A
Year built
--
Additional Details
Price Comparison
Location

Angela Yang
Sales Representative, ANCHOR NEW HOMES INC.
MORTGAGE INFO
ESTIMATED PAYMENT
Some information about this property - Canby Street

Book a Showing
Tour this home with Angela
I agree to receive marketing and customer service calls and text messages from Condomonk. Consent is not a condition of purchase. Msg/data rates may apply. Msg frequency varies. Reply STOP to unsubscribe. Privacy Policy & Terms of Service.






