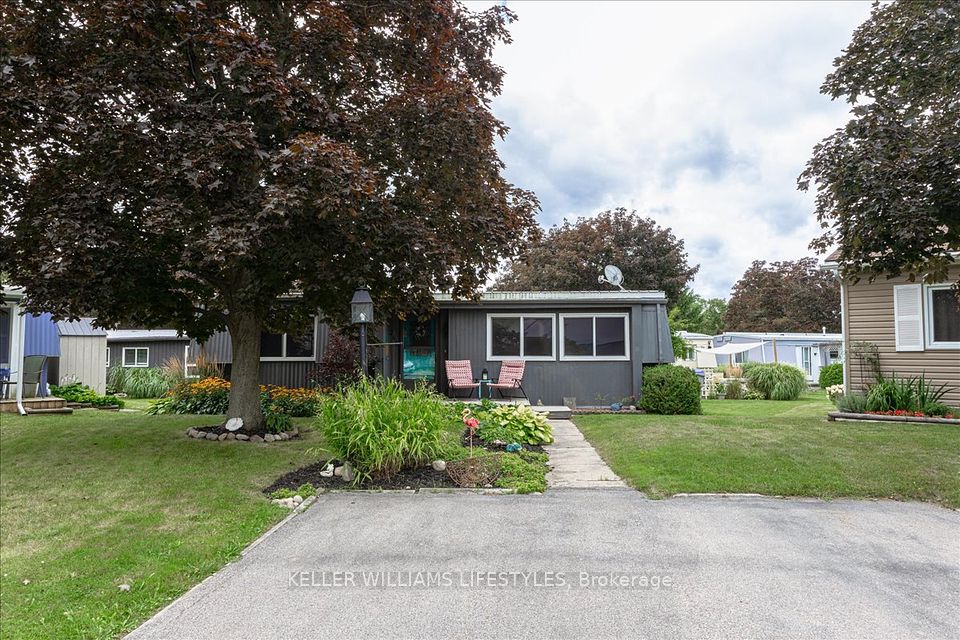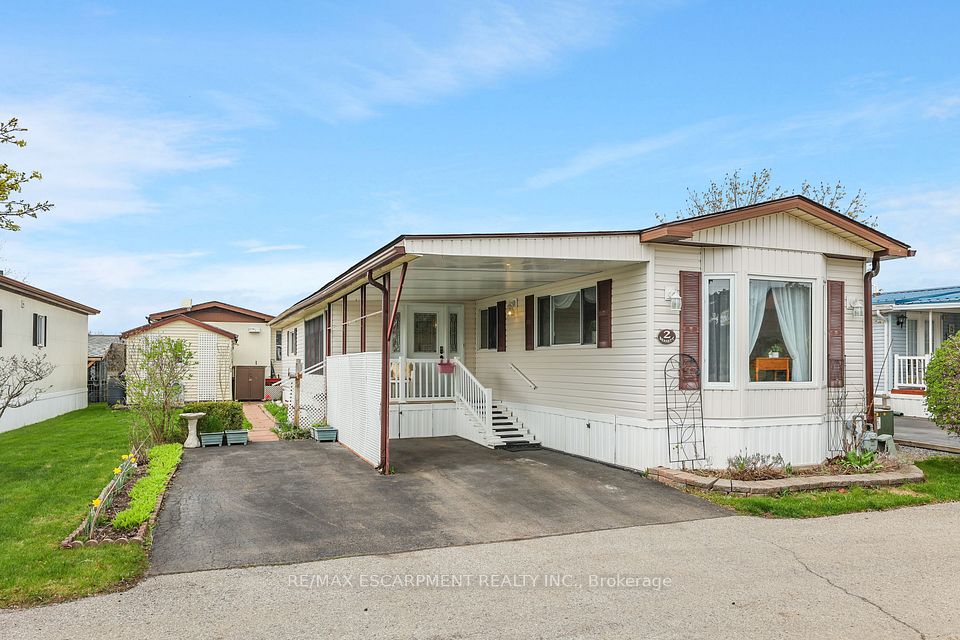$270,000
4106 Elaine Street, Severn, ON L3V 6H4
Property Description
Property type
MobileTrailer
Lot size
N/A
Style
Bungalow
Approx. Area
700-1100 Sqft
Room Information
| Room Type | Dimension (length x width) | Features | Level |
|---|---|---|---|
| Bedroom | 3 x 3.1 m | N/A | Main |
| Bedroom | 3 x 2.8 m | N/A | Main |
| Bathroom | 1.9 x 2.52 m | N/A | Main |
| Kitchen | 3.8 x 3.96 m | N/A | Main |
About 4106 Elaine Street
This bright and clean 2-bedroom mobile home offers comfortable, low-maintenance living perfect for retirees, downsizers, or first-time buyers. Step inside to discover an inviting open-concept layout that seamlessly blends the kitchen and family room, creating a warm and spacious atmosphere ideal for relaxing or entertaining. Features You'll Love:1.2 cozy bedrooms with plenty of natural ,2.Open-concept kitchen and family room with bright, clean finishes.3.Spacious layout with easy-flow living spaces.4.Freshly updated interior move-in ready.5.Quiet, well-maintained community setting Enjoy the peace of rural living with the convenience of being just minutes from Orillia's shops, restaurants, and amenities. Silver Creek Estates is known for its community-based lifestyle, offering a welcoming atmosphere and a strong sense of neighborly connection. Monthly lease fees including taxes and water are $388.97 per month, subject to change with ownership transfer.
Home Overview
Last updated
Jun 13
Virtual tour
None
Basement information
None
Building size
--
Status
In-Active
Property sub type
MobileTrailer
Maintenance fee
$N/A
Year built
--
Additional Details
Price Comparison
Location

Angela Yang
Sales Representative, ANCHOR NEW HOMES INC.
MORTGAGE INFO
ESTIMATED PAYMENT
Some information about this property - Elaine Street

Book a Showing
Tour this home with Angela
I agree to receive marketing and customer service calls and text messages from Condomonk. Consent is not a condition of purchase. Msg/data rates may apply. Msg frequency varies. Reply STOP to unsubscribe. Privacy Policy & Terms of Service.












