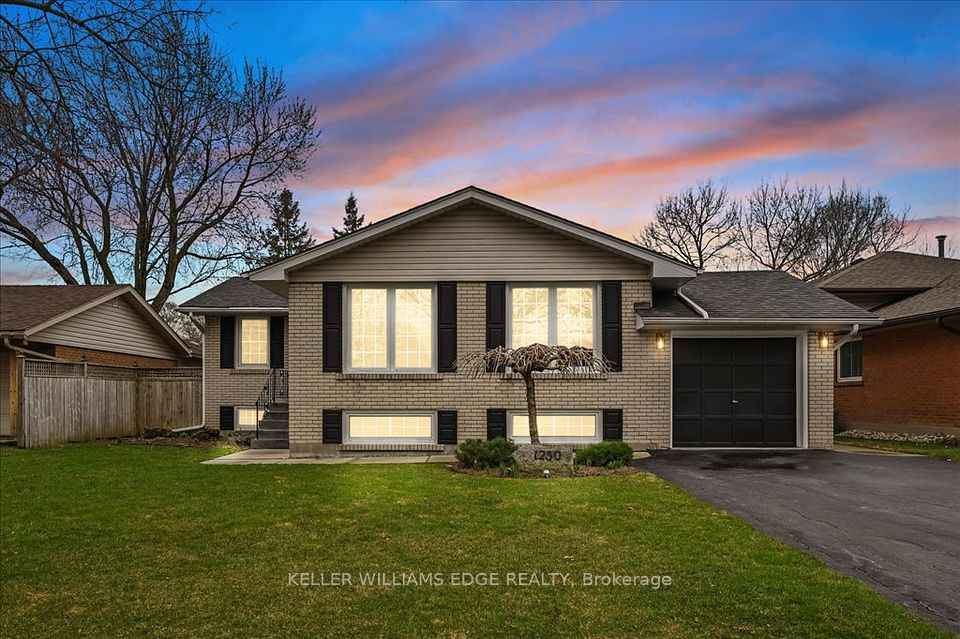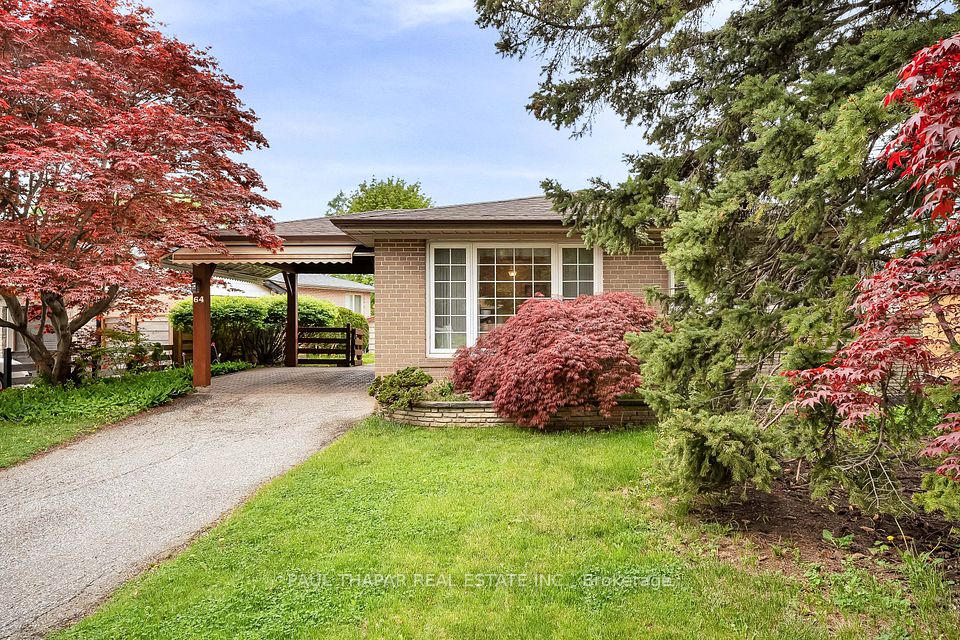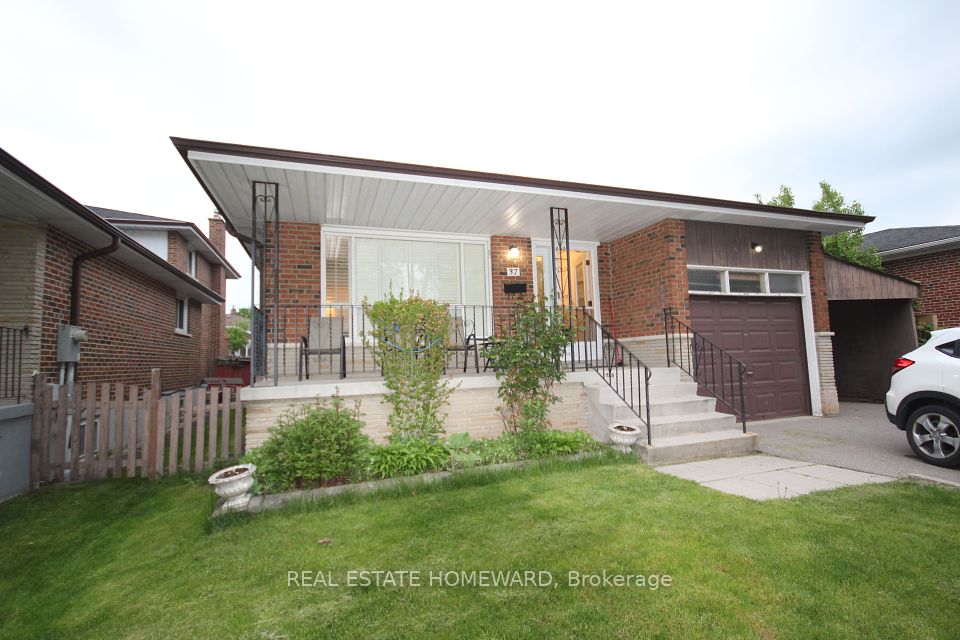$1,479,900
Last price change 1 day ago
4124 MILLCROFT PARK Drive, Burlington, ON L7M 3V8
Property Description
Property type
Detached
Lot size
N/A
Style
2-Storey
Approx. Area
2500-3000 Sqft
Room Information
| Room Type | Dimension (length x width) | Features | Level |
|---|---|---|---|
| Laundry | N/A | N/A | Main |
| Foyer | N/A | N/A | Main |
| Living Room | 3.51 x 5.64 m | N/A | Main |
| Dining Room | 3.48 x 4.14 m | N/A | Main |
About 4124 MILLCROFT PARK Drive
Welcome home. Immaculate Millcroft detached 2 storey home set on a private yard with full size mature trees wrapping the backyard...creating a cottage-like view. Inside, upgraded hardwood flooring, open kitchen area with oversized island spilling into the eat-in area and family room...making for an open concept living area across the back of the house. Upstairs, three full size bedrooms and two full baths...ideal for family living. Premium neighbourhood with easy walkability to schools, shopping and great restaurants. This home provides the opportunity of living with the maturity of a beautiful lot and premium maintenance.
Home Overview
Last updated
1 day ago
Virtual tour
None
Basement information
Full, Unfinished
Building size
--
Status
In-Active
Property sub type
Detached
Maintenance fee
$N/A
Year built
--
Additional Details
Price Comparison
Location

Angela Yang
Sales Representative, ANCHOR NEW HOMES INC.
MORTGAGE INFO
ESTIMATED PAYMENT
Some information about this property - MILLCROFT PARK Drive

Book a Showing
Tour this home with Angela
I agree to receive marketing and customer service calls and text messages from Condomonk. Consent is not a condition of purchase. Msg/data rates may apply. Msg frequency varies. Reply STOP to unsubscribe. Privacy Policy & Terms of Service.












