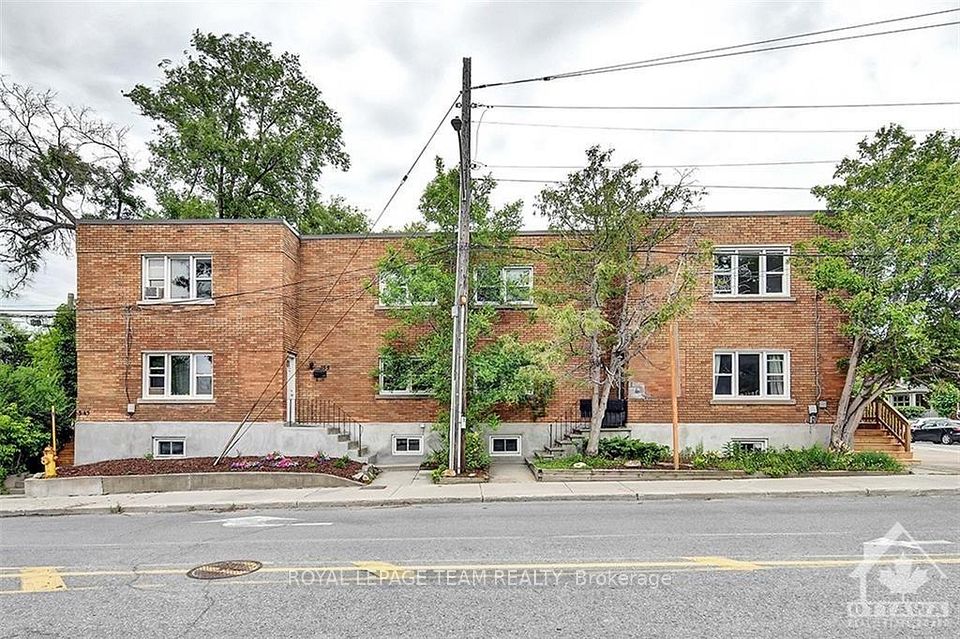$1,999,999
413 Parkside Drive, Toronto W01, ON M6R 2Z7
Property Description
Property type
Fourplex
Lot size
N/A
Style
3-Storey
Approx. Area
2500-3000 Sqft
Room Information
| Room Type | Dimension (length x width) | Features | Level |
|---|---|---|---|
| Sunroom | 2.12 x 0.97 m | Hardwood Floor, French Doors, Pot Lights | Main |
| Living Room | 3.61 x 4.31 m | Hardwood Floor, French Doors, Fireplace | Main |
| Dining Room | 3.3 x 3.73 m | Hardwood Floor, French Doors, Picture Window | Main |
| Kitchen | 3.66 x 4.27 m | Tile Floor, Walk-Out | Main |
About 413 Parkside Drive
Charming 2.5-storey detached residence nestled on a rare 33' x 151' lot in coveted High Park! Fabulous investment opportunity to own a great piece of real estate conveniently located within walking distance to the subway, Roncesvalles Village and Lake Ontario! Beautiful multiplex with 4 self-contained units and 2 front pad parking spaces with permits. Laundry facilities offer a coin-operated washer & dryer. Other notable features include bay windows, wood trim, French doors and 2 sun decks at rear. Stroll to trendy dining, shopping and great schools! Minutes to downtown, highways, hospital and both airports. Great potential for future laneway suite/rental income. Welcome Home!
Home Overview
Last updated
Jun 24
Virtual tour
None
Basement information
Apartment
Building size
--
Status
In-Active
Property sub type
Fourplex
Maintenance fee
$N/A
Year built
--
Additional Details
Price Comparison
Location

Angela Yang
Sales Representative, ANCHOR NEW HOMES INC.
MORTGAGE INFO
ESTIMATED PAYMENT
Some information about this property - Parkside Drive

Book a Showing
Tour this home with Angela
I agree to receive marketing and customer service calls and text messages from Condomonk. Consent is not a condition of purchase. Msg/data rates may apply. Msg frequency varies. Reply STOP to unsubscribe. Privacy Policy & Terms of Service.







