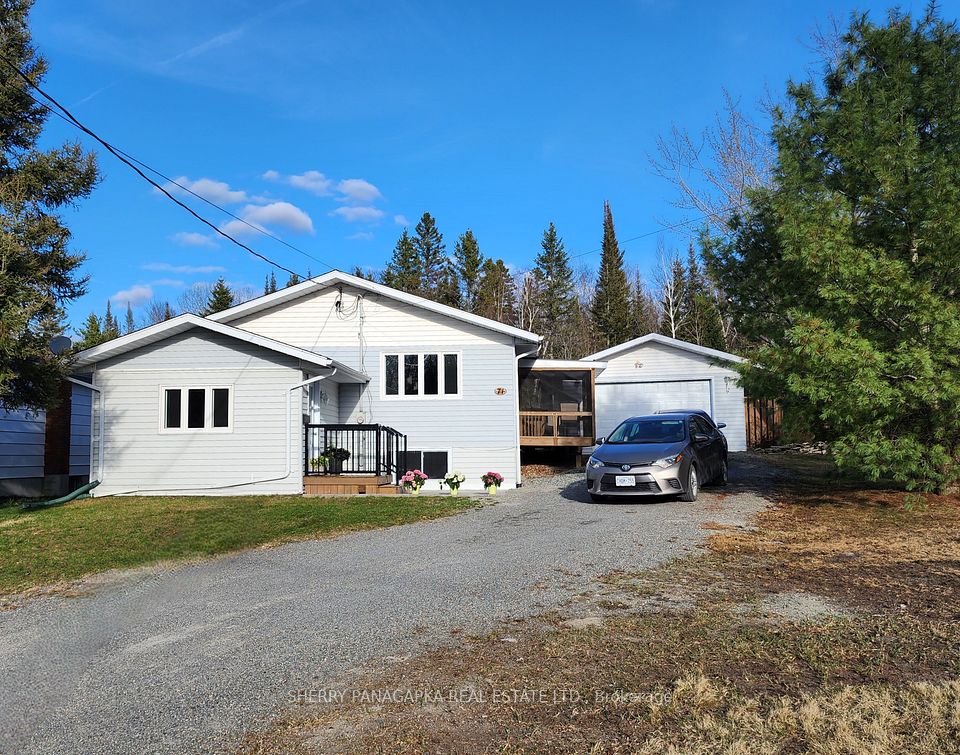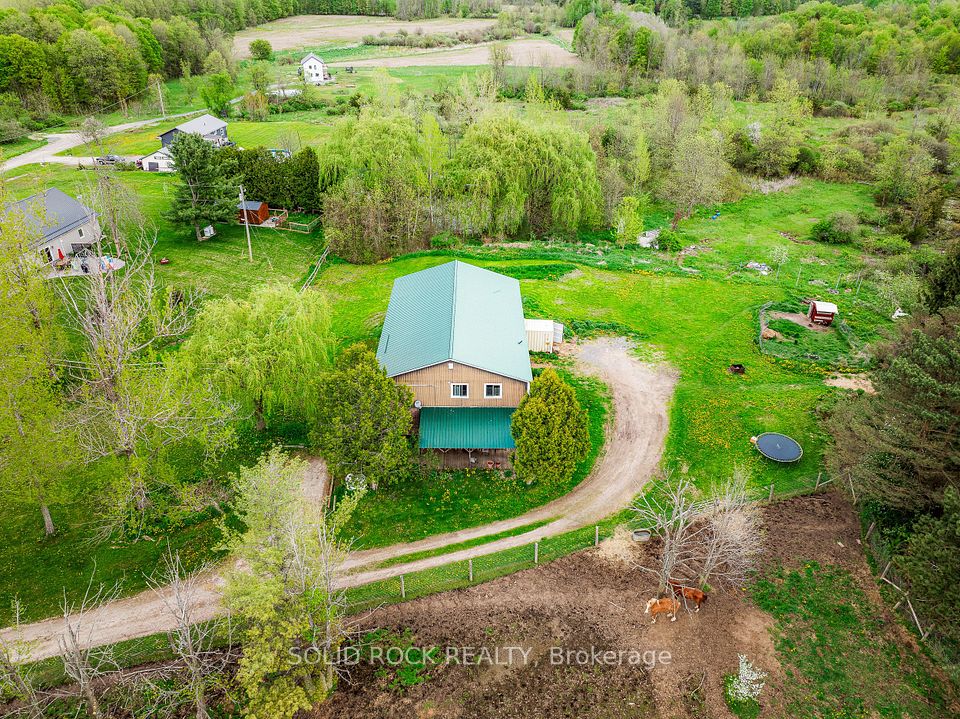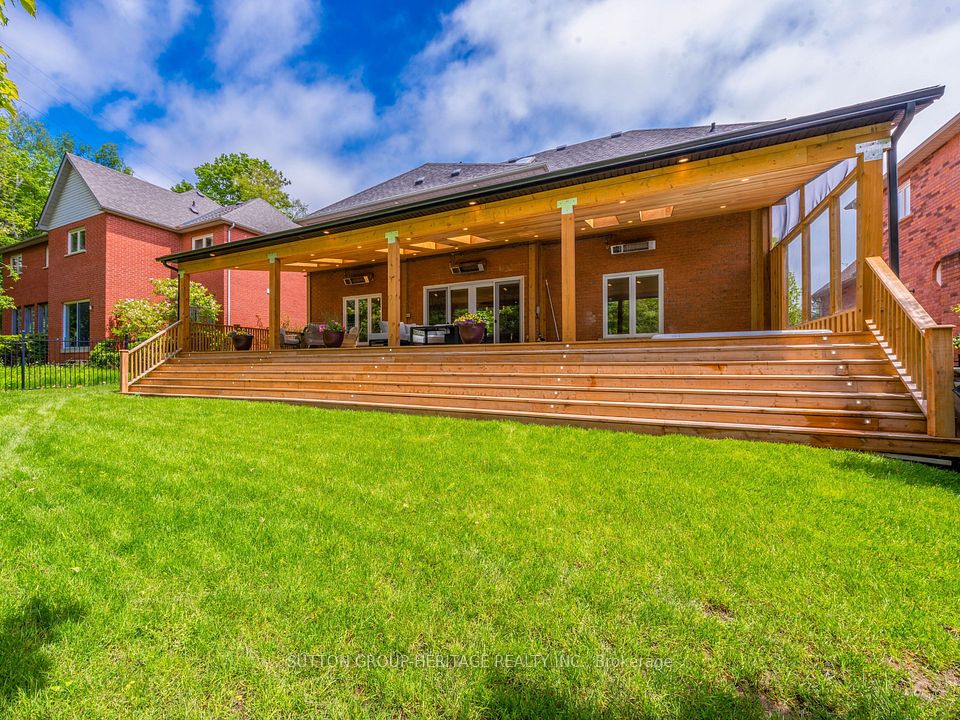$4,000
Last price change 9 hours ago
413 Williamson Road, Markham, ON L6E 0K4
Property Description
Property type
Detached
Lot size
N/A
Style
2-Storey
Approx. Area
2000-2500 Sqft
Room Information
| Room Type | Dimension (length x width) | Features | Level |
|---|---|---|---|
| Foyer | 2.33 x 2.05 m | Ceramic Floor, Double Doors, Above Grade Window | Main |
| Living Room | 4.11 x 3.2 m | Hardwood Floor, Combined w/Dining, Picture Window | Main |
| Dining Room | 4.11 x 3.2 m | Hardwood Floor, Combined w/Living, California Shutters | Main |
| Kitchen | 5.34 x 2.74 m | Stainless Steel Appl, Quartz Counter, Overlooks Backyard | Main |
About 413 Williamson Road
Detached Executive 4 spacious Bedrooms Home, 9 Foot Ceiling, 2 Full Ensuite And 2 Semi-Ensuite Bedrooms, Stainless Steel Appliances with Quartz Countertop, Kitchen Pantry, Modern Fixtures, Hardwood on both Floors, Main Floor Laundry with sink, Interlocking Front And Back Patio, Fully Fenced Backyard, Walk To Mount Joy Go Station, Garden Basket and No Frills Supermarkets, Banks And Restaurants. Close to Main Street Markham, Steps To French Immersion Sam Chapman P/S, And Minutes to Top Ranking Bur Oak Ss (Rank #35/739). Note: Photos Shown may not reflect the current updated neutral wall and exterior door color.
Home Overview
Last updated
9 hours ago
Virtual tour
None
Basement information
Full, Unfinished
Building size
--
Status
In-Active
Property sub type
Detached
Maintenance fee
$N/A
Year built
--
Additional Details
Location

Angela Yang
Sales Representative, ANCHOR NEW HOMES INC.
Some information about this property - Williamson Road

Book a Showing
Tour this home with Angela
I agree to receive marketing and customer service calls and text messages from Condomonk. Consent is not a condition of purchase. Msg/data rates may apply. Msg frequency varies. Reply STOP to unsubscribe. Privacy Policy & Terms of Service.












