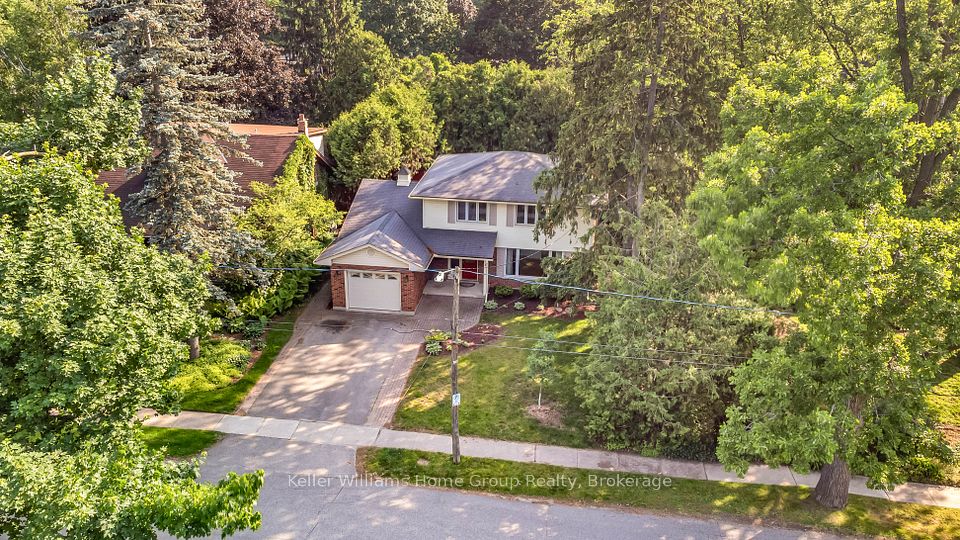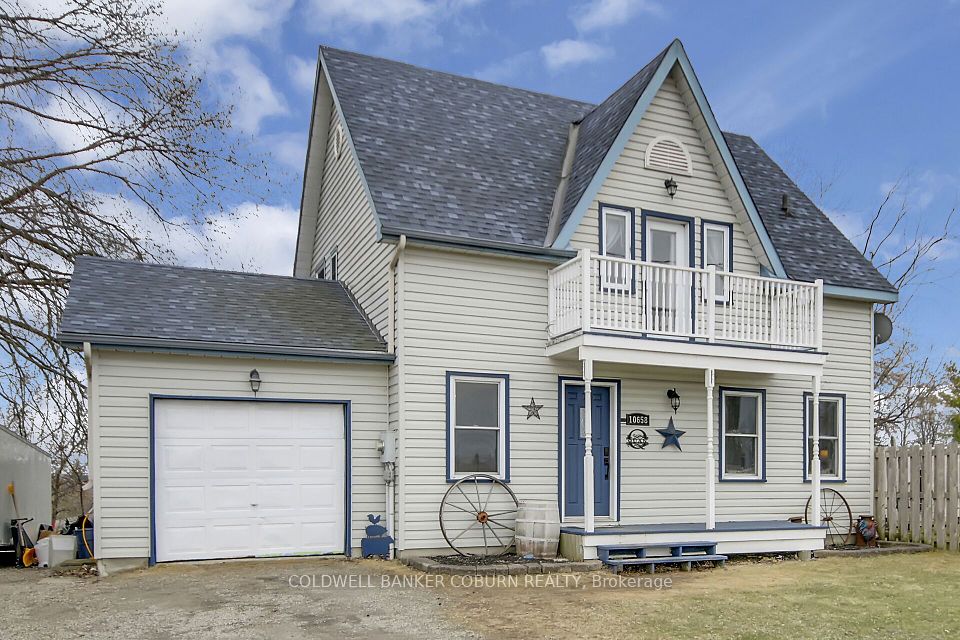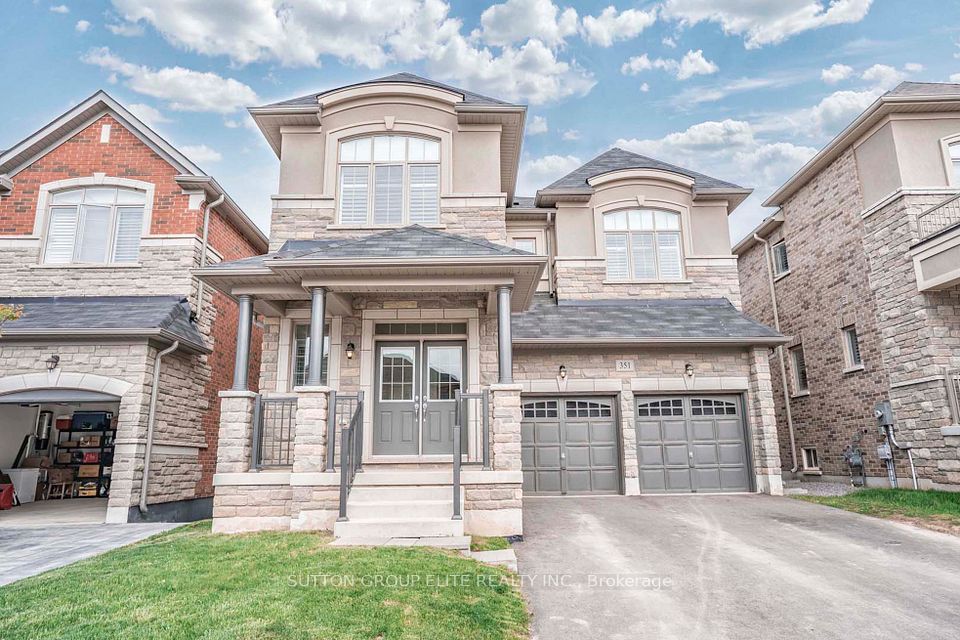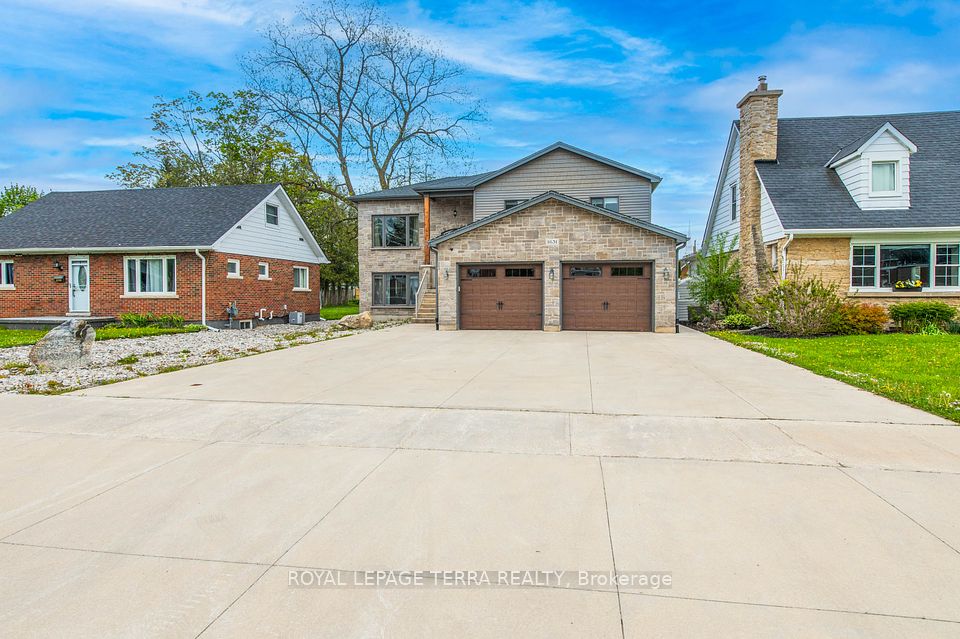$969,900
4183 Eastdale Drive, Lincoln, ON L3J 0N4
Property Description
Property type
Detached
Lot size
N/A
Style
Sidesplit 4
Approx. Area
1500-2000 Sqft
Room Information
| Room Type | Dimension (length x width) | Features | Level |
|---|---|---|---|
| Bathroom | 2.44 x 2.06 m | 3 Pc Bath | Ground |
| Dining Room | 3.38 x 2.55 m | N/A | Main |
| Great Room | 7.42 x 3.52 m | N/A | Ground |
| Kitchen | 3.38 x 5.29 m | Quartz Counter | Main |
About 4183 Eastdale Drive
Welcoming 4-Bedroom, 2-Bath Home in the Heart of Beamsville Bench! This charming family home is nestled in a fabulous, family-friendly neighbourhood on the beautiful Beamsville Bench. Located on a quiet dead-end street, it's just steps from the world-famous Niagara Wine Route and within walking distance to all the towns key amenities. Inside, you'll find a farmhouse-inspired design with a completely remodelled open-concept kitchen, living, and dining area. The extra-large island is perfect for casual meals and family time, while the updated main floor flooring adds a fresh, modern touch. From the dining room, step directly onto a large deck that overlooks a picturesque backyard with no direct view rear neighbours - the epitome of Niagara living. The main floor great room also opens onto a stone patio, perfect for entertaining. A convenient mudroom and easily accessible main-floor bathroom make cleanups for kids or pets a breeze. Major updates within the past three years include the furnace, A/C, and new roof shingles. Siding, soffits, eavestroughs, and most windows were replaced in 2016. With nearly 2,300 square feet of living space and multiple sitting areas, this home is ready and waiting for a new family to make it their forever home! Schedule your private viewing today...
Home Overview
Last updated
1 day ago
Virtual tour
None
Basement information
Finished
Building size
--
Status
In-Active
Property sub type
Detached
Maintenance fee
$N/A
Year built
--
Additional Details
Price Comparison
Location

Angela Yang
Sales Representative, ANCHOR NEW HOMES INC.
MORTGAGE INFO
ESTIMATED PAYMENT
Some information about this property - Eastdale Drive

Book a Showing
Tour this home with Angela
I agree to receive marketing and customer service calls and text messages from Condomonk. Consent is not a condition of purchase. Msg/data rates may apply. Msg frequency varies. Reply STOP to unsubscribe. Privacy Policy & Terms of Service.












