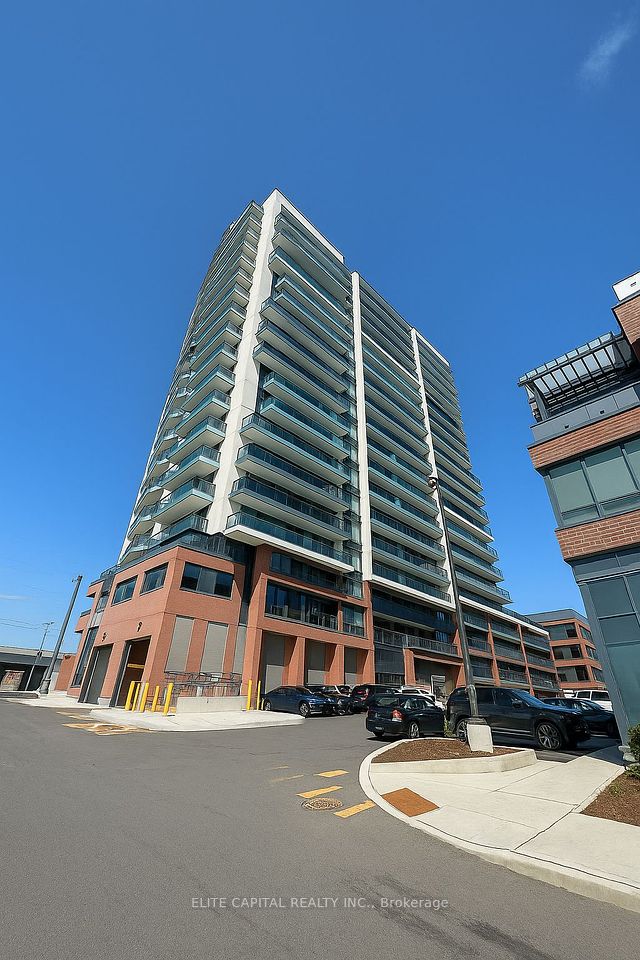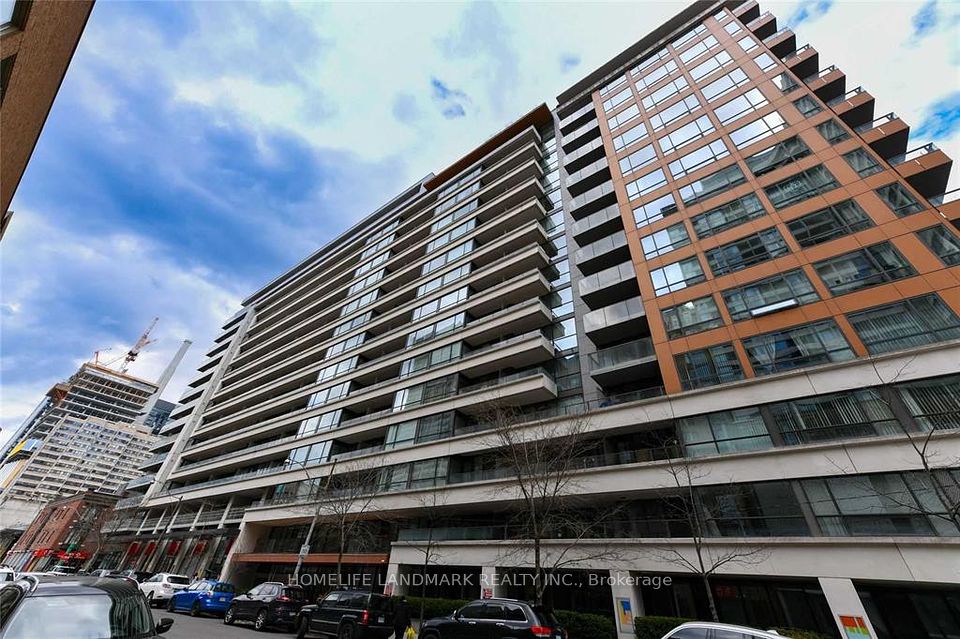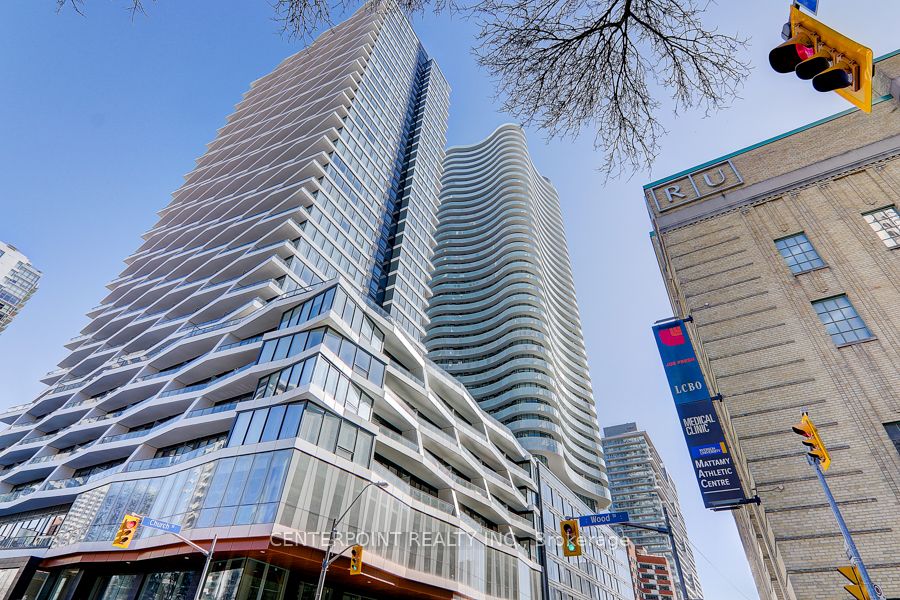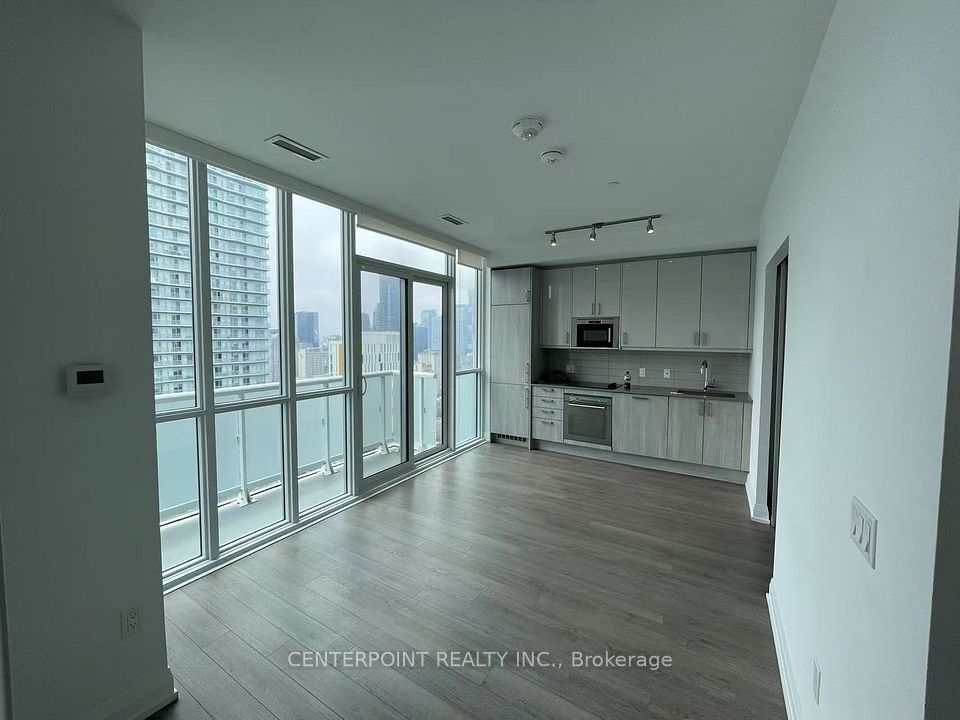$2,750
42 Charles Street, Toronto C08, ON M4Y 0B8
Property Description
Property type
Condo Apartment
Lot size
N/A
Style
Apartment
Approx. Area
500-599 Sqft
Room Information
| Room Type | Dimension (length x width) | Features | Level |
|---|---|---|---|
| Living Room | 3.94 x 3.43 m | Laminate, Combined w/Dining, Open Concept | Main |
| Dining Room | 3.94 x 3.43 m | Laminate, Combined w/Living, Open Concept | Main |
| Kitchen | 3.94 x 3.43 m | Laminate, Modern Kitchen, W/O To Balcony | Main |
| Primary Bedroom | 3.41 x 2.75 m | Laminate, Closet Organizers, Window Floor to Ceiling | Main |
About 42 Charles Street
*FURNISHED!!!*PRICE IS SEGNIFICANTLY DROPPED*Breathtaking Residence in one of the City's Most Prestigious addresses designed by World Class Team*Enjoy downtown living in this inviting 1+DEN with WINDOW!!! condo*Offering over 544SF of well-designed space, including sunny HUGE open balcony 178SF!*Fabulous Entertaining Space, High 9F Ceilings, Elegant Finishes, Gourmet Kitchen*Bright, floor-to-ceiling windows illuminate the unit, creating a cheerful atmosphere throughout*A versatile den space is perfect for those working from home or serves as a cozy second bedroom*Located in the heart of the Entertainment District and a stone's throw from the Yonge & Bloor*This condo puts you 3 minutes walking distance to Subway station*
Home Overview
Last updated
7 hours ago
Virtual tour
None
Basement information
Full, Separate Entrance
Building size
--
Status
In-Active
Property sub type
Condo Apartment
Maintenance fee
$0
Year built
--
Additional Details
Location

Angela Yang
Sales Representative, ANCHOR NEW HOMES INC.
Some information about this property - Charles Street

Book a Showing
Tour this home with Angela
I agree to receive marketing and customer service calls and text messages from Condomonk. Consent is not a condition of purchase. Msg/data rates may apply. Msg frequency varies. Reply STOP to unsubscribe. Privacy Policy & Terms of Service.












