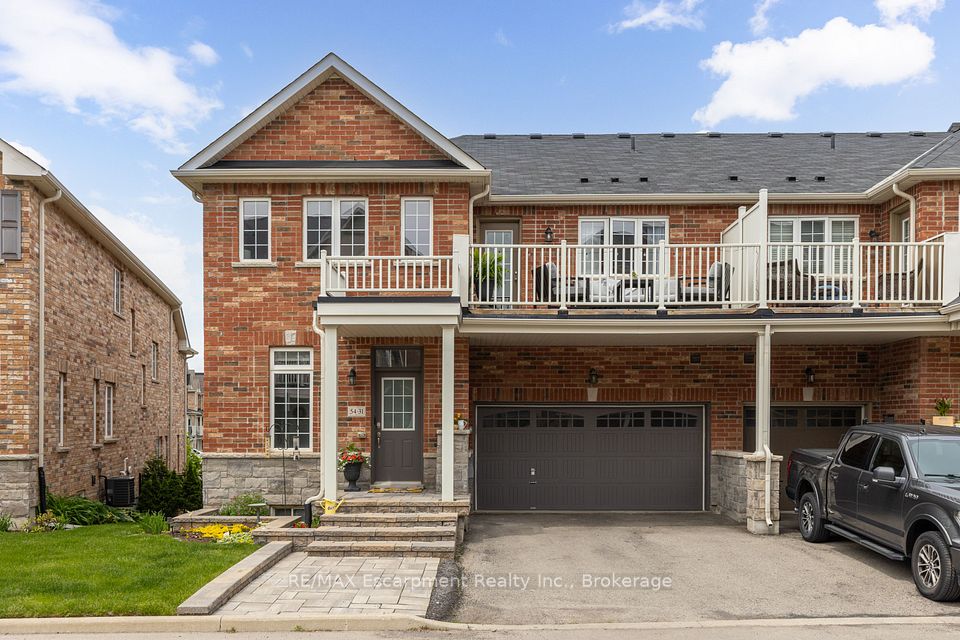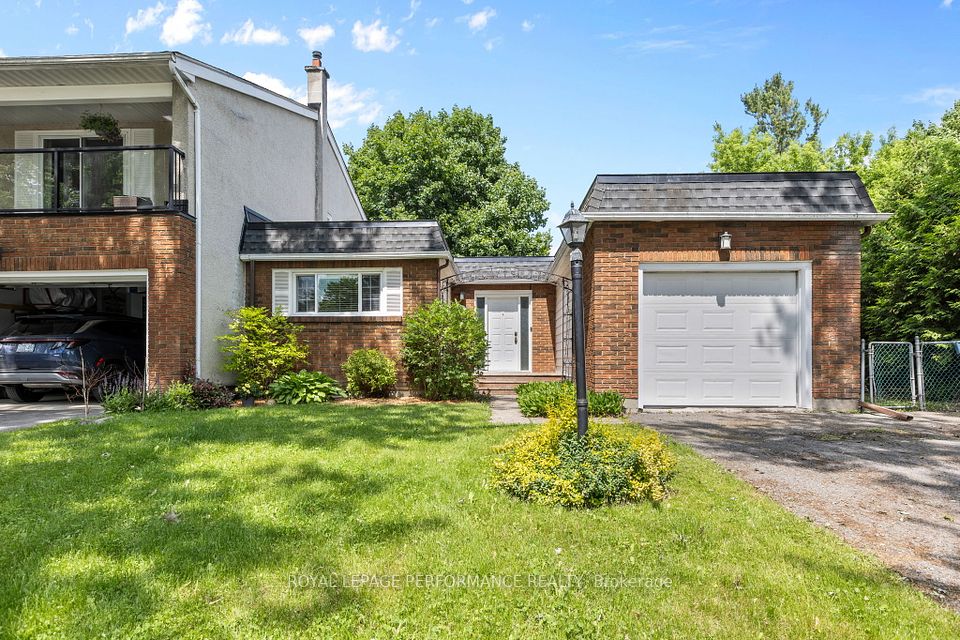$969,000
42 Covent Crescent, Aurora, ON L4G 6T3
Property Description
Property type
Att/Row/Townhouse
Lot size
N/A
Style
2-Storey
Approx. Area
1100-1500 Sqft
Room Information
| Room Type | Dimension (length x width) | Features | Level |
|---|---|---|---|
| Living Room | 4.27 x 3.32 m | Laminate, Overlooks Frontyard | Main |
| Dining Room | 2.89 x 2.76 m | Laminate, Overlooks Backyard | Main |
| Kitchen | 3.35 x 2.9 m | Tile Floor, Quartz Counter, Stainless Steel Appl | Main |
| Breakfast | 3.35 x 2.24 m | Tile Floor, W/O To Deck | Main |
About 42 Covent Crescent
3-Bedroom Townhome in the sought-after Aurora Highlands Neighbourhood! Well maintained by the same owners for almost 30 years. Ideally located within walking distance to excellent Public and Catholic Elementary Schools, Parks, and scenic Trails.The home offers an inviting open-concept Living and Dining area, complemented by an updated Kitchen featuring Quartz Countertops (2023), refaced Cabinetry and a spacious Breakfast Area. Step out to your fully fenced, private Backyard with a Deck. Upstairs, the generous Primary Bedroom boasts a 4-piece Ensuite, while the Family Room above the Garage provides additional versatile living space. Notable updates include a newer Roof (2022), Dishwasher (2022), Washer and Dryer (2021). Don't miss the Opportunity to own this move-in ready home in a prime family-friendly community!
Home Overview
Last updated
Jun 27
Virtual tour
None
Basement information
Full
Building size
--
Status
In-Active
Property sub type
Att/Row/Townhouse
Maintenance fee
$N/A
Year built
2024
Additional Details
Price Comparison
Location

Angela Yang
Sales Representative, ANCHOR NEW HOMES INC.
MORTGAGE INFO
ESTIMATED PAYMENT
Some information about this property - Covent Crescent

Book a Showing
Tour this home with Angela
I agree to receive marketing and customer service calls and text messages from Condomonk. Consent is not a condition of purchase. Msg/data rates may apply. Msg frequency varies. Reply STOP to unsubscribe. Privacy Policy & Terms of Service.












