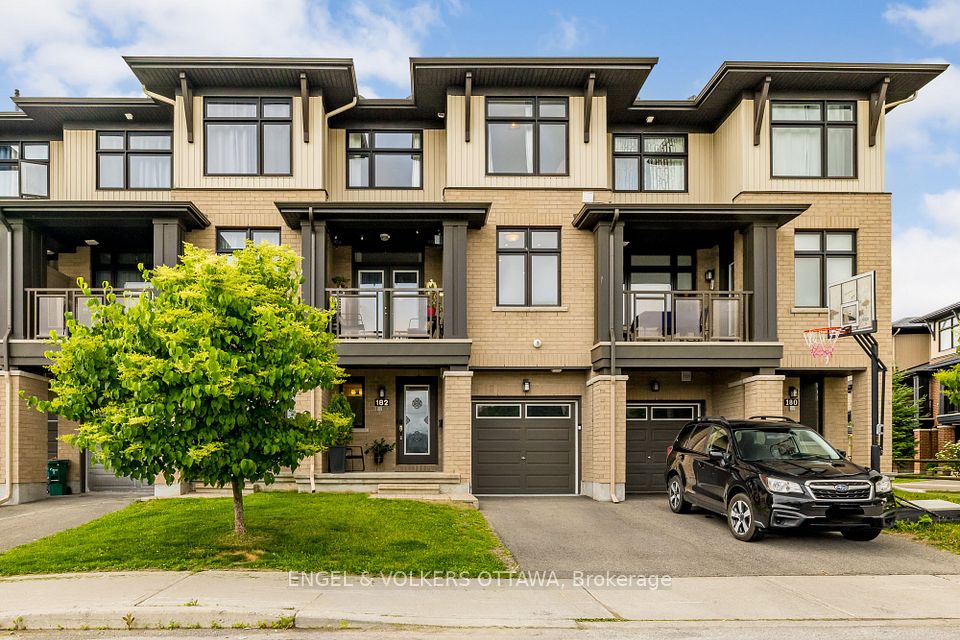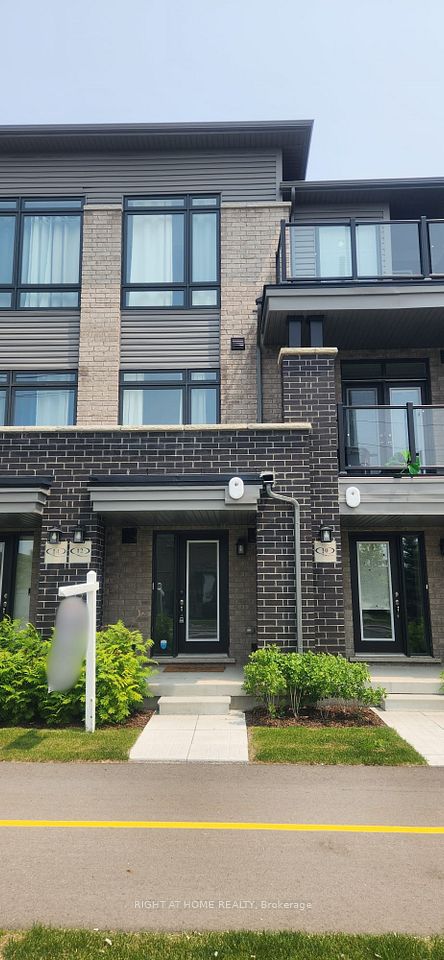$799,990
42 Covington Crescent, Whitchurch-Stouffville, ON L4A 4W8
Property Description
Property type
Att/Row/Townhouse
Lot size
N/A
Style
3-Storey
Approx. Area
1100-1500 Sqft
Room Information
| Room Type | Dimension (length x width) | Features | Level |
|---|---|---|---|
| Living Room | 4.3 x 5.66 m | Combined w/Dining, Laminate, Large Window | Main |
| Dining Room | 4.3 x 5.66 m | Combined w/Living, Laminate, W/O To Balcony | Main |
| Kitchen | 4.28 x 4.74 m | Backsplash, Laminate, Centre Island | Main |
| Breakfast | 4.28 x 4.74 m | Combined w/Kitchen, Laminate, Open Concept | Main |
About 42 Covington Crescent
Welcome to 42 Covington Cres! Nestled in a quiet, cozy enclave of exquisitely built, modern Urban Townhomes community of Bakerhill in the heart of Stouffville, where Main Street meets Baker Hill Blvd. This bright and spacious 2 Bedrooms and 2.5 baths, over 1,400 sq.ft, offers an unobstructed view and abundant natural light. The functional layout includes direct access to a garage with extra storage. The open-concept main level boasts a 9 ft ceiling and a stunning kitchen complete with a large center island, full-size stainless-steel appliances, quartz countertop, and backsplash. The primary bedroom features a walk-in closet and a 3-piece ensuite bath. The upper floor opens to a massive, private rooftop terrace with an unobstructed view, the perfect spot for relaxation or extend your family outdoor summer entertainment/BBQ! Home features many upgrades include pot lights throughout, upgraded kitchen appliances, smooth ceiling throughout, frameless shower & upgraded bathroom tiles. Visitor parking is conveniently located right at the doorstep. Pride of ownership. Extremely well-kept home ready to move in condition awaiting for personal touch. Located in a desirable, family-friendly neighborhood, this home is within walking distance to schools, shopping, dining, grocery stores, parks, and trails. Minutes to go train, golf, and many more amenities. A great starter home! A Must See! Don't miss the opportunity to live in this new urban charm Community!
Home Overview
Last updated
8 hours ago
Virtual tour
None
Basement information
None
Building size
--
Status
In-Active
Property sub type
Att/Row/Townhouse
Maintenance fee
$N/A
Year built
--
Additional Details
Price Comparison
Location

Angela Yang
Sales Representative, ANCHOR NEW HOMES INC.
MORTGAGE INFO
ESTIMATED PAYMENT
Some information about this property - Covington Crescent

Book a Showing
Tour this home with Angela
I agree to receive marketing and customer service calls and text messages from Condomonk. Consent is not a condition of purchase. Msg/data rates may apply. Msg frequency varies. Reply STOP to unsubscribe. Privacy Policy & Terms of Service.












