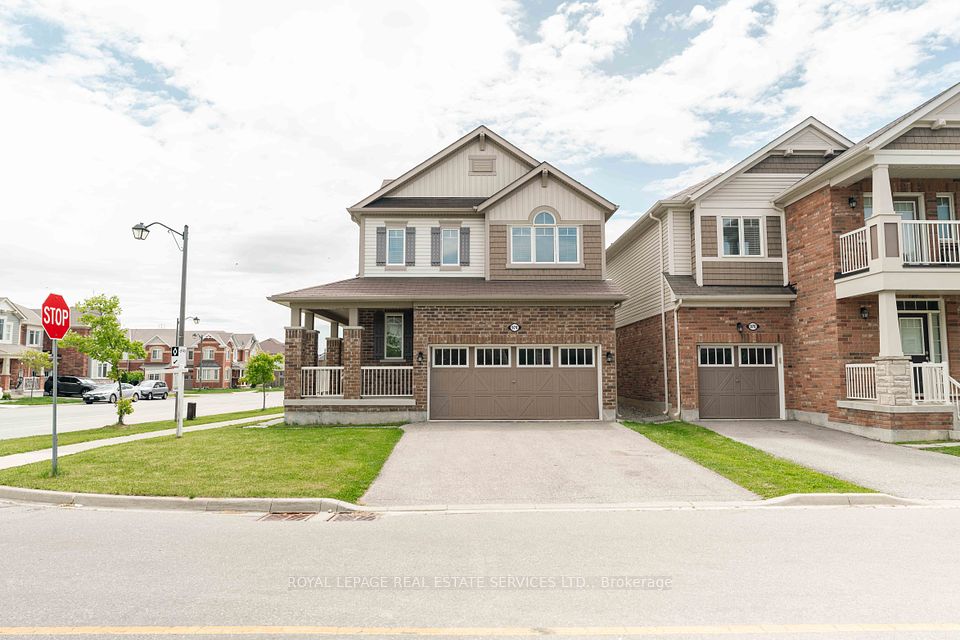$1,149,900
42 Davidson Court, Brantford, ON N3S 0C6
Property Description
Property type
Detached
Lot size
N/A
Style
2-Storey
Approx. Area
2000-2500 Sqft
Room Information
| Room Type | Dimension (length x width) | Features | Level |
|---|---|---|---|
| Living Room | 4.47 x 6.5 m | N/A | Main |
| Family Room | 3.45 x 4.27 m | N/A | Main |
| Breakfast | 2.84 x 3.56 m | N/A | Main |
| Kitchen | 4.19 x 3.35 m | N/A | Main |
About 42 Davidson Court
Nestled in the family-friendly Grand Valley neighbourhood, minutes from highway access, parks and trails, this beautifully maintained 2-storeyhome offers the perfect blend of comfort, space, and versatility. Offering 3+2 bedrooms, 4 bathrooms, set on a peaceful court and backing on togreen space with NO rear neighbours. You will be immediately impressed by the gorgeous curb appeal and beautifully landscaped front and sideyard with in ground sprinkler system. Upon entry, this home features a large living room, soaring vaulted ceilings and large windows that fill thespace with natural light. Tastefully updated with beautiful hardwood floors, updated baseboards, wainscotting, pediments above doors andwindows, and crown moulding to finish off the space. The living room leads you to the upgraded kitchen/dining room and cozy family roomcomplete with a gas fireplaceperfect for entertaining or everyday family living. Step out from the kitchen to a walkout patio, ideal for morningcoffee or summer barbecues. You'll love the main floor primary bedroom with ensuite, as well as a second bedroom and full main bathroom. Mainfloor laundry and convenient garage access complete this level. Upstairs, youll find the third bedroom and large media room with open views tothe lower level, making this a perfect sitting area or hobby space. Making your way downstairs to the lower level, the fully finished basementadds incredible value with two additional bedrooms, full bathroom and a large family room, perfect for a growing family or guests. But the realshowstopper is the massive shop/workspace, offering endless possibilities, and the walk out basement into a private, peaceful and beautifullylandscaped yard. This lower level, with ample room for a kitchen install and its own walkout entrance is ready to become an in-law suite formulti-generational living, private guest quarters, or a high-potential rental unit. This one checks all the boxesspace, style and income potential.
Home Overview
Last updated
1 day ago
Virtual tour
None
Basement information
Full, Finished
Building size
--
Status
In-Active
Property sub type
Detached
Maintenance fee
$N/A
Year built
2024
Additional Details
Price Comparison
Location

Angela Yang
Sales Representative, ANCHOR NEW HOMES INC.
MORTGAGE INFO
ESTIMATED PAYMENT
Some information about this property - Davidson Court

Book a Showing
Tour this home with Angela
I agree to receive marketing and customer service calls and text messages from Condomonk. Consent is not a condition of purchase. Msg/data rates may apply. Msg frequency varies. Reply STOP to unsubscribe. Privacy Policy & Terms of Service.












