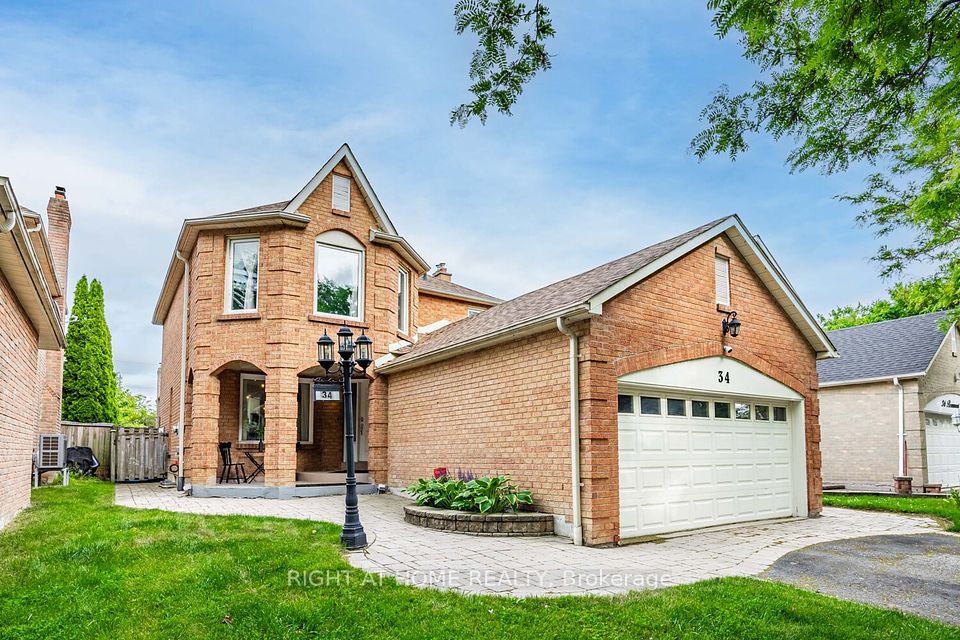$849,900
Last price change 5 hours ago
42 Marlene Lane, Kawartha Lakes, ON L3Z 2B6
Property Description
Property type
Detached
Lot size
.50-1.99
Style
Sidesplit 3
Approx. Area
2500-3000 Sqft
Room Information
| Room Type | Dimension (length x width) | Features | Level |
|---|---|---|---|
| Kitchen | 3.5 x 3.35 m | Overlook Water, Centre Island, Combined w/Dining | Upper |
| Dining Room | 3.5 x 3.35 m | Overlook Water, Vaulted Ceiling(s), W/O To Deck | Upper |
| Living Room | 6.1 x 4.55 m | French Doors, Overlook Water, Irregular Room | Upper |
| Primary Bedroom | 6.2 x 3.65 m | Semi Ensuite, His and Hers Closets | Upper |
About 42 Marlene Lane
stunning, fully renovated chalet style home in exclusive Lake Dalrymple water side community, all the benefits of waterfront living without the taxes, gorgeous views of the lake from almost all windows, gourmet eat in kitchen with vaulted ceiling, center island and walk out to deck overlooking the lake, oversized master bedroom with his/hers closets and 3 pc ensuite with soaker tub, HUGE family room with woodstove, rustic wood beams and walkout to patio overlooking water, oversized 3+ car garage perfect for the toys, workshop or more, all this on over a 1 acre landscaped lot, as part of the Dalrymple Park Association, this property allows access to park, beaches, boat launch and docks
Home Overview
Last updated
5 hours ago
Virtual tour
None
Basement information
Finished with Walk-Out
Building size
--
Status
In-Active
Property sub type
Detached
Maintenance fee
$N/A
Year built
2024
Additional Details
Price Comparison
Location

Angela Yang
Sales Representative, ANCHOR NEW HOMES INC.
MORTGAGE INFO
ESTIMATED PAYMENT
Some information about this property - Marlene Lane

Book a Showing
Tour this home with Angela
I agree to receive marketing and customer service calls and text messages from Condomonk. Consent is not a condition of purchase. Msg/data rates may apply. Msg frequency varies. Reply STOP to unsubscribe. Privacy Policy & Terms of Service.












