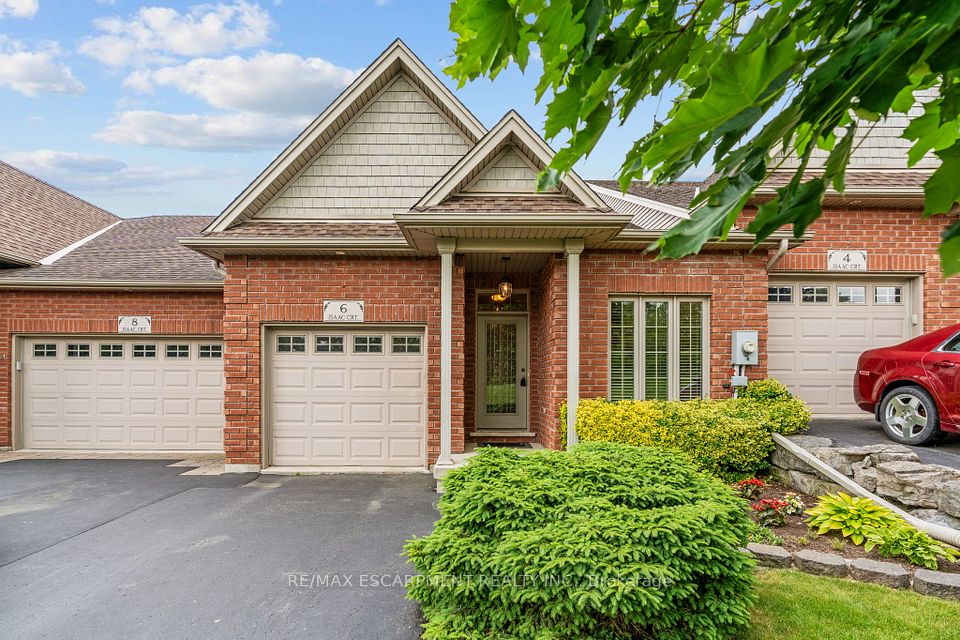$649,000
42 Nearco Crescent, Oshawa, ON L1L 0J4
Property Description
Property type
Att/Row/Townhouse
Lot size
N/A
Style
3-Storey
Approx. Area
1100-1500 Sqft
Room Information
| Room Type | Dimension (length x width) | Features | Level |
|---|---|---|---|
| Foyer | 3.05 x 1.95 m | W/O To Garage, Closet, Ceramic Floor | Main |
| Kitchen | 2.55 x 2.55 m | Stainless Steel Appl, Window, Ceramic Floor | Second |
| Dining Room | 5.6 x 3.8 m | W/O To Balcony, Combined w/Living, Open Concept | Second |
| Living Room | 5.6 x 3.8 m | Combined w/Dining, Open Concept | Second |
About 42 Nearco Crescent
100% Freehold Corner Unit! Bright 2bed,2bath townhouse at 42 Nearco Crescent, featuring extra windows throughout for enhanced natural light. Modern kitchen with stainless steel appliances opens into a combined living/dining space and walk-out balcony. Upstairs laundry adds everyday convenience. Includes attached garage with interior access and two driveway spaces, no sidewalk hassles! Ideally located steps from the new Costco and minutes to Durham College, Ontario Tech, Highway 407, grocery stores, restaurants, and shopping. A smart choice for first-time buyers, investors, or anyone looking to downsize. Don't miss this move-in-ready gem in North Oshawa!
Home Overview
Last updated
6 days ago
Virtual tour
None
Basement information
None
Building size
--
Status
In-Active
Property sub type
Att/Row/Townhouse
Maintenance fee
$N/A
Year built
--
Additional Details
Price Comparison
Location

Angela Yang
Sales Representative, ANCHOR NEW HOMES INC.
MORTGAGE INFO
ESTIMATED PAYMENT
Some information about this property - Nearco Crescent

Book a Showing
Tour this home with Angela
I agree to receive marketing and customer service calls and text messages from Condomonk. Consent is not a condition of purchase. Msg/data rates may apply. Msg frequency varies. Reply STOP to unsubscribe. Privacy Policy & Terms of Service.












