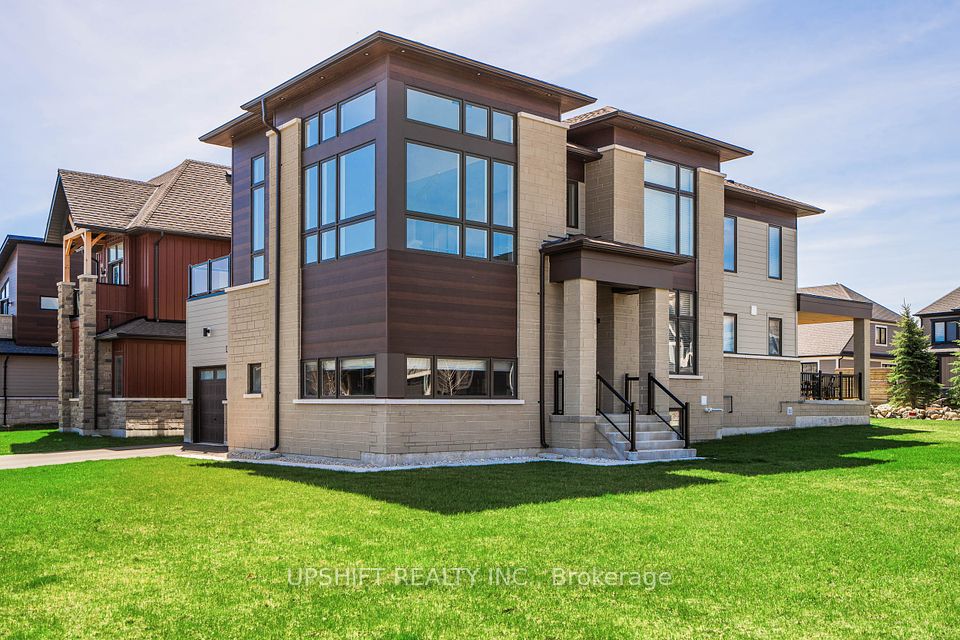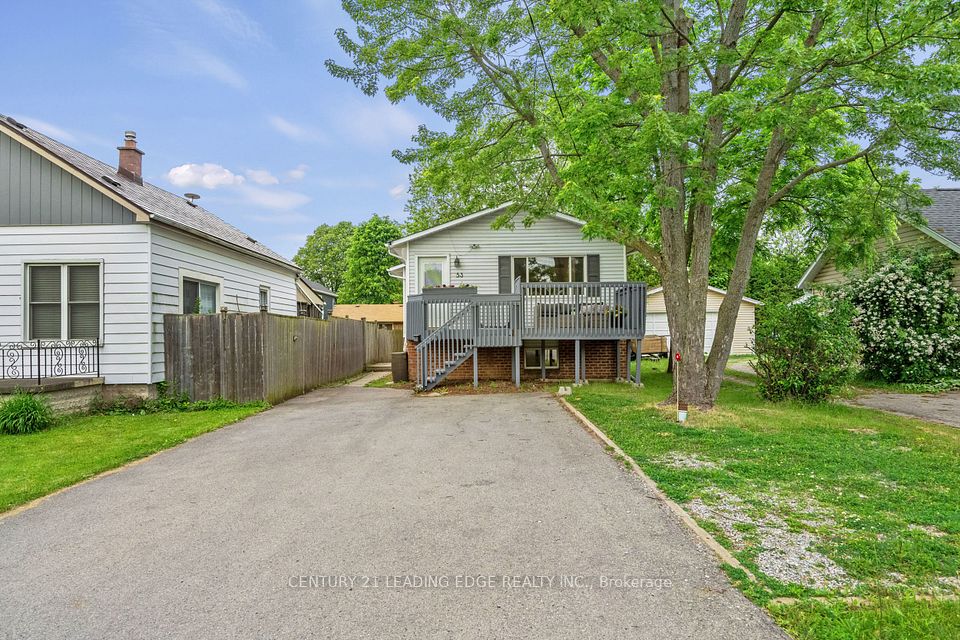$4,500
42 Redmond Drive, Vaughan, ON L4J 0B6
Property Description
Property type
Detached
Lot size
N/A
Style
2-Storey
Approx. Area
2000-2500 Sqft
Room Information
| Room Type | Dimension (length x width) | Features | Level |
|---|---|---|---|
| Family Room | 4.5 x 4 m | Hardwood Floor, Fireplace, Combined w/Dining | Main |
| Dining Room | 4.5 x 4 m | Hardwood Floor, Combined w/Family, Window | Main |
| Kitchen | 28 x 3.6 m | Eat-in Kitchen, Overlooks Backyard, Updated | Main |
| Breakfast | 2.1 x 3.6 m | 4 Pc Ensuite, Hardwood Floor, Open Concept | Main |
About 42 Redmond Drive
Bright, newly-painted, detached home with double garage in Thornhill Woods Patterson. This two-storey family home offers 4 spacious bedrooms and plenty of entertainment area including a large kitchen with center island. Conveniently located off Hwy 407, with quick access to Hwy 400, 404, and a 5-minute drive to the GO Train station. Walking distance to schools, a community center, bank, gas station, and grocery store, offering a mix of suburban tranquility and urban convenience. This neighbourhood offers a diverse range of educational options, including prestigious public, private, French immersion, and IB schools, making it an ideal choice for families seeking quality education.
Home Overview
Last updated
15 hours ago
Virtual tour
None
Basement information
Finished
Building size
--
Status
In-Active
Property sub type
Detached
Maintenance fee
$N/A
Year built
--
Additional Details
Location

Angela Yang
Sales Representative, ANCHOR NEW HOMES INC.
Some information about this property - Redmond Drive

Book a Showing
Tour this home with Angela
I agree to receive marketing and customer service calls and text messages from Condomonk. Consent is not a condition of purchase. Msg/data rates may apply. Msg frequency varies. Reply STOP to unsubscribe. Privacy Policy & Terms of Service.












