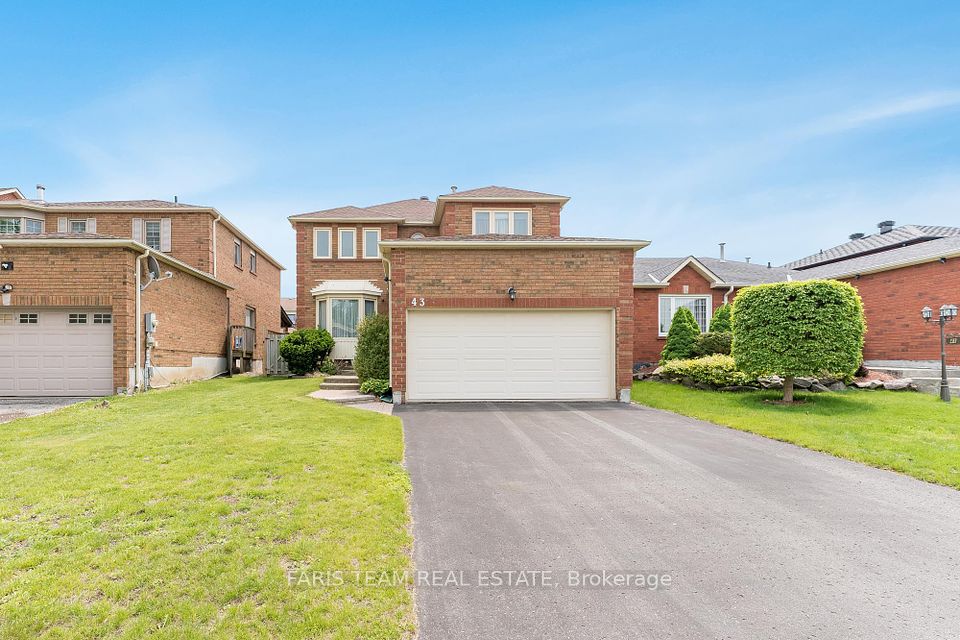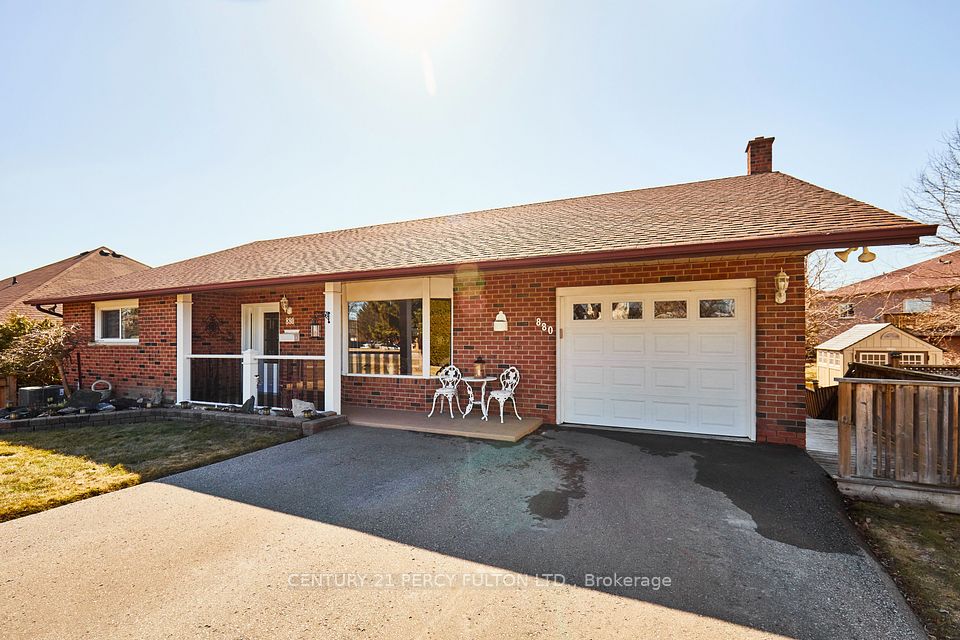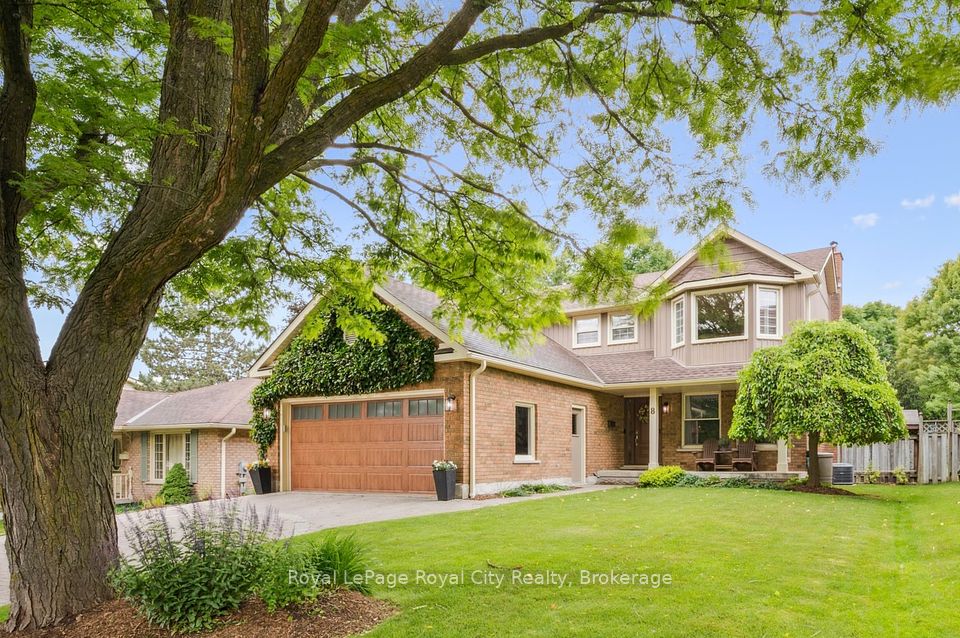$1,099,900
42 Silverstream Road, Brampton, ON L6Z 3W4
Property Description
Property type
Detached
Lot size
N/A
Style
2-Storey
Approx. Area
2000-2500 Sqft
Room Information
| Room Type | Dimension (length x width) | Features | Level |
|---|---|---|---|
| Living Room | 3.07 x 4.69 m | N/A | Main |
| Dining Room | 3.26 x 3.73 m | N/A | Main |
| Kitchen | 3.59 x 3.35 m | N/A | Main |
| Family Room | 3.09 x 4.9 m | N/A | Main |
About 42 Silverstream Road
Meticulously maintained by the original owners, this spacious 4-bedroom, 4-washroom detached home is nestled on a premium 49-foot frontage lot that expands at the rear, offering both impressive curb appeal and a beautifully landscaped backyard garden oasis. Step inside to find an upgraded eat-in kitchen, generous principal rooms, and a functional layout perfect for growing families. The finished basement adds valuable living space ideal for entertaining or multi-generational needs. Efficiency meets comfort with a nearly new Bosch high-efficiency furnace designed to reduce energy use and deliver real cost savings year-round. Located in one of Bramptons most family-friendly neighborhoods, Heart Lake West, this home is just minutes from top-rated schools, parks, Loafers Lake, Heart Lake Conservation Area, and Hwy 410. A true must-see for buyers seeking space, location, and long-term value in a warm and welcoming community.
Home Overview
Last updated
1 day ago
Virtual tour
None
Basement information
Finished
Building size
--
Status
In-Active
Property sub type
Detached
Maintenance fee
$N/A
Year built
--
Additional Details
Price Comparison
Location

Angela Yang
Sales Representative, ANCHOR NEW HOMES INC.
MORTGAGE INFO
ESTIMATED PAYMENT
Some information about this property - Silverstream Road

Book a Showing
Tour this home with Angela
I agree to receive marketing and customer service calls and text messages from Condomonk. Consent is not a condition of purchase. Msg/data rates may apply. Msg frequency varies. Reply STOP to unsubscribe. Privacy Policy & Terms of Service.












