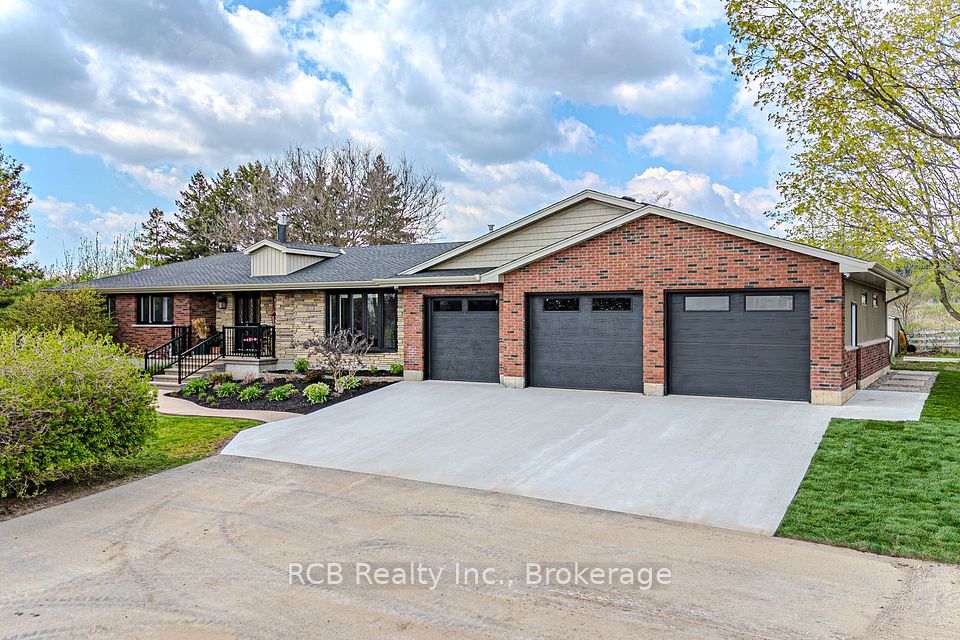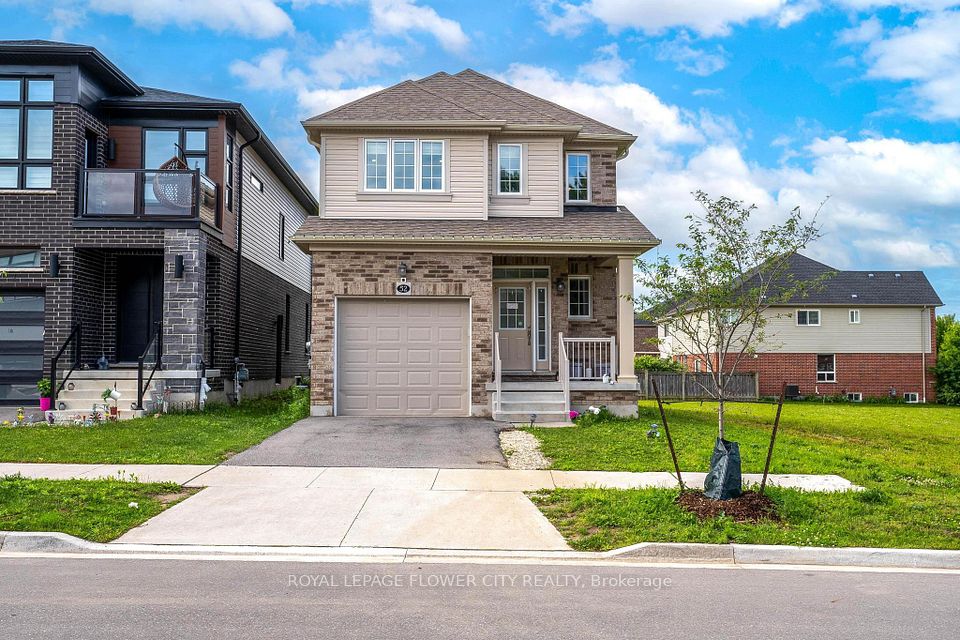$1,378,888
Last price change 9 hours ago
42 Smithfield Drive, Toronto W07, ON M8Y 3M2
Property Description
Property type
Detached
Lot size
N/A
Style
Bungalow
Approx. Area
700-1100 Sqft
About 42 Smithfield Drive
Welcome to 42 Smithfield Drive a completely transformed residence offering exceptional value in the heart of the city. The main level features soaring 10+ ft ceilings, creating a bright, open atmosphere across its 2-bedroom layout with a beautifully renovated full bath and convenient in-suite laundry.Step through the brand-new sliding doors onto a spacious deck that overlooks an oversized backyard offering the perfect canvas for a future garden suite to expand your living space or generate additional income.Downstairs, a separate 1-bedroom basement apartment includes its own bathroom and full laundry, ideal for rental income, in-laws, or extended family.This home has been meticulously renovated from the ground up: brand-new framing, insulation, drywall, paint, waterproofing, plumbing, electrical, HVAC, ductwork, bathrooms, and flooring absolutely everything has been updated.Perfectly located near top-ranked schools, major highways, and just minutes from downtown Toronto. A rare opportunity for homeowners, investors, and builders alike
Home Overview
Last updated
9 hours ago
Virtual tour
None
Basement information
Separate Entrance
Building size
--
Status
In-Active
Property sub type
Detached
Maintenance fee
$N/A
Year built
--
Additional Details
Price Comparison
Location

Angela Yang
Sales Representative, ANCHOR NEW HOMES INC.
MORTGAGE INFO
ESTIMATED PAYMENT
Some information about this property - Smithfield Drive

Book a Showing
Tour this home with Angela
I agree to receive marketing and customer service calls and text messages from Condomonk. Consent is not a condition of purchase. Msg/data rates may apply. Msg frequency varies. Reply STOP to unsubscribe. Privacy Policy & Terms of Service.












