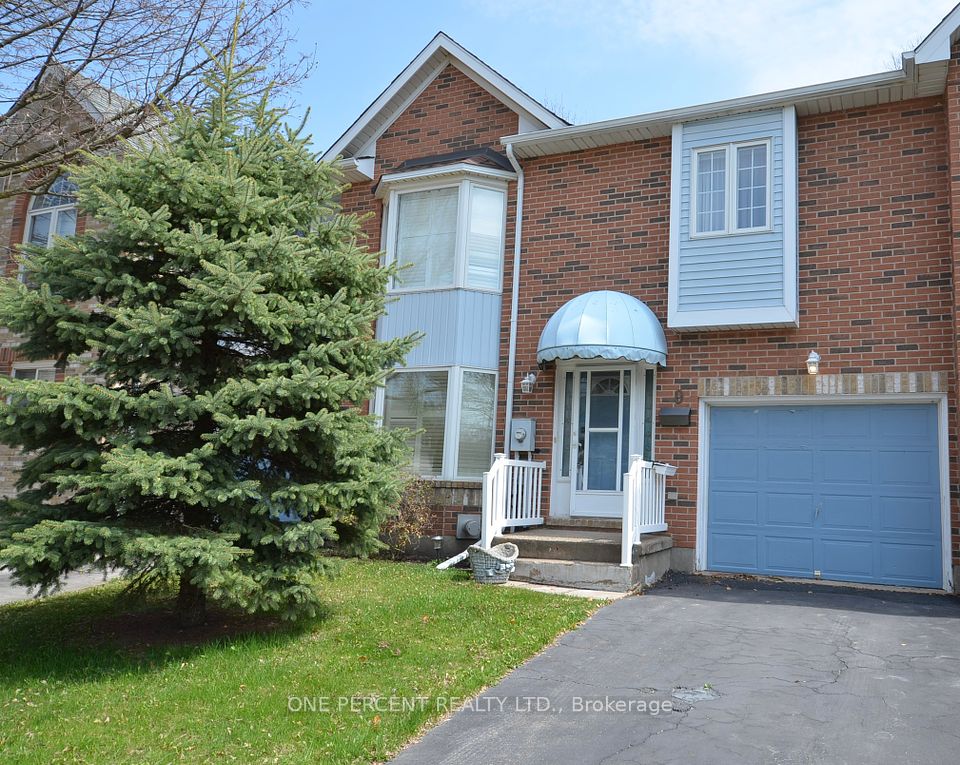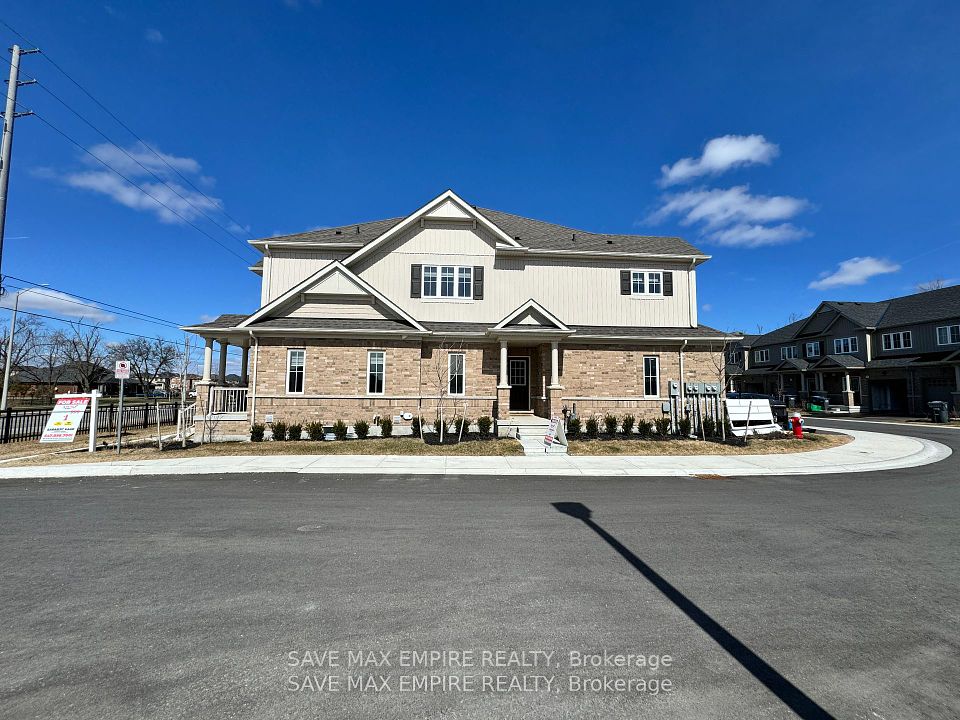$639,000
420 Linden Drive, Cambridge, ON N3H 0C6
Property Description
Property type
Att/Row/Townhouse
Lot size
N/A
Style
3-Storey
Approx. Area
1500-2000 Sqft
Room Information
| Room Type | Dimension (length x width) | Features | Level |
|---|---|---|---|
| Great Room | 4.52 x 3.93 m | N/A | Second |
| Kitchen | 3.75 x 3.47 m | N/A | Second |
| Breakfast | 3.47 x 3.39 m | N/A | Second |
| Family Room | 3.05 x 4.75 m | N/A | Second |
About 420 Linden Drive
This is one of the largest and most upgraded corner units in the entire complex! Welcome to this exquisite 3-storey end-unit townhouse offering approx. 1,600 sq. ft. of sun-filled living space with premium finishes throughout. Located in the sought-after Preston Heights neighbourhood, this rare unit features 3 spacious bedrooms, 3 bathrooms, and an open-concept layout enhanced with laminate flooring on all levels. The modern kitchen boasts stainless steel appliances, a luxurious countertop, and an extended pantryperfect for both everyday living and entertaining.Step outside to enjoy a professionally finished, fully fenced side yard with lush landscaping and a gazebo setup, ideal for outdoor lounging and gatherings. The home also features a beautifully designed covered balcony with privacy screening, artificial turf, and décor-ready spaceperfect for BBQs or a serene morning coffee retreat.Additional highlights include a double driveway, interior access from garage, and no rental itemsthe water softener and hot water tank are fully owned. Pride of ownership is evident throughout.Minutes from Conestoga College, Hwy 401/8, parks, and shopping. An exceptional opportunity for first-time buyers, families, or investors alike!
Home Overview
Last updated
2 days ago
Virtual tour
None
Basement information
None
Building size
--
Status
In-Active
Property sub type
Att/Row/Townhouse
Maintenance fee
$N/A
Year built
--
Additional Details
Price Comparison
Location

Angela Yang
Sales Representative, ANCHOR NEW HOMES INC.
MORTGAGE INFO
ESTIMATED PAYMENT
Some information about this property - Linden Drive

Book a Showing
Tour this home with Angela
I agree to receive marketing and customer service calls and text messages from Condomonk. Consent is not a condition of purchase. Msg/data rates may apply. Msg frequency varies. Reply STOP to unsubscribe. Privacy Policy & Terms of Service.












