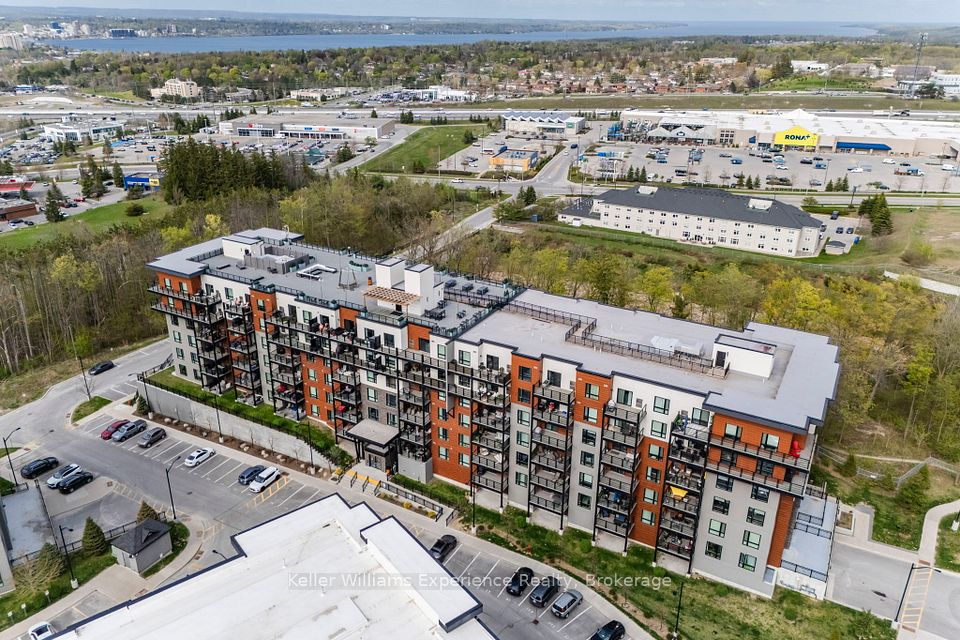$364,900
421 Fairview Drive, Brantford, ON N3R 7M3
Property Description
Property type
Condo Apartment
Lot size
N/A
Style
1 Storey/Apt
Approx. Area
900-999 Sqft
Room Information
| Room Type | Dimension (length x width) | Features | Level |
|---|---|---|---|
| Kitchen | 2.93 x 2.44 m | N/A | Main |
| Living Room | 5.16 x 3.35 m | N/A | Main |
| Dining Room | 3.63 x 3.11 m | N/A | Main |
| Bedroom | 5.16 x 3 m | N/A | Main |
About 421 Fairview Drive
A Lovely Condo in a Prime Location! A bright and spacious 2 bedroom, 2 bathroom condo in a prime North End location that's across the street from a large plaza and close to all amenities featuring a huge living room/dining room combo with lots of natural light coming in and patio doors that lead out to a private balcony, the kitchen that has plenty of cupboards and counter space, a convenient in-suite laundry room, an immaculate 4pc. bathroom, and generous-sized bedrooms with the large master bedroom enjoying a wall of closet space and a private ensuite bathroom. A wonderful unit that's in an excellent building in a prime location with a bank, grocery store, Tim Hortons, and shopping across the street, and close to the mall, Costco, restaurants, and highway access.
Home Overview
Last updated
Jun 17
Virtual tour
None
Basement information
None
Building size
--
Status
In-Active
Property sub type
Condo Apartment
Maintenance fee
$520
Year built
2025
Additional Details
Price Comparison
Location

Angela Yang
Sales Representative, ANCHOR NEW HOMES INC.
MORTGAGE INFO
ESTIMATED PAYMENT
Some information about this property - Fairview Drive

Book a Showing
Tour this home with Angela
I agree to receive marketing and customer service calls and text messages from Condomonk. Consent is not a condition of purchase. Msg/data rates may apply. Msg frequency varies. Reply STOP to unsubscribe. Privacy Policy & Terms of Service.












