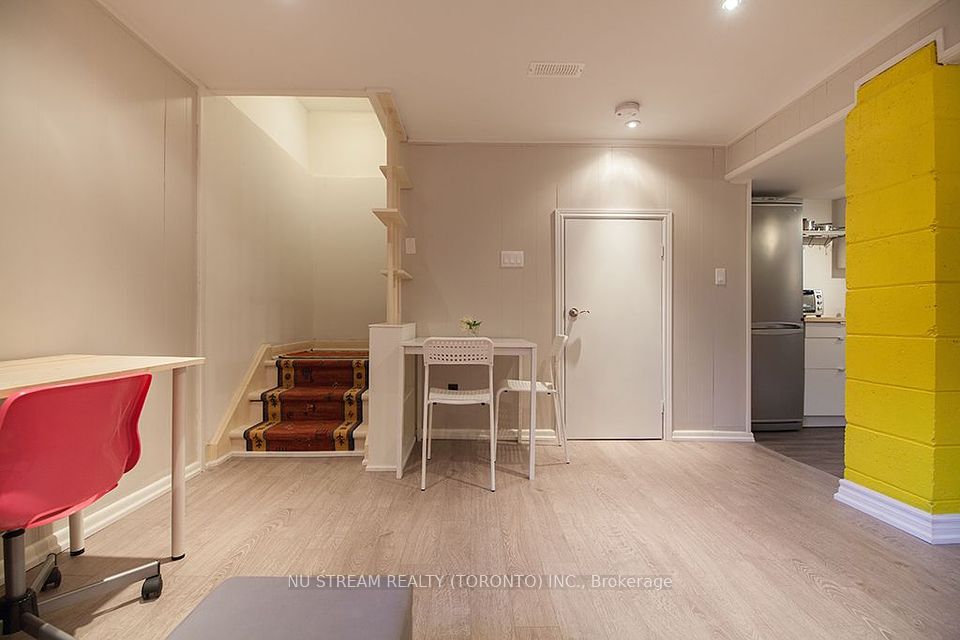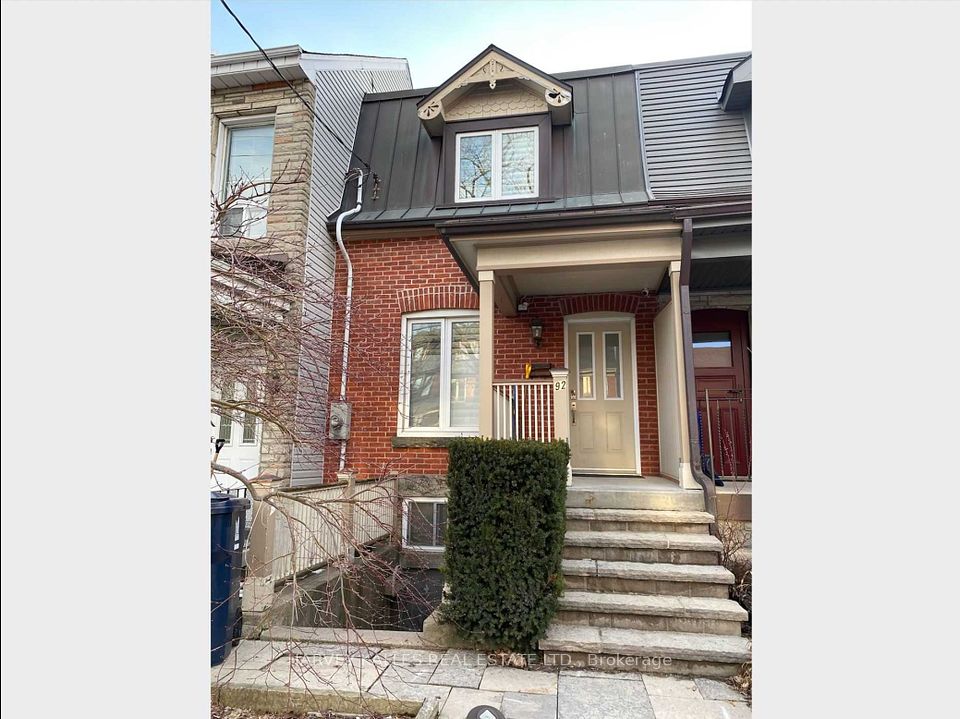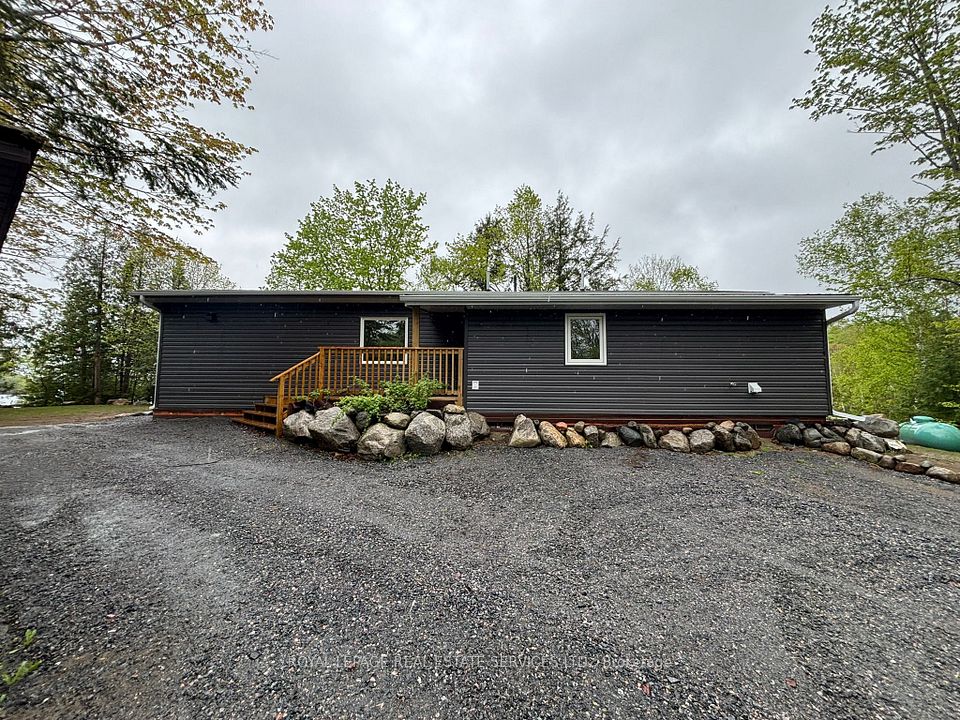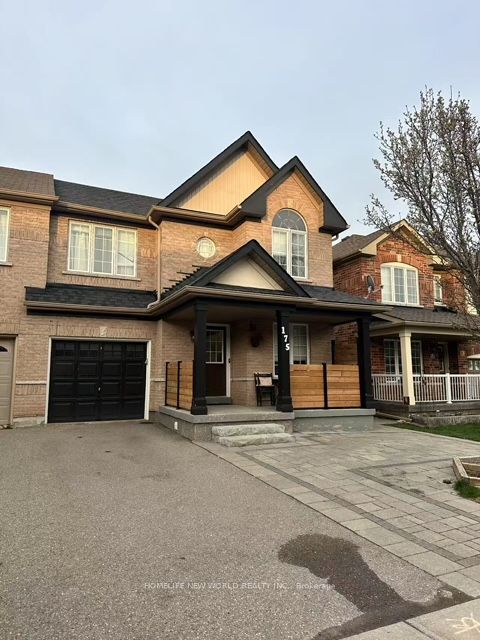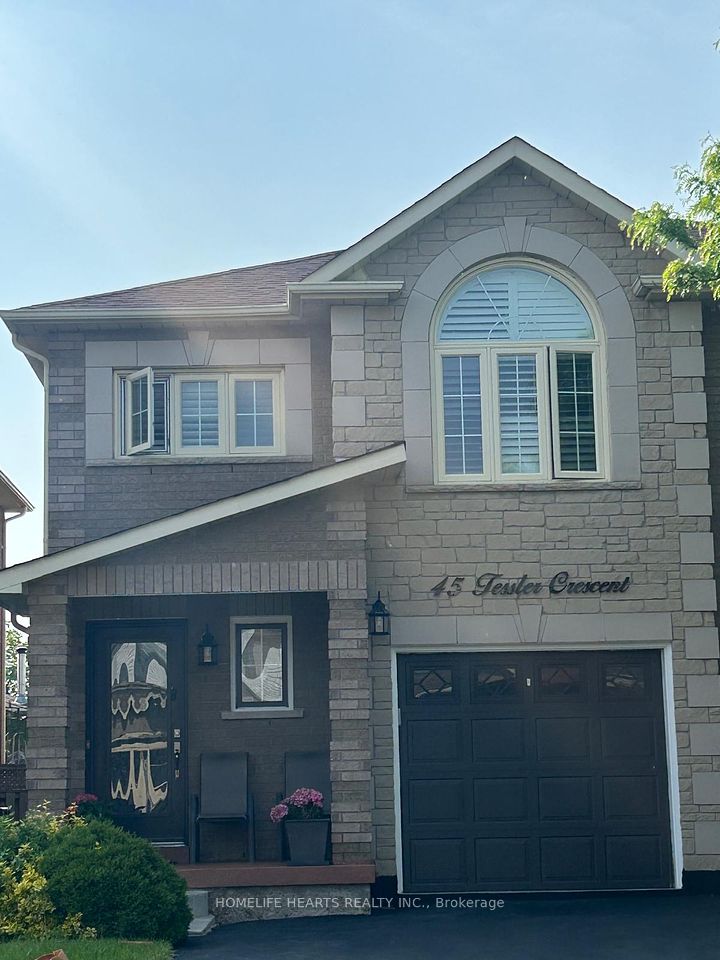$1,700
4210 Briarwood Avenue, Niagara Falls, ON L2E 6Z5
Property Description
Property type
Semi-Detached
Lot size
N/A
Style
Backsplit 4
Approx. Area
700-1100 Sqft
Room Information
| Room Type | Dimension (length x width) | Features | Level |
|---|---|---|---|
| Living Room | 5.26 x 3.43 m | N/A | Main |
| Dining Room | 3.53 x 3.1 m | N/A | Main |
| Kitchen | 2.3 x 3.11 m | N/A | Main |
| Laundry | 2.01 x 2.32 m | N/A | Lower |
About 4210 Briarwood Avenue
Bright and spacious lower level with fireplace and backyard access. Inclusive of all utilities and internet. Step inside to discover large windows that fill the open living/dining room and kitchen with beautiful natural light. A cozy fireplace adds warmth and charm, making this space perfect for relaxing. A few steps down, you'll find the washroom, laundry room with full-sized washer and dryer for your convenience, cold cellar offering additional storage, and a spacious den ideal for a home office, gym, or additional living space. Enjoy peaceful evenings in the backyard, perfect for unwinding after a long day. Don't miss this opportunity to make this bright and versatile lower level suite your new home!
Home Overview
Last updated
12 hours ago
Virtual tour
None
Basement information
Separate Entrance, Finished
Building size
--
Status
In-Active
Property sub type
Semi-Detached
Maintenance fee
$N/A
Year built
--
Additional Details
Location

Angela Yang
Sales Representative, ANCHOR NEW HOMES INC.
Some information about this property - Briarwood Avenue

Book a Showing
Tour this home with Angela
I agree to receive marketing and customer service calls and text messages from Condomonk. Consent is not a condition of purchase. Msg/data rates may apply. Msg frequency varies. Reply STOP to unsubscribe. Privacy Policy & Terms of Service.






