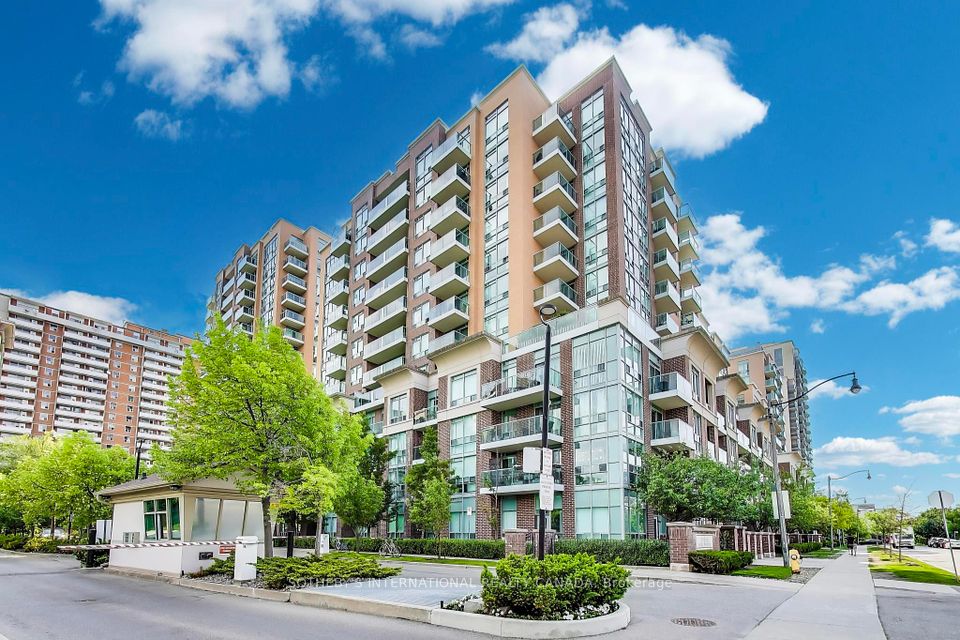$528,500
4235 Sherwoodtowne Boulevard, Mississauga, ON L4Z 1W3
Property Description
Property type
Condo Apartment
Lot size
N/A
Style
Apartment
Approx. Area
1000-1199 Sqft
Room Information
| Room Type | Dimension (length x width) | Features | Level |
|---|---|---|---|
| Living Room | 7.16 x 3.48 m | N/A | Main |
| Dining Room | 3.58 x 3.78 m | N/A | Main |
| Kitchen | 4.93 x 2.54 m | N/A | Main |
| Primary Bedroom | 3.63 x 5.89 m | N/A | Main |
About 4235 Sherwoodtowne Boulevard
Welcome To The Sherwood In The Heart Of Mississauga. This Large 1 Bed Unit Has 1030 Sq Ft With An Open Concept Living. Large Floor To Ceiling Windows For Lots Of Natural Light. Unit Has Ensuite Laundry. You will Also Appreciate The Gorgeous, Newly Upgraded Spa-Like Bathroom. Building Is Well Taken Care Of And Managed With Beautiful Landscaping. Residents Can Enjoy A Range Of Amenities, Including An Exercise Room, Indoor Pool, Sauna, Party Room. Easy Access To Hwy 403, Shopping, Dining, Schools, Parks. The best part? Maintenance fees cover everything including cable and internet except for heat and air conditioning, which you control directly for added comfort and efficiency.
Home Overview
Last updated
5 hours ago
Virtual tour
None
Basement information
None
Building size
--
Status
In-Active
Property sub type
Condo Apartment
Maintenance fee
$763.97
Year built
--
Additional Details
Price Comparison
Location
Walk Score for 4235 Sherwoodtowne Boulevard

Angela Yang
Sales Representative, ANCHOR NEW HOMES INC.
MORTGAGE INFO
ESTIMATED PAYMENT
Some information about this property - Sherwoodtowne Boulevard

Book a Showing
Tour this home with Angela
I agree to receive marketing and customer service calls and text messages from Condomonk. Consent is not a condition of purchase. Msg/data rates may apply. Msg frequency varies. Reply STOP to unsubscribe. Privacy Policy & Terms of Service.












