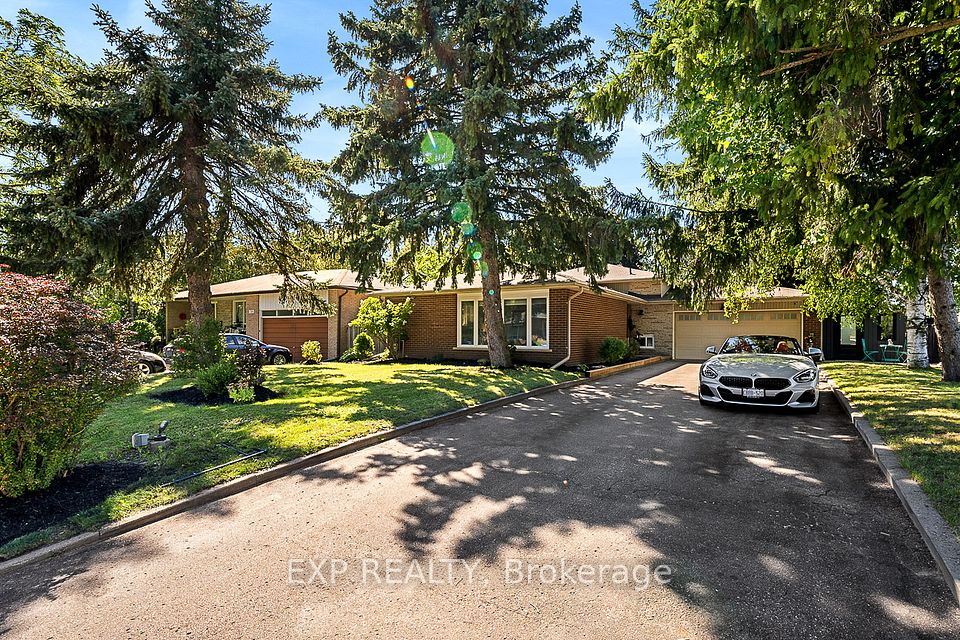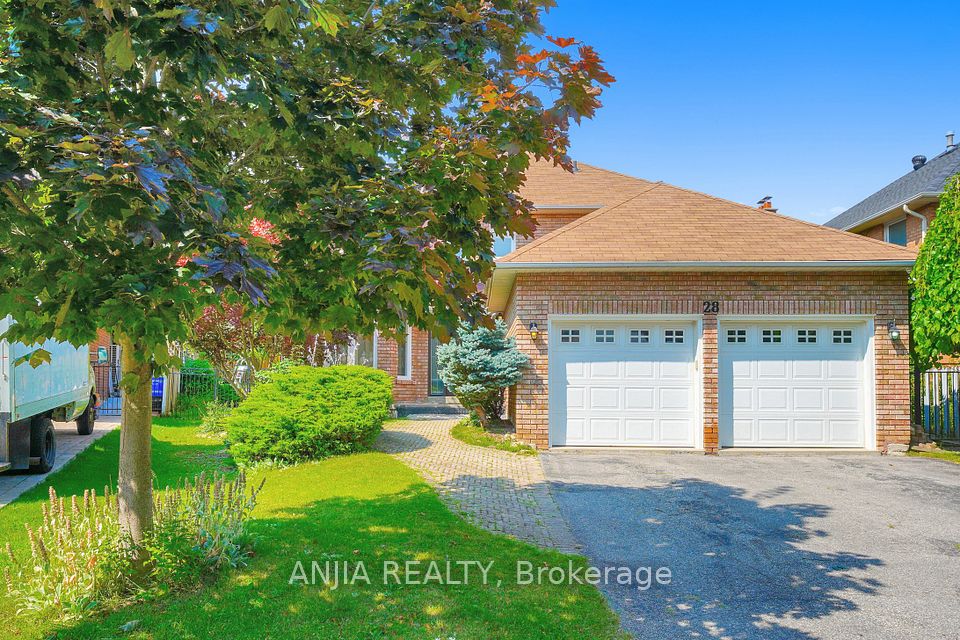$1,589,000
43 Arlstan Drive, Toronto C06, ON M3H 4W1
Property Description
Property type
Detached
Lot size
N/A
Style
Backsplit 4
Approx. Area
2500-3000 Sqft
Room Information
| Room Type | Dimension (length x width) | Features | Level |
|---|---|---|---|
| Foyer | 7.92 x 1.85 m | Closet, Pot Lights, 2 Pc Bath | Main |
| Living Room | 6.67 x 3.9 m | Hardwood Floor, Pot Lights, Large Window | Main |
| Dining Room | 4.12 x 3.99 m | Hardwood Floor, Open Concept, Hidden Lights | Main |
| Kitchen | 5.08 x 4.08 m | Skylight, Centre Island, Pantry | Main |
About 43 Arlstan Drive
Welcome to 43 Arlstan Dr ***Spacious and elegant almost 3,000 sq.ft. 4+2 bedroom, 4 bathroom backsplit, boasts generous principal rooms on a "60 x 127" (65' rear) located on a quiet Cul De Sac*** Walk into the generous sized living & dining room with hardwood floors & expansive windows and pot lights and undermount lighting, a 2 piece bathroom on main floor. A very large gourmet eat-in kitchen with custom cabinets, centre island with granite counter & 3 sinks, 2 skylights, pot lights and walk-out to a deck. A full walk-in pantry and laundry room is off the kitchen. ***The upper level includes Primary bedroom suite, a walk-in closet and 3 piece ensuite. Two additional bedrooms and a 5 piece bathroom. All bedrooms have hardwood floors. ***The Mid level, you will find the 4th bedroom or den and a substantial sized family room with pot lights, oversized windows and w/o to the private lush garden. Another 3 piece bathroom and a convenient side door entrance, with 2 coat closets*** The lower level has a sprawling recreation room, 5th bedroom and an exercise room, 2nd laundry room and storage*** Driveway fits 4 cars! There are 4 walk-outs. Steps to parks, Tennis Courts, Top schools, transit.
Home Overview
Last updated
13 hours ago
Virtual tour
None
Basement information
Finished, Separate Entrance
Building size
--
Status
In-Active
Property sub type
Detached
Maintenance fee
$N/A
Year built
--
Additional Details
Price Comparison
Location

Angela Yang
Sales Representative, ANCHOR NEW HOMES INC.
MORTGAGE INFO
ESTIMATED PAYMENT
Some information about this property - Arlstan Drive

Book a Showing
Tour this home with Angela
I agree to receive marketing and customer service calls and text messages from Condomonk. Consent is not a condition of purchase. Msg/data rates may apply. Msg frequency varies. Reply STOP to unsubscribe. Privacy Policy & Terms of Service.












