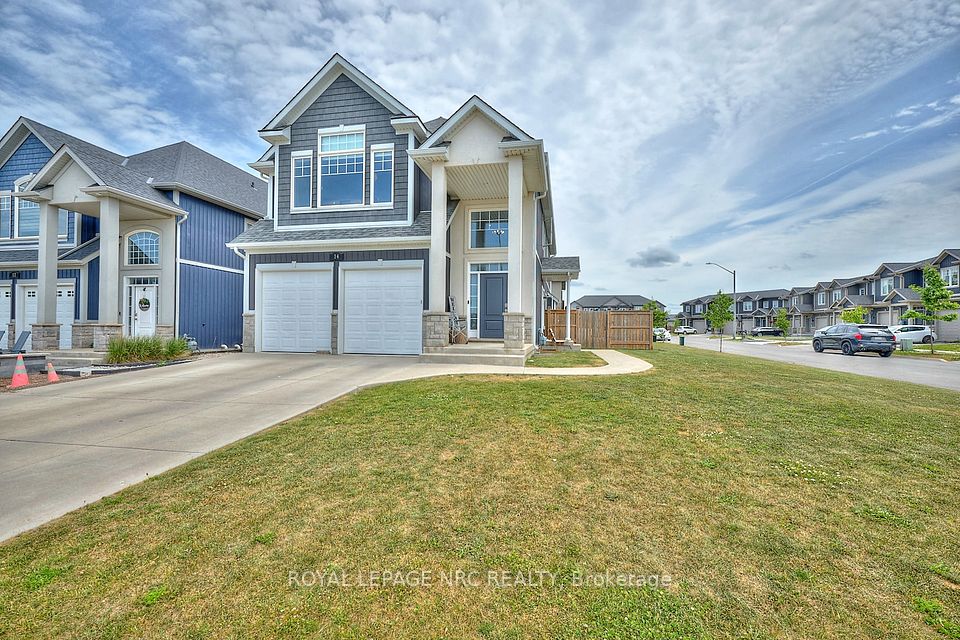$900,000
Last price change 4 days ago
43 Hoover Crescent, Toronto W05, ON M3N 1P4
Property Description
Property type
Detached
Lot size
N/A
Style
Backsplit 4
Approx. Area
1500-2000 Sqft
Room Information
| Room Type | Dimension (length x width) | Features | Level |
|---|---|---|---|
| Living Room | 4.2 x 4 m | Combined w/Dining, Hardwood Floor, Picture Window | Main |
| Dining Room | 4.2 x 4 m | Combined w/Living, Hardwood Floor, Window | Main |
| Kitchen | 5.5 x 3.35 m | Backsplash, Ceramic Floor, Quartz Counter | Main |
| Bedroom | 4.9 x 3.4 m | Closet, Hardwood Floor, Window | Second |
About 43 Hoover Crescent
Amazing opportunity at 43 Hoover Cres! This income-generating 4-level backsplit on a quiet crescent offers recent upgrades including a renovated kitchen, bathroom, new windows, andfurnaceplus owned solar panels producing an average of $6,000/year in income through the MicroFit Program until 2032. Featuring a flexible layout ideal for two families, with easy-to-convert rooms, and a prime location near TTC, Finch LRT, York University, schools, andlocal amenities. A fantastic investment or family homeschedule your viewing today!
Home Overview
Last updated
4 days ago
Virtual tour
None
Basement information
Separate Entrance
Building size
--
Status
In-Active
Property sub type
Detached
Maintenance fee
$N/A
Year built
--
Additional Details
Price Comparison
Location

Angela Yang
Sales Representative, ANCHOR NEW HOMES INC.
MORTGAGE INFO
ESTIMATED PAYMENT
Some information about this property - Hoover Crescent

Book a Showing
Tour this home with Angela
I agree to receive marketing and customer service calls and text messages from Condomonk. Consent is not a condition of purchase. Msg/data rates may apply. Msg frequency varies. Reply STOP to unsubscribe. Privacy Policy & Terms of Service.












