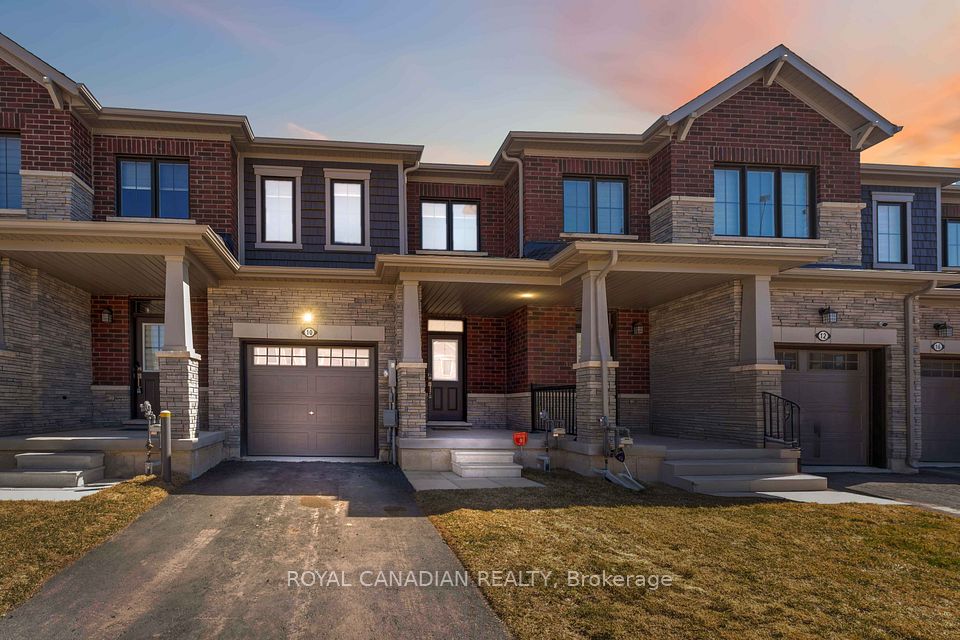$519,900
43 Johanne Street, Clarence-Rockland, ON K4K 0M3
Property Description
Property type
Att/Row/Townhouse
Lot size
N/A
Style
2-Storey
Approx. Area
1100-1500 Sqft
Room Information
| Room Type | Dimension (length x width) | Features | Level |
|---|---|---|---|
| Kitchen | 4.29 x 2.46 m | Centre Island | Main |
| Dining Room | 3.43 x 2.45 m | N/A | Main |
| Living Room | 5.47 x 3.12 m | N/A | Main |
| Primary Bedroom | 4.17 x 3.87 m | Ensuite Bath, Walk-In Closet(s) | Upper |
About 43 Johanne Street
**OPEN HOUSE SAT JULY 26, FROM 2-4PM** Stunning & Stylish Townhome Steps from the Rockland Golf Course! This sun-soaked home is sure to impress from the moment you walk in. Gleaming hardwood floors flow throughout the main level, creating warmth and elegance. The designer kitchen is both sleek and functional, featuring quartz countertops, stainless steel appliances, and a large island, perfect for meal prep or casual dining. The bright living room features a panelled accent wall for a touch of modern flair, while the dining area leads seamlessly to the backyard through patio doors, making indoor-outdoor living a breeze. Upstairs, you'll find three generous bedrooms and two full bathrooms. The primary suite offers a walk-in closet and access to a spacious 5-piece bathroom with a cheater door, ideal for comfort and convenience. Outside, enjoy a partially fenced yard with space to unwind, entertain, or garden. Nestled on a quiet street just steps from the Rockland Golf Course and close to schools, parks, shops, and highway access, this townhome blends modern style, smart design, and an unbeatable location. Your Rockland dream starts here!
Home Overview
Last updated
3 hours ago
Virtual tour
None
Basement information
Partially Finished
Building size
--
Status
In-Active
Property sub type
Att/Row/Townhouse
Maintenance fee
$N/A
Year built
--
Additional Details
Price Comparison
Location

Angela Yang
Sales Representative, ANCHOR NEW HOMES INC.
MORTGAGE INFO
ESTIMATED PAYMENT
Some information about this property - Johanne Street

Book a Showing
Tour this home with Angela
I agree to receive marketing and customer service calls and text messages from Condomonk. Consent is not a condition of purchase. Msg/data rates may apply. Msg frequency varies. Reply STOP to unsubscribe. Privacy Policy & Terms of Service.






