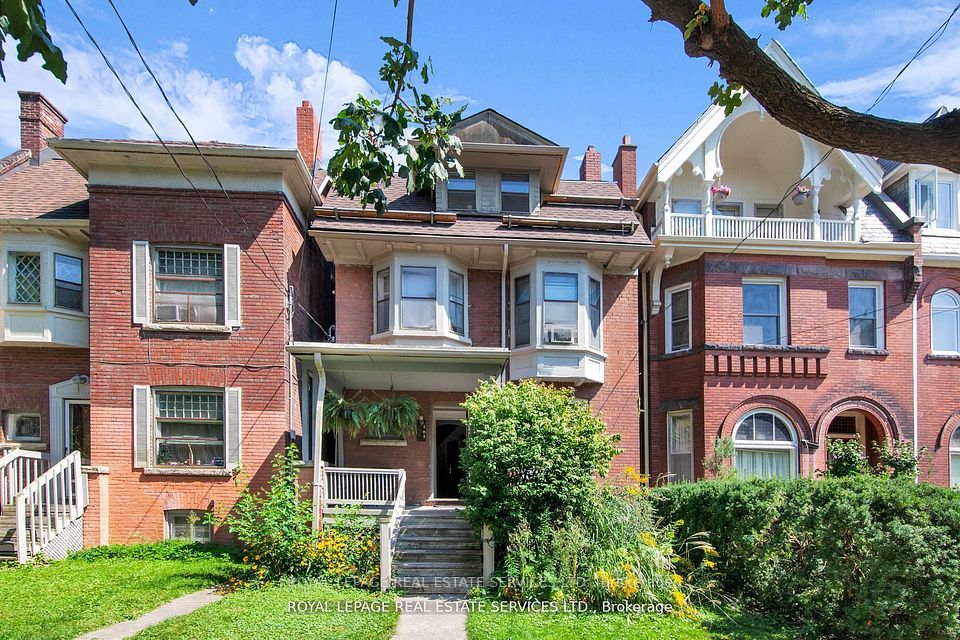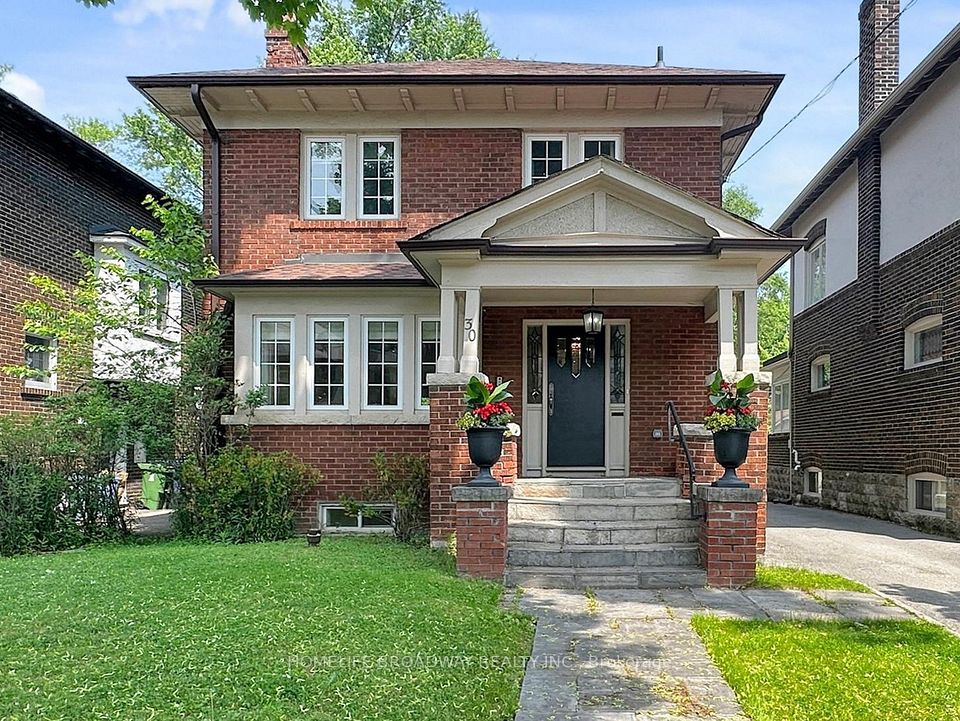$2,750,000
44-A Morningside Avenue, Toronto W01, ON M6S 1C5
Property Description
Property type
Detached
Lot size
N/A
Style
3-Storey
Approx. Area
2000-2500 Sqft
Room Information
| Room Type | Dimension (length x width) | Features | Level |
|---|---|---|---|
| Dining Room | 4.06 x 3.38 m | Hardwood Floor, LED Lighting, Large Window | Main |
| Kitchen | 4.08 x 4.07 m | Hardwood Floor, Centre Island, Stainless Steel Appl | Main |
| Living Room | 5.11 x 4.6 m | Hardwood Floor, LED Lighting, W/O To Deck | Main |
| Powder Room | 0.89 x 2.11 m | 2 Pc Bath, Ceramic Floor, LED Lighting | Main |
About 44-A Morningside Avenue
Contemporary Sophistication. This home has it all, including, over 2792.08 Sq Ft of total living space. Open concept ground floor with impressive solid oak entrance door. Engineered Hardwood flooring throughout, high ceilings with LED pot lighting, solid core interior doors, contemporary baseboards. Open kitchen with large center island, housing square double sink and designer faucet, and high end stainless steel appliances. Dining area with large window views. Living room with gas fireplace, built in shelving and cabinets, glass wall and walk out to rear deck. Second floor has 3 large, family sized bedrooms. Second bedroom has large walk in closet and 3pc ensuite bath. Third bedroom has glass wall, large closets and semi-ensuite 4pc bath. Fourth bedroom has large windows and closet and shares semi-ensuite bath with 3rd bedroom. Third floor is the luxurious primary bedroom retreat w/ fireplace, walk in closets, private deck and glamourous 5pc ensuite, complete with large walk in shower stall, bidet toilet, free standing soaker tub, double sinks and stacking washer /dryer closet. The basement has a large, media-entertainment room. as well as a 3pc bathroom with full size, walk in shower stall. Two furnaces, two electric panels and central air keep the family comfortable through every season. A large storage area, utility room with full sized laundry machines and laundry sink with quartz counter tops. The basement also has access to the built in garage which doubles a gym area. Off the garage is a separate storage area for gear such as sports equipment, bikes etc. Prefer to use the garage for parking, no worries the storage area is plenty large enough to turn into a home gym! The entire property is professionally landscaped for easy maintenance and the rear garden is fully fenced. This corner property allows for parking and access to the garage from the side.There are too many features to list, please see attachment for further details.
Home Overview
Last updated
7 hours ago
Virtual tour
None
Basement information
Full, Partially Finished
Building size
--
Status
In-Active
Property sub type
Detached
Maintenance fee
$N/A
Year built
--
Additional Details
Price Comparison
Location

Angela Yang
Sales Representative, ANCHOR NEW HOMES INC.
MORTGAGE INFO
ESTIMATED PAYMENT
Some information about this property - Morningside Avenue

Book a Showing
Tour this home with Angela
I agree to receive marketing and customer service calls and text messages from Condomonk. Consent is not a condition of purchase. Msg/data rates may apply. Msg frequency varies. Reply STOP to unsubscribe. Privacy Policy & Terms of Service.












