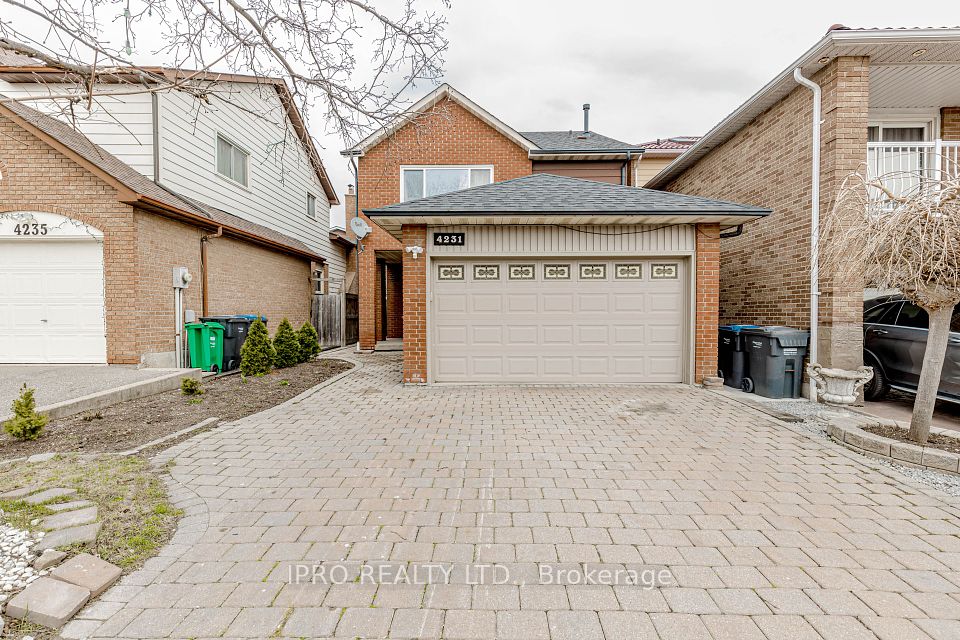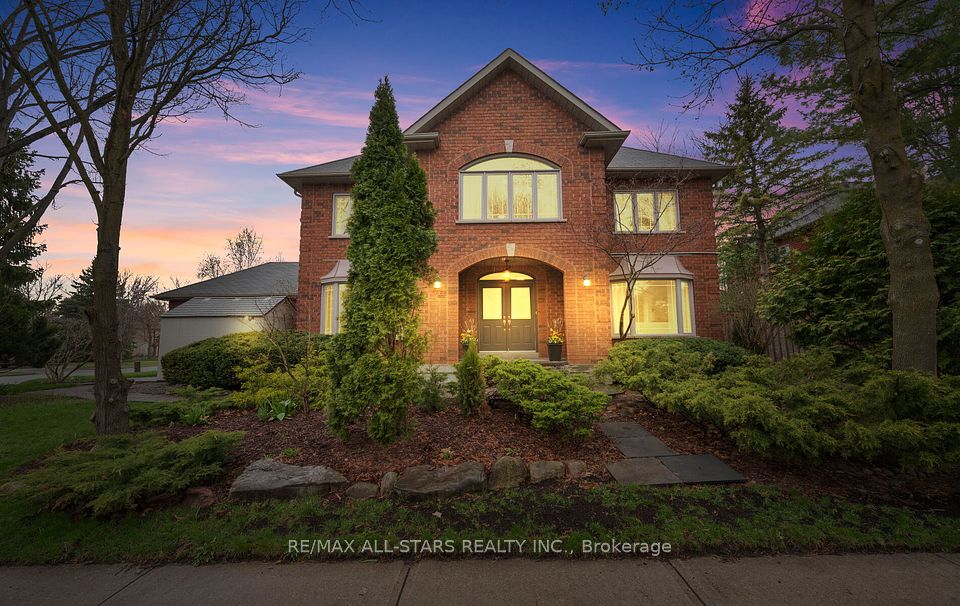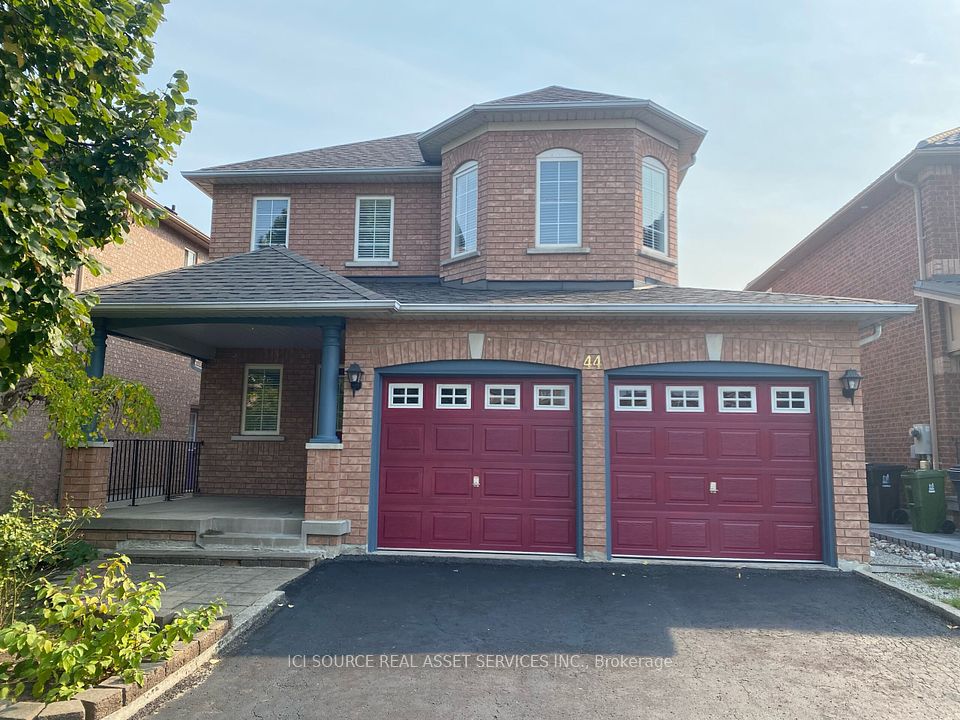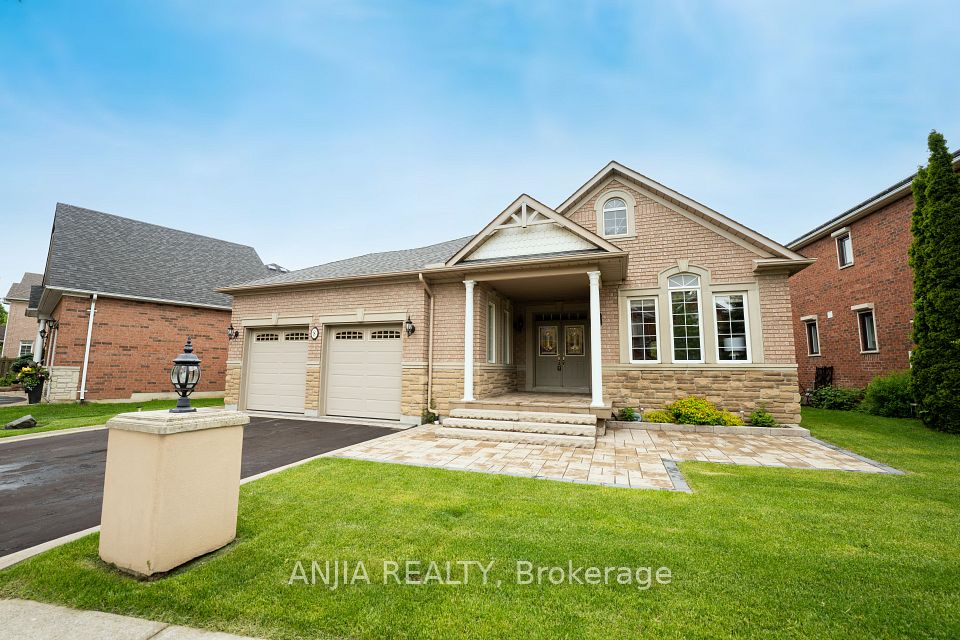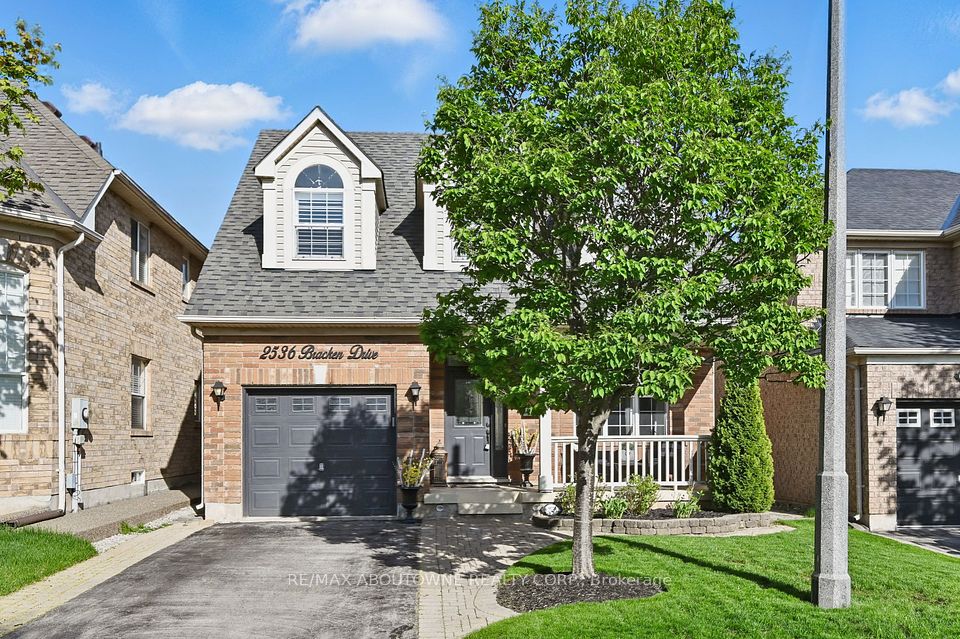$1,649,000
44 Albert Street, New Tecumseth, ON L9R 1H2
Property Description
Property type
Detached
Lot size
N/A
Style
2-Storey
Approx. Area
2500-3000 Sqft
Room Information
| Room Type | Dimension (length x width) | Features | Level |
|---|---|---|---|
| Kitchen | 5.5 x 4.1 m | Quartz Counter, Overlooks Family, W/O To Deck | Main |
| Great Room | 6.9 x 5.1 m | Gas Fireplace, Hardwood Floor, Open Concept | Main |
| Laundry | 3.6 x 1.6 m | Ceramic Floor, Access To Garage, Mirrored Closet | Main |
| Foyer | 2.6 x 2 m | Ceramic Floor, Mirrored Closet | Main |
About 44 Albert Street
Welcome to 44 Albert St. This elegant, modern two storey home offers plenty of room for a large family with two main bedrooms with ensuite baths, plus a home office and a Fully Legal Basement Apartment with private side entrance. If you have been looking at typical subdivision builders' homes, this will be a pleasant surprise, you will have to look carefully and take your time to see all the upgrades. The Seller will hold a first mortgage for up to 75% of the purchase price at 2.5% for three years with easier qualifying standards than the banks. **EXTRAS** Nine foot ceilings on main floor and in basement, hardwood floors are engineered hardwood. Driveway will be paved. All counter tops are quartz. Very easy walking distance to hockey arena and curling and downtown.
Home Overview
Last updated
8 hours ago
Virtual tour
None
Basement information
Apartment, Finished
Building size
--
Status
In-Active
Property sub type
Detached
Maintenance fee
$N/A
Year built
--
Additional Details
Price Comparison
Location

Angela Yang
Sales Representative, ANCHOR NEW HOMES INC.
MORTGAGE INFO
ESTIMATED PAYMENT
Some information about this property - Albert Street

Book a Showing
Tour this home with Angela
I agree to receive marketing and customer service calls and text messages from Condomonk. Consent is not a condition of purchase. Msg/data rates may apply. Msg frequency varies. Reply STOP to unsubscribe. Privacy Policy & Terms of Service.






